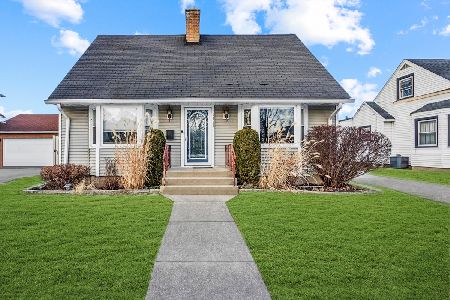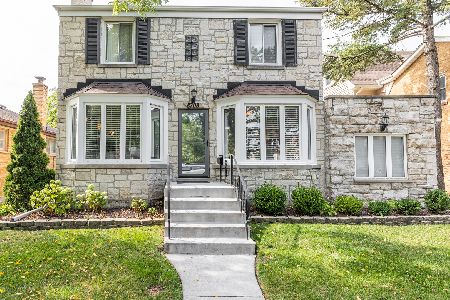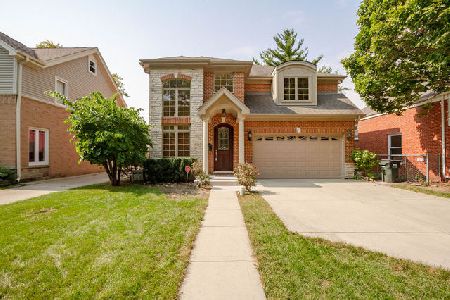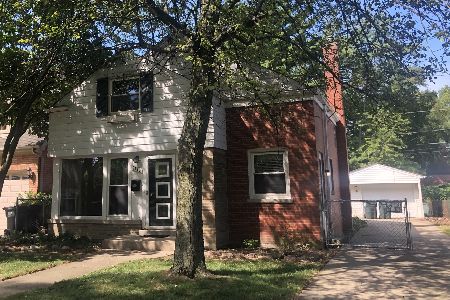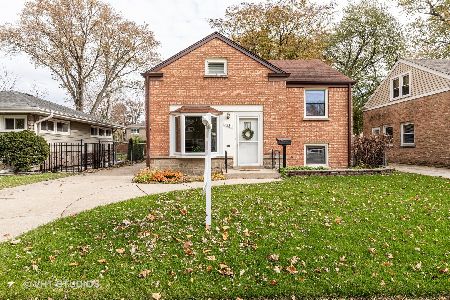9126 Menard Avenue, Morton Grove, Illinois 60053
$650,000
|
Sold
|
|
| Status: | Closed |
| Sqft: | 3,060 |
| Cost/Sqft: | $225 |
| Beds: | 4 |
| Baths: | 4 |
| Year Built: | 2007 |
| Property Taxes: | $0 |
| Days On Market: | 6676 |
| Lot Size: | 0,00 |
Description
BANK PRE-FORCLOSURE!COST MORE TO BUILD THIS HOUSE!NEW CONS!BRICK&LIMESTONE!RICH HWD FLR!HIGH PROFILE MOLDINGS!WHT 2-PNL DRS!SOARING 2-STY FOY&FRML LR!GRMT KIT W/MAPLE 42"CABS,GRANITE,ISLAND,BRK BAR,WETBAR/BTLRS PNTRY,EAT AREA,SLIDR TO PATIO&OPN TO COLMND FR W/BRK FP!MN LVL STUDY!BDRMS W/TRAY CEILS&CEIL FANS-2 W/WICS!LUX MST STE W/TRAY CEIL,2WICS&PRI LUX BATH W/JAC&SPA SHWR!FULL-PART FINSD LL W/REC,OFFICE&BATH!MORE!!!
Property Specifics
| Single Family | |
| — | |
| Traditional | |
| 2007 | |
| Full | |
| CUSTOM | |
| No | |
| — |
| Cook | |
| Howard | |
| 0 / Not Applicable | |
| None | |
| Public | |
| Public Sewer | |
| 06735228 | |
| 10174030460000 |
Nearby Schools
| NAME: | DISTRICT: | DISTANCE: | |
|---|---|---|---|
|
Grade School
Park |
70 | — | |
|
Middle School
Park |
70 | Not in DB | |
|
High School
Niles |
219 | Not in DB | |
Property History
| DATE: | EVENT: | PRICE: | SOURCE: |
|---|---|---|---|
| 20 Feb, 2008 | Sold | $650,000 | MRED MLS |
| 18 Dec, 2007 | Under contract | $689,700 | MRED MLS |
| — | Last price change | $799,900 | MRED MLS |
| 19 Nov, 2007 | Listed for sale | $849,900 | MRED MLS |
| 5 Nov, 2020 | Sold | $695,000 | MRED MLS |
| 25 Sep, 2020 | Under contract | $695,000 | MRED MLS |
| 22 Sep, 2020 | Listed for sale | $695,000 | MRED MLS |
Room Specifics
Total Bedrooms: 4
Bedrooms Above Ground: 4
Bedrooms Below Ground: 0
Dimensions: —
Floor Type: Carpet
Dimensions: —
Floor Type: Carpet
Dimensions: —
Floor Type: Carpet
Full Bathrooms: 4
Bathroom Amenities: Whirlpool,Separate Shower,Double Sink
Bathroom in Basement: 1
Rooms: Den,Gallery,Recreation Room,Study,Utility Room-1st Floor
Basement Description: Finished
Other Specifics
| 2 | |
| Concrete Perimeter | |
| Concrete | |
| Patio | |
| Landscaped | |
| 45X125 | |
| Unfinished | |
| Full | |
| Vaulted/Cathedral Ceilings, Skylight(s), Bar-Wet | |
| Double Oven, Dishwasher, Refrigerator, Bar Fridge, Washer, Dryer, Disposal | |
| Not in DB | |
| Street Lights, Street Paved | |
| — | |
| — | |
| Wood Burning, Gas Starter |
Tax History
| Year | Property Taxes |
|---|---|
| 2020 | $14,137 |
Contact Agent
Nearby Similar Homes
Nearby Sold Comparables
Contact Agent
Listing Provided By
RE/MAX Top Performers



