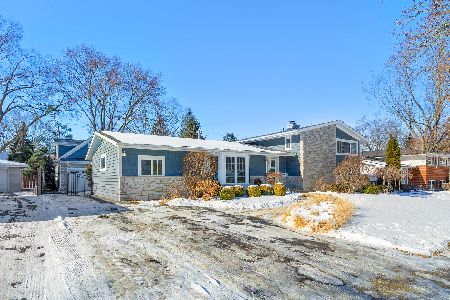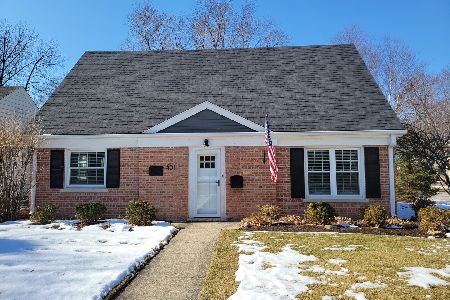913 4th Avenue, Libertyville, Illinois 60048
$369,000
|
Sold
|
|
| Status: | Closed |
| Sqft: | 2,825 |
| Cost/Sqft: | $133 |
| Beds: | 5 |
| Baths: | 3 |
| Year Built: | 1968 |
| Property Taxes: | $8,479 |
| Days On Market: | 3582 |
| Lot Size: | 0,23 |
Description
Bright and open floor plan with tons of space! NEW stainless steel appliances, NEW driveway, brick paver patio, NEW windows (1 year old), NEW sump pump (2016) and more! Inviting entry with access to patio. Sun-drenched living room is open to dining room; perfect for entertaining. Eat-in kitchen with stainless steel appliances and pantry. Master bedroom includes generous closet space, dressing area with single bowl vanity and private shower. Two additional bedrooms and a full bathroom complete the second level. Lower level includes an entertainment sized family room with cozy brick fireplace, two additional bedrooms, a full bathroom and utility room. Added bonus, oversized and heated garage! Enjoy the well manicured yard on the brick paver patio. Wood flooring under carpet on the second level. Exterior landscaping has been paid for 2016.
Property Specifics
| Single Family | |
| — | |
| — | |
| 1968 | |
| Full | |
| — | |
| No | |
| 0.23 |
| Lake | |
| Cambridge East | |
| 0 / Not Applicable | |
| None | |
| Lake Michigan | |
| Public Sewer | |
| 09217576 | |
| 11214160230000 |
Nearby Schools
| NAME: | DISTRICT: | DISTANCE: | |
|---|---|---|---|
|
Grade School
Copeland Manor Elementary School |
70 | — | |
|
Middle School
Highland Middle School |
70 | Not in DB | |
|
High School
Libertyville High School |
128 | Not in DB | |
Property History
| DATE: | EVENT: | PRICE: | SOURCE: |
|---|---|---|---|
| 24 Jun, 2016 | Sold | $369,000 | MRED MLS |
| 9 May, 2016 | Under contract | $375,000 | MRED MLS |
| 6 May, 2016 | Listed for sale | $375,000 | MRED MLS |
| 25 Jun, 2018 | Sold | $435,000 | MRED MLS |
| 9 May, 2018 | Under contract | $449,000 | MRED MLS |
| — | Last price change | $458,500 | MRED MLS |
| 26 Feb, 2018 | Listed for sale | $463,500 | MRED MLS |
Room Specifics
Total Bedrooms: 5
Bedrooms Above Ground: 5
Bedrooms Below Ground: 0
Dimensions: —
Floor Type: Carpet
Dimensions: —
Floor Type: Carpet
Dimensions: —
Floor Type: Carpet
Dimensions: —
Floor Type: —
Full Bathrooms: 3
Bathroom Amenities: Separate Shower
Bathroom in Basement: 1
Rooms: Bedroom 5,Foyer
Basement Description: Finished
Other Specifics
| 2 | |
| Concrete Perimeter | |
| Concrete | |
| Brick Paver Patio | |
| — | |
| 80X125 | |
| — | |
| Full | |
| — | |
| Range, Dishwasher, Refrigerator, Washer, Dryer, Stainless Steel Appliance(s) | |
| Not in DB | |
| Sidewalks, Street Lights, Street Paved | |
| — | |
| — | |
| Wood Burning, Gas Log |
Tax History
| Year | Property Taxes |
|---|---|
| 2016 | $8,479 |
| 2018 | $8,592 |
Contact Agent
Nearby Similar Homes
Nearby Sold Comparables
Contact Agent
Listing Provided By
RE/MAX Suburban










