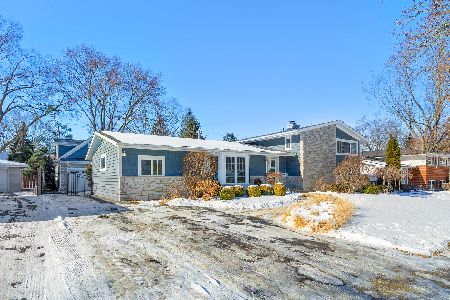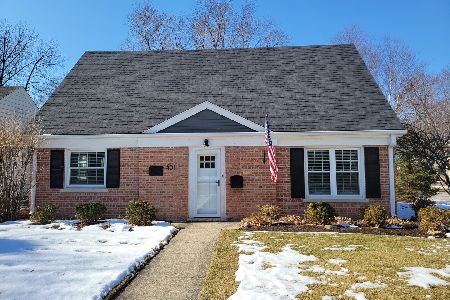913 4th Avenue, Libertyville, Illinois 60048
$435,000
|
Sold
|
|
| Status: | Closed |
| Sqft: | 2,825 |
| Cost/Sqft: | $159 |
| Beds: | 5 |
| Baths: | 3 |
| Year Built: | 1968 |
| Property Taxes: | $8,592 |
| Days On Market: | 2921 |
| Lot Size: | 0,23 |
Description
Sellers are being relocated back to Seattle! They purchased this home two years ago and you will not believe the EXCITING changes they have made. Long gone is the wallpaper, carpet and dated kitchens/baths. You will LOVE the beautiful white kitchen with tile backsplash & SS appliances, three remodeled bathrooms, generous sized bedrooms, hardwood floors and custom inviting paint colors. All you have to do is unpack, sit back and enjoy life in this spacious raised brick ranch. The main floor offers a large, bright kitchen with a breakfast area, dining room, family room, three bedrooms and two full bathrooms. Downstairs offers additional family room/kids playroom, a brick fireplace, two additional bedrooms, a full bath and utility room. SPACE GALORE! Extra's include: brick patio(front & back), concrete driveway, generator, extra large garage & tankless hot water heater.They are incredibly sad to leave this home that they love and put so much work into!
Property Specifics
| Single Family | |
| — | |
| — | |
| 1968 | |
| Full | |
| — | |
| No | |
| 0.23 |
| Lake | |
| Cambridge East | |
| 0 / Not Applicable | |
| None | |
| Lake Michigan | |
| Public Sewer | |
| 09866536 | |
| 11214160230000 |
Nearby Schools
| NAME: | DISTRICT: | DISTANCE: | |
|---|---|---|---|
|
Grade School
Copeland Manor Elementary School |
70 | — | |
|
Middle School
Highland Middle School |
70 | Not in DB | |
|
High School
Libertyville High School |
128 | Not in DB | |
Property History
| DATE: | EVENT: | PRICE: | SOURCE: |
|---|---|---|---|
| 24 Jun, 2016 | Sold | $369,000 | MRED MLS |
| 9 May, 2016 | Under contract | $375,000 | MRED MLS |
| 6 May, 2016 | Listed for sale | $375,000 | MRED MLS |
| 25 Jun, 2018 | Sold | $435,000 | MRED MLS |
| 9 May, 2018 | Under contract | $449,000 | MRED MLS |
| — | Last price change | $458,500 | MRED MLS |
| 26 Feb, 2018 | Listed for sale | $463,500 | MRED MLS |
Room Specifics
Total Bedrooms: 5
Bedrooms Above Ground: 5
Bedrooms Below Ground: 0
Dimensions: —
Floor Type: Carpet
Dimensions: —
Floor Type: Carpet
Dimensions: —
Floor Type: Carpet
Dimensions: —
Floor Type: —
Full Bathrooms: 3
Bathroom Amenities: Separate Shower
Bathroom in Basement: 1
Rooms: Bedroom 5,Foyer
Basement Description: Finished
Other Specifics
| 2 | |
| Concrete Perimeter | |
| Concrete | |
| Brick Paver Patio | |
| — | |
| 80X125 | |
| — | |
| Full | |
| — | |
| Range, Dishwasher, Refrigerator, Washer, Dryer, Stainless Steel Appliance(s) | |
| Not in DB | |
| Sidewalks, Street Lights, Street Paved | |
| — | |
| — | |
| Wood Burning, Gas Log |
Tax History
| Year | Property Taxes |
|---|---|
| 2016 | $8,479 |
| 2018 | $8,592 |
Contact Agent
Nearby Similar Homes
Nearby Sold Comparables
Contact Agent
Listing Provided By
Baird & Warner










