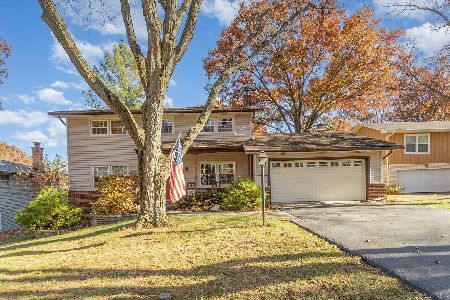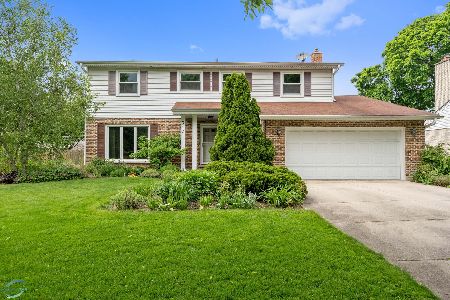913 61st Street, Downers Grove, Illinois 60516
$590,000
|
Sold
|
|
| Status: | Closed |
| Sqft: | 2,419 |
| Cost/Sqft: | $248 |
| Beds: | 4 |
| Baths: | 4 |
| Year Built: | 1965 |
| Property Taxes: | $6,494 |
| Days On Market: | 2345 |
| Lot Size: | 0,25 |
Description
This home has been remodeled with all the modern finishes. This 4 bedroom and 4 bath home, has a stunning master suite with brand new luxury bath and walk-in closet. The hardwood floors shine throughout the home. An open concept custom kitchen-dining room combination with quartz counter-tops, stainless steel appliances is perfect for entertaining. First floor den/office & laundry. Full basement with recreation room, game room, storage and a full bath. This home boasts 3 cozy fireplaces in the family room, formal living room and the finished basement. New high efficiany furnace and A/C, dual-zoned and complete with Nest Thermostat. Upgraded electric to 200Amps. New windows throughout. New roof and siding. Updates galore. The huge back yard is perfect for relaxing & entertaining. Great location to enjoy all the wonderful amenities that Downers Grove has to offer.
Property Specifics
| Single Family | |
| — | |
| Colonial | |
| 1965 | |
| Full | |
| — | |
| No | |
| 0.25 |
| Du Page | |
| — | |
| 0 / Not Applicable | |
| None | |
| Public | |
| Public Sewer | |
| 10488135 | |
| 0917313005 |
Nearby Schools
| NAME: | DISTRICT: | DISTANCE: | |
|---|---|---|---|
|
Grade School
Fairmount Elementary School |
58 | — | |
|
Middle School
O Neill Middle School |
58 | Not in DB | |
|
High School
South High School |
99 | Not in DB | |
Property History
| DATE: | EVENT: | PRICE: | SOURCE: |
|---|---|---|---|
| 13 Apr, 2018 | Sold | $286,000 | MRED MLS |
| 2 Mar, 2018 | Under contract | $225,000 | MRED MLS |
| 27 Feb, 2018 | Listed for sale | $225,000 | MRED MLS |
| 31 Oct, 2019 | Sold | $590,000 | MRED MLS |
| 28 Sep, 2019 | Under contract | $599,000 | MRED MLS |
| 16 Aug, 2019 | Listed for sale | $599,000 | MRED MLS |
Room Specifics
Total Bedrooms: 4
Bedrooms Above Ground: 4
Bedrooms Below Ground: 0
Dimensions: —
Floor Type: Hardwood
Dimensions: —
Floor Type: Hardwood
Dimensions: —
Floor Type: Hardwood
Full Bathrooms: 4
Bathroom Amenities: Soaking Tub
Bathroom in Basement: 1
Rooms: Game Room,Office,Recreation Room,Storage,Utility Room-Lower Level
Basement Description: Partially Finished
Other Specifics
| 2 | |
| Concrete Perimeter | |
| Concrete | |
| Patio, Storms/Screens | |
| — | |
| 83 X 133 | |
| Unfinished | |
| Full | |
| Hardwood Floors, First Floor Laundry | |
| Range, Microwave, Dishwasher, Refrigerator, Disposal, Stainless Steel Appliance(s) | |
| Not in DB | |
| Sidewalks, Street Lights, Street Paved | |
| — | |
| — | |
| Wood Burning |
Tax History
| Year | Property Taxes |
|---|---|
| 2018 | $7,456 |
| 2019 | $6,494 |
Contact Agent
Nearby Similar Homes
Nearby Sold Comparables
Contact Agent
Listing Provided By
Keller Williams Infinity












