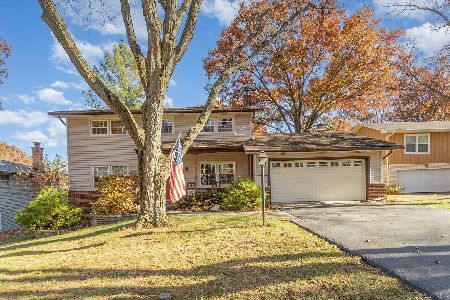910 Stratford Lane, Downers Grove, Illinois 60516
$683,000
|
Sold
|
|
| Status: | Closed |
| Sqft: | 4,269 |
| Cost/Sqft: | $152 |
| Beds: | 4 |
| Baths: | 4 |
| Year Built: | 1969 |
| Property Taxes: | $12,642 |
| Days On Market: | 1628 |
| Lot Size: | 0,25 |
Description
Stunning. Amazing. Beautiful will be your choice of words when you stand back and view this magnificent home from afar. Upon entering you're greeted with a classy powder room off the 14 X 14 freshly painted foyer with 2 sets of double closets and entry to the attached oversized garage. As you sashay through this Awesome custom built home right out of "Who's Who" you'll simply fall in love~ This home boasts a Massive open concept Family Room / Kitchen/ Entertainment Room with Vaulted ceilings, and 5 oversized Sliding Glass Doors topped with Palladium windows that splash sun throughout. Custom cabinetry by Roecker cabinets, Pella windows throughout, 4 Wood-burning Fireplaces, 4/5 Bedrooms, 4.1 Baths, Huge Family size Kitchen with Dual Islands/breakfast bar, Pantry, Planning desk, and much more . . . . The Family room has Surround sound with custom-designed "U" shaped Baker couch for enjoying and entertaining with the 56" Samsung Smart TV featuring high-end OHM speakers. There are built-in speakers throughout the home centralized in the Entertainment room/ Family room. Your 22' long dining room has 4 custom-made built-in lighted corner cabinets and room for 20+ guests. The almost 400 Sq Ft Living room has a large bay window with 30 classic windowpanes. The stunning ceiling has 15 coffered ceiling squares all crowned like an old-world European Judges chamber with picture frame details below the chair rail and a beautiful fireplace with a custom mantle. The Grand Master Suite has a Custom fireplace, skylights, welcoming walk-in closet, and private spa-like retreat of a master bath with an oversized tub for two, dual sinks, and a covert bonus room/ office/ Master suite den, nursery, or getaway! The choices are endless . . . The Master Suite also boasts a step-saving utility room washer/dryer, along with an easy access doorway to floored storage space above the garage. There are 3 more generous-sized bedrooms on the 2nd floor also. The basement features a built-in mirrored antique bar with refrigerator bar sink, Timeless backlit stained-glass wall, and ceiling fixtures, unique doors, and hardware, a parquet floored basement study, Basement with a workbench/ work area, built-in Sani Dry professional air system, 300 AMP electric service. The basement was redone by A W Wendell Builders. Your backyard oasis has a beautiful Secret Garden, professionally designed, and maintained, it's like having your own Arboretum. Enjoy this special area of Downers Grove with a neighborhood Newsletter and high elevation. Other features: Generac Backup Power generator, Zone heating and air conditioning with electronic air cleaners, Benjamin Moore regal / Aura paints thru-out, Oversized gutters, Custom cabinets in Kitchen, Great room, Study, Solid 6 panel doors throughout, Whole House Fan, Dual Trusty warns dual battery back-up sump systems to protect your one of a kind finished basement, there are also 2 utility rooms for Washer & Dryer on 1st and 2nd floors. Location is 2 blocks to the YMCA, O'Neil & Fairmount Schools, 3 parks are walking distance, Drive Just 3-4 minutes to Downers Grove Swim & Racquetball Club, Twin Lakes Golf course, Downtown restaurants, and the Train. Close to everything, Jewel, Ace Hardware, Home Depot, Gas, Target, Trader Joes, Whole Foods, Fresh Thyme, Walmart, Fruitful Yield, Movie Theater Tivoli, Hollywood Blvd, Starbucks. Floored storage space in both attics above bedrooms, above garage easy entry.
Property Specifics
| Single Family | |
| — | |
| Colonial,Traditional | |
| 1969 | |
| Full | |
| 2 STORY | |
| No | |
| 0.25 |
| Du Page | |
| — | |
| — / Not Applicable | |
| None | |
| Lake Michigan | |
| Public Sewer | |
| 11172798 | |
| 0917313017 |
Nearby Schools
| NAME: | DISTRICT: | DISTANCE: | |
|---|---|---|---|
|
Grade School
Fairmount Elementary School |
58 | — | |
|
Middle School
O Neill Middle School |
58 | Not in DB | |
|
High School
South High School |
99 | Not in DB | |
Property History
| DATE: | EVENT: | PRICE: | SOURCE: |
|---|---|---|---|
| 10 Sep, 2021 | Sold | $683,000 | MRED MLS |
| 13 Aug, 2021 | Under contract | $649,000 | MRED MLS |
| 2 Aug, 2021 | Listed for sale | $649,000 | MRED MLS |
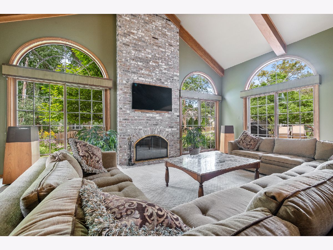
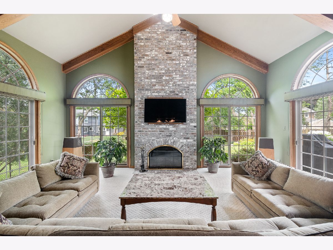
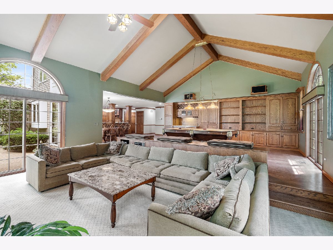
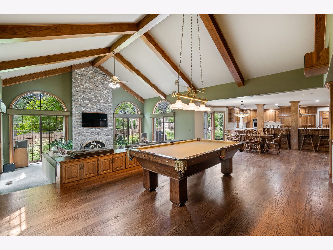
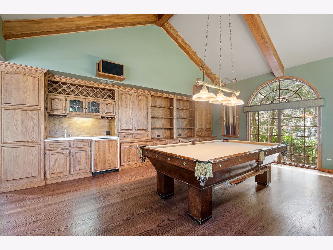
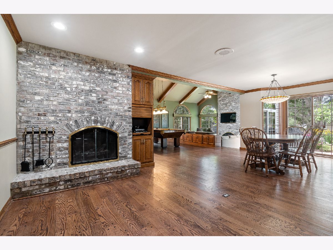
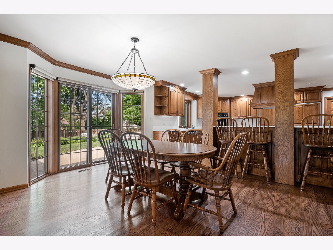
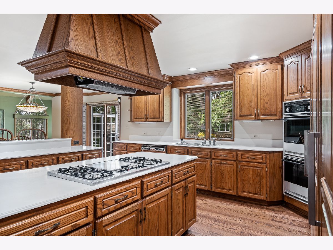
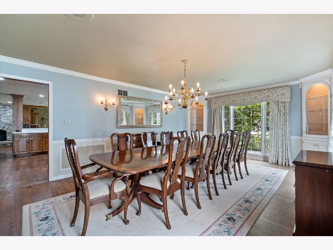
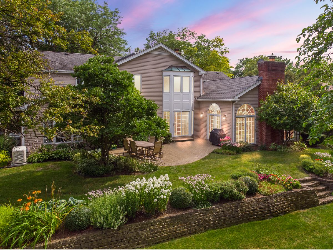
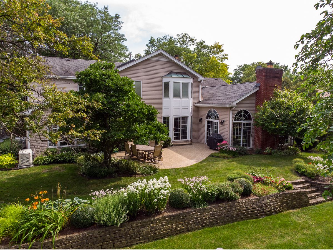
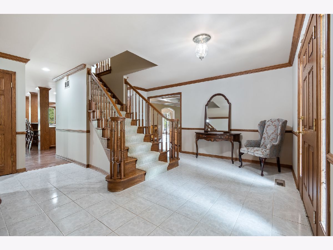
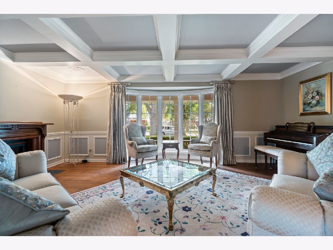
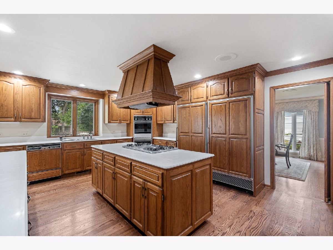
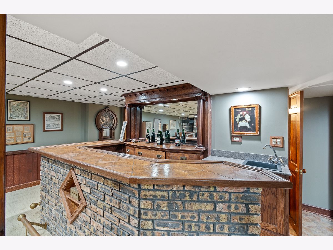
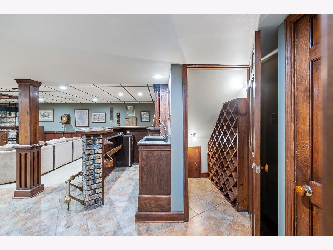
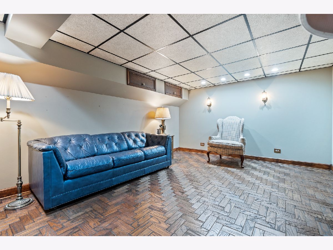
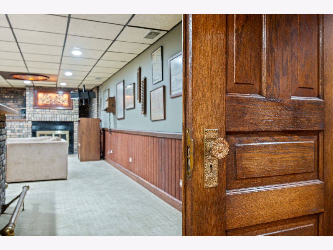
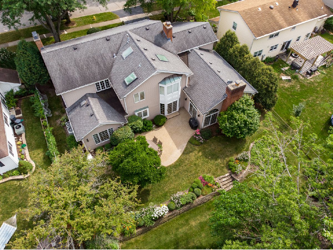
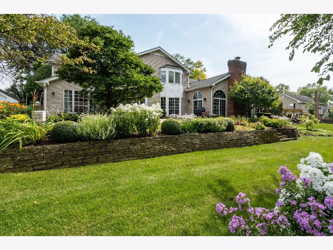
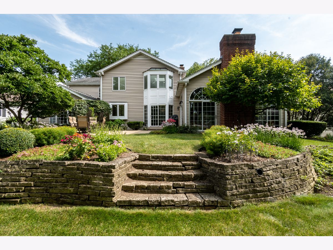
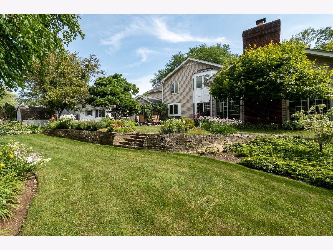
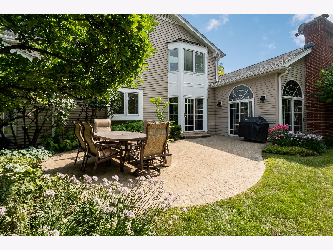
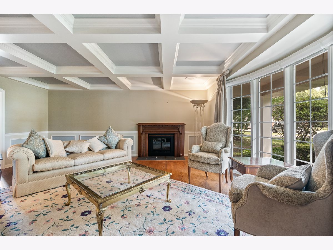
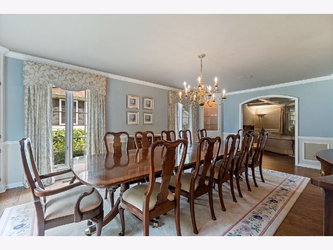
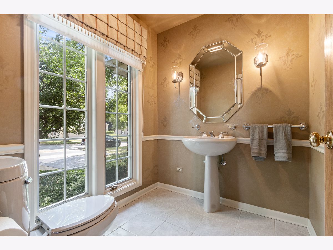
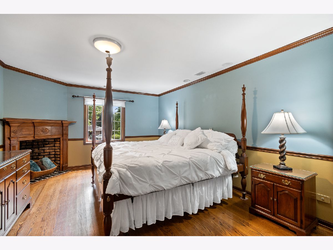
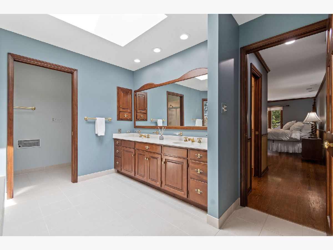
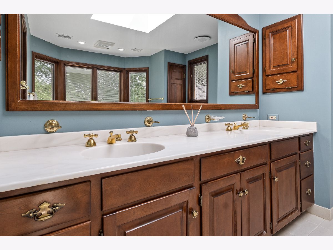
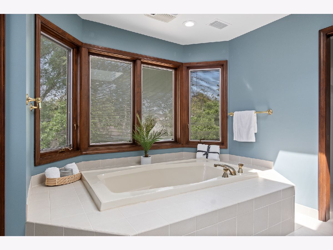
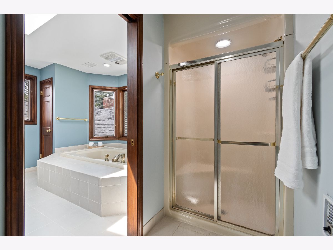
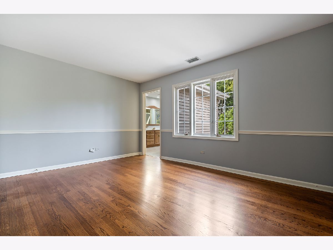
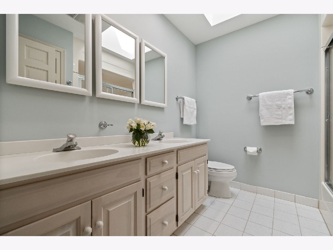
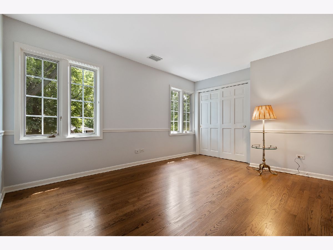
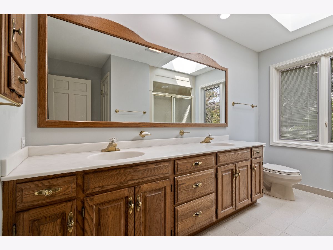
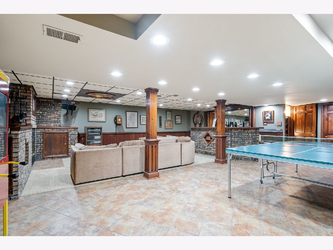
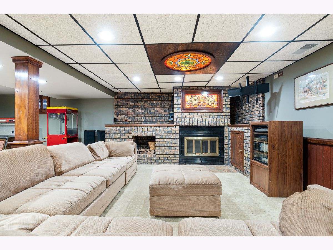
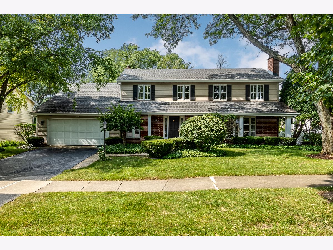
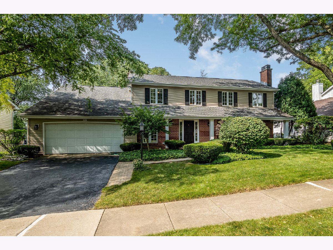
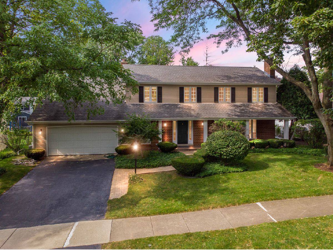
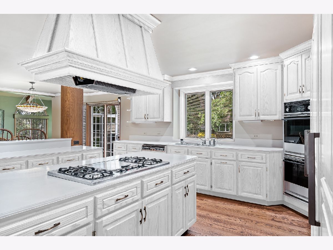
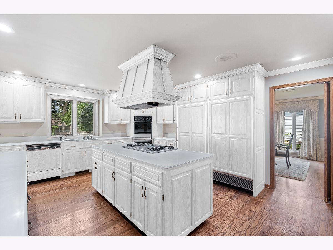
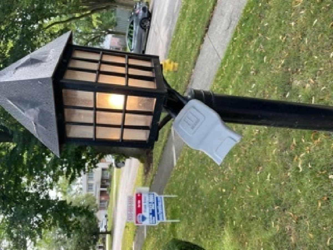
Room Specifics
Total Bedrooms: 5
Bedrooms Above Ground: 4
Bedrooms Below Ground: 1
Dimensions: —
Floor Type: Hardwood
Dimensions: —
Floor Type: Hardwood
Dimensions: —
Floor Type: Hardwood
Dimensions: —
Floor Type: —
Full Bathrooms: 4
Bathroom Amenities: Separate Shower,Double Sink,Soaking Tub
Bathroom in Basement: 0
Rooms: Bonus Room,Recreation Room,Bedroom 5,Utility Room-Lower Level,Foyer
Basement Description: Finished,Concrete (Basement),Rec/Family Area,Storage Space
Other Specifics
| 2 | |
| Concrete Perimeter | |
| Asphalt | |
| Porch, Brick Paver Patio | |
| Sidewalks,Streetlights | |
| 83 X 132 | |
| — | |
| Full | |
| Vaulted/Cathedral Ceilings, Skylight(s), Bar-Wet, Hardwood Floors, First Floor Laundry, Second Floor Laundry, Walk-In Closet(s), Bookcases, Coffered Ceiling(s), Open Floorplan, Separate Dining Room | |
| Double Oven, Range, Microwave, Dishwasher, Refrigerator, Freezer, Washer, Dryer, Disposal, Stainless Steel Appliance(s), Built-In Oven, Range Hood | |
| Not in DB | |
| Curbs, Sidewalks, Street Lights, Street Paved | |
| — | |
| — | |
| Wood Burning |
Tax History
| Year | Property Taxes |
|---|---|
| 2021 | $12,642 |
Contact Agent
Nearby Similar Homes
Nearby Sold Comparables
Contact Agent
Listing Provided By
RE/MAX Action






