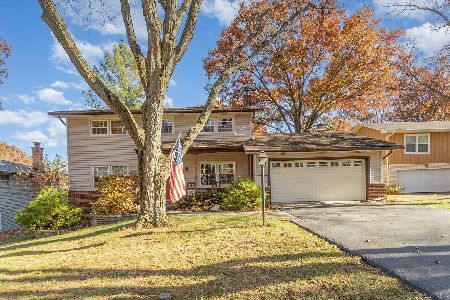916 Stratford Lane, Downers Grove, Illinois 60516
$688,000
|
Sold
|
|
| Status: | Closed |
| Sqft: | 2,268 |
| Cost/Sqft: | $276 |
| Beds: | 4 |
| Baths: | 3 |
| Year Built: | 1971 |
| Property Taxes: | $8,303 |
| Days On Market: | 581 |
| Lot Size: | 0,00 |
Description
Welcome to this charming traditional colonial home on picturesque Stratford Lane in Downers Grove. This beautiful residence has 4 bedrooms and 2.5 baths. As you approach the inviting covered front porch, step inside to discover a beautifully updated space. The kitchen, renovated in 2023, features quartz countertops, white cabinetry and trim, a pantry closet, stainless steel appliances, and recessed lighting. The dining room, connected to both the kitchen and living room, showcases a lovely accent wall and a stylish chandelier. Relax in the cozy family room by the fireplace, or enjoy the convenience of first-floor laundry. The main level, freshly painted with gorgeous new flooring, exudes modern elegance. Upstairs, the spacious primary bedroom has a walk-in closet and a completely updated en-suite bathroom with spa-like upgrades. All four bedrooms, located on the second level, feature hardwood floors, large closets, and share a recently updated bathroom completed in 2021. Additional updates throughout this stunning home include smart home capabilities, a newly finished basement with a recreation room and ample storage. The kitchen's sliding door opens to a fully fenced yard with an oversized slate patio, pergola, mature landscaping with fruit trees, and a fire pit-perfect for outdoor enjoyment. Sought after District 58 and 99 Schools! Conveniently located close to shopping, schools, parks, expressways, and downtown Downers Grove, this home is move-in ready and waiting for you to make it your own!
Property Specifics
| Single Family | |
| — | |
| — | |
| 1971 | |
| — | |
| — | |
| No | |
| — |
| — | |
| — | |
| — / Not Applicable | |
| — | |
| — | |
| — | |
| 12079854 | |
| 0917313016 |
Nearby Schools
| NAME: | DISTRICT: | DISTANCE: | |
|---|---|---|---|
|
Grade School
Fairmount Elementary School |
58 | — | |
|
Middle School
O Neill Middle School |
58 | Not in DB | |
|
High School
South High School |
99 | Not in DB | |
Property History
| DATE: | EVENT: | PRICE: | SOURCE: |
|---|---|---|---|
| 21 Nov, 2016 | Sold | $375,000 | MRED MLS |
| 11 Oct, 2016 | Under contract | $389,900 | MRED MLS |
| — | Last price change | $400,000 | MRED MLS |
| 31 Aug, 2016 | Listed for sale | $400,000 | MRED MLS |
| 1 Aug, 2024 | Sold | $688,000 | MRED MLS |
| 17 Jun, 2024 | Under contract | $625,000 | MRED MLS |
| 14 Jun, 2024 | Listed for sale | $625,000 | MRED MLS |






































Room Specifics
Total Bedrooms: 4
Bedrooms Above Ground: 4
Bedrooms Below Ground: 0
Dimensions: —
Floor Type: —
Dimensions: —
Floor Type: —
Dimensions: —
Floor Type: —
Full Bathrooms: 3
Bathroom Amenities: —
Bathroom in Basement: 0
Rooms: —
Basement Description: Finished,Partially Finished,Crawl
Other Specifics
| 2 | |
| — | |
| Asphalt | |
| — | |
| — | |
| 84X129 | |
| Full | |
| — | |
| — | |
| — | |
| Not in DB | |
| — | |
| — | |
| — | |
| — |
Tax History
| Year | Property Taxes |
|---|---|
| 2016 | $6,690 |
| 2024 | $8,303 |
Contact Agent
Nearby Similar Homes
Nearby Sold Comparables
Contact Agent
Listing Provided By
Platinum Partners Realtors











