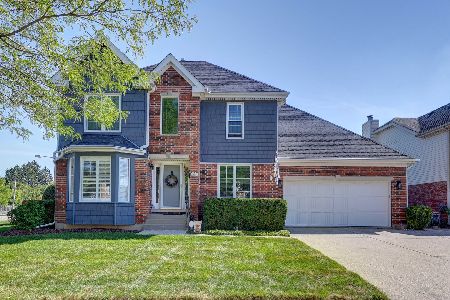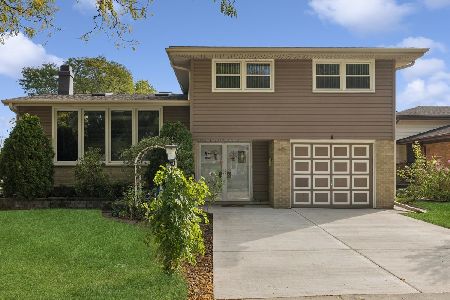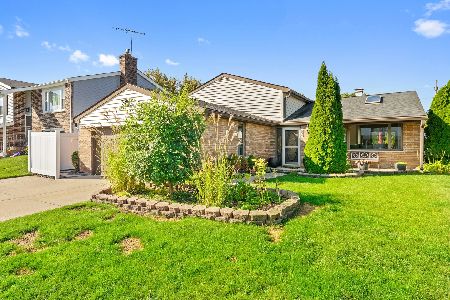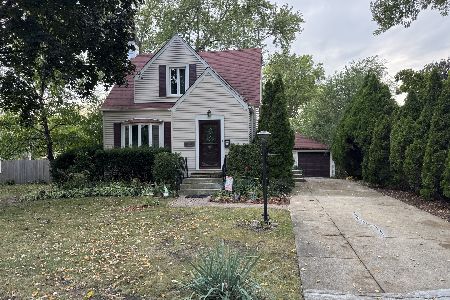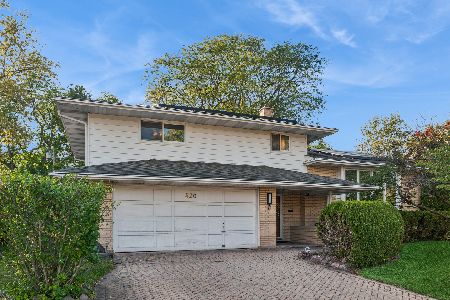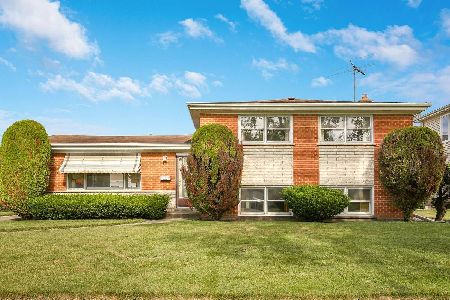913 Albert Street, Mount Prospect, Illinois 60056
$292,500
|
Sold
|
|
| Status: | Closed |
| Sqft: | 1,834 |
| Cost/Sqft: | $169 |
| Beds: | 3 |
| Baths: | 3 |
| Year Built: | 1964 |
| Property Taxes: | $11,759 |
| Days On Market: | 1959 |
| Lot Size: | 0,18 |
Description
REDUCED TO SELL..WOW!!! ATTENTION ALL INVESTORS! LOCATION! LOCATION! LOCATION! ONE IN A LIFETIME OPPORTUNITY IN MOUNT PROSPECT! DISTRICT 214 AND 57 SCHOOLS! IT WON'T LAST TOO LONG! This is an amazing opportunity to realize all your ideas and make this your dream home! VERY Hot location- close to everything including parks, Metra, expressway, shopping, and more! All brick, split level, three bedrooms, and two and half bathrooms. Roof & gutters from 2010, windows from 2006, furnace & a/c units from 2009 & 2007, large double wide concrete driveway from 2006. Yes, there are two zoned heating & cooling systems. Large fenced yard and sprinklers. Great potential waiting only for your ideas. Selling "As-is"!
Property Specifics
| Single Family | |
| — | |
| — | |
| 1964 | |
| English | |
| — | |
| No | |
| 0.18 |
| Cook | |
| — | |
| 0 / Not Applicable | |
| None | |
| Lake Michigan | |
| Public Sewer | |
| 10771832 | |
| 08132010280000 |
Nearby Schools
| NAME: | DISTRICT: | DISTANCE: | |
|---|---|---|---|
|
Grade School
Fairview Elementary School |
57 | — | |
|
Middle School
Lincoln Junior High School |
57 | Not in DB | |
|
High School
Prospect High School |
214 | Not in DB | |
Property History
| DATE: | EVENT: | PRICE: | SOURCE: |
|---|---|---|---|
| 17 Jul, 2012 | Sold | $267,500 | MRED MLS |
| 10 May, 2012 | Under contract | $279,000 | MRED MLS |
| — | Last price change | $285,000 | MRED MLS |
| 24 Feb, 2012 | Listed for sale | $290,000 | MRED MLS |
| 15 Aug, 2017 | Under contract | $0 | MRED MLS |
| 10 Aug, 2017 | Listed for sale | $0 | MRED MLS |
| 14 Dec, 2020 | Sold | $292,500 | MRED MLS |
| 23 Oct, 2020 | Under contract | $310,000 | MRED MLS |
| — | Last price change | $325,000 | MRED MLS |
| 6 Jul, 2020 | Listed for sale | $339,900 | MRED MLS |
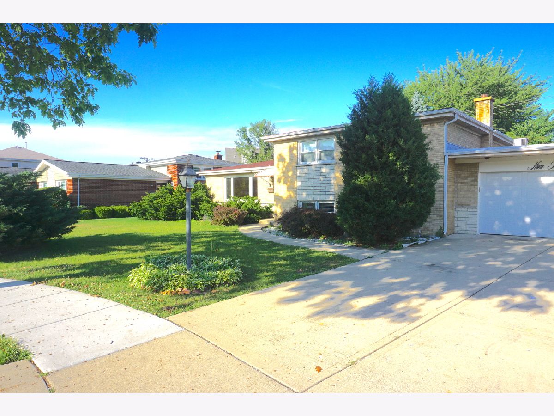
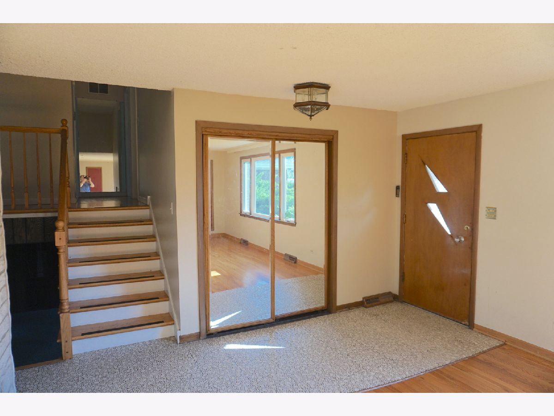
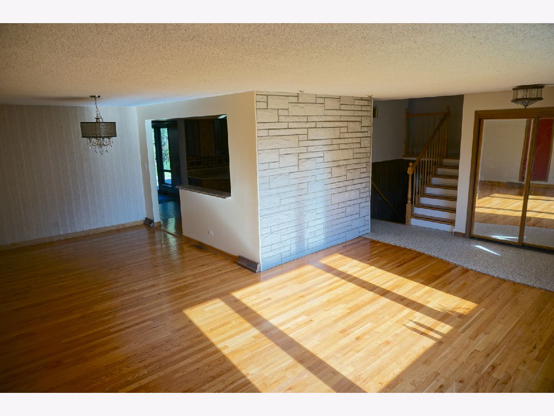
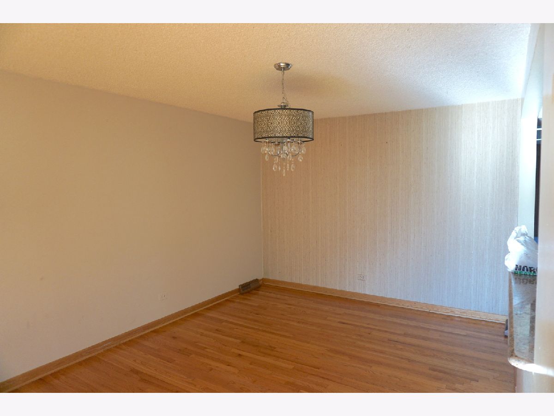
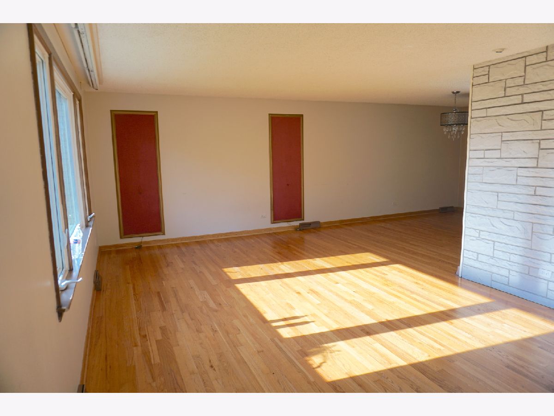
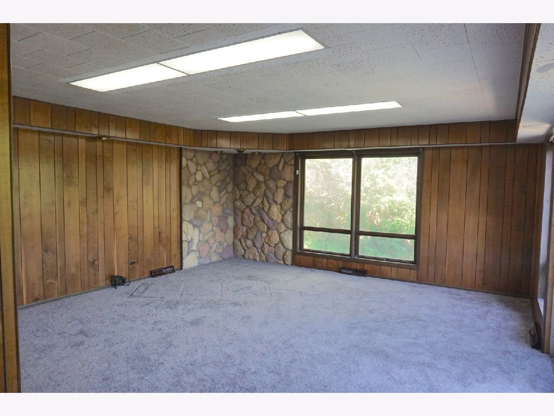
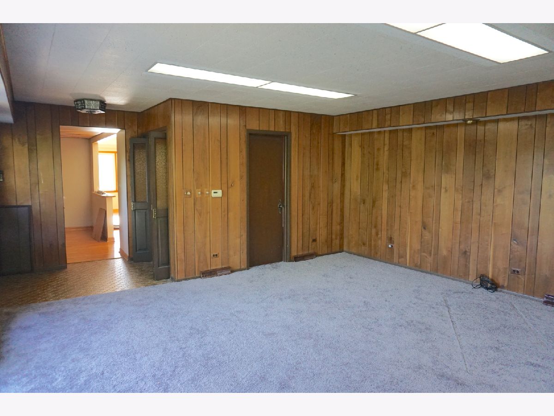
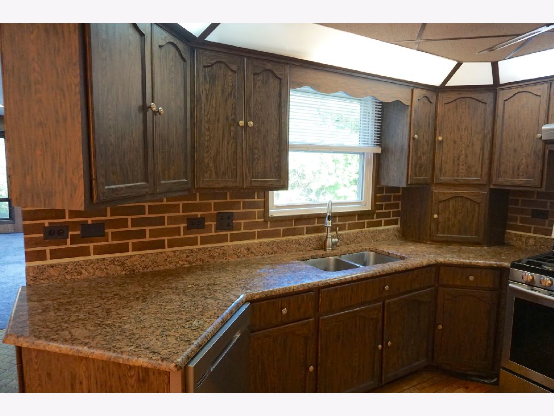
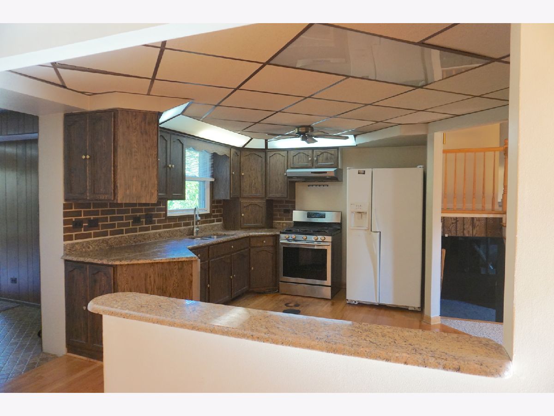
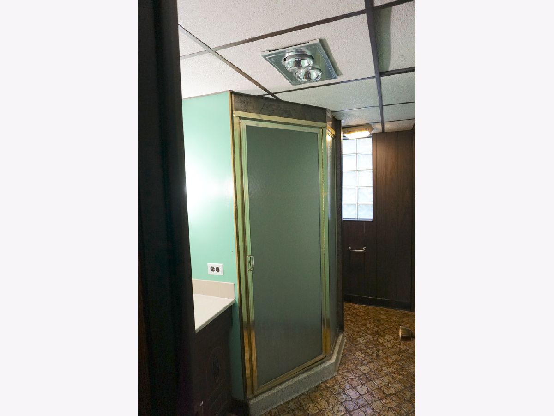
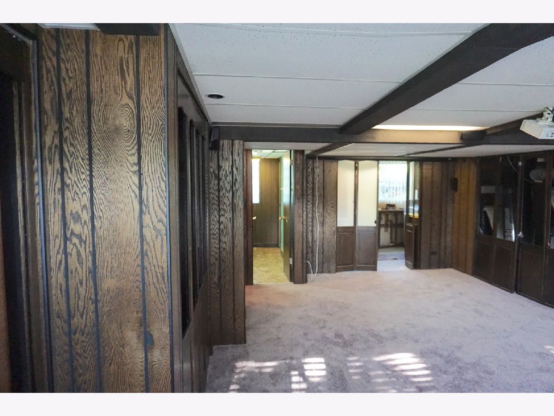
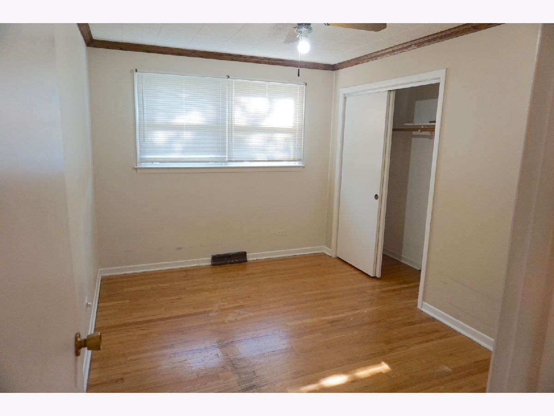
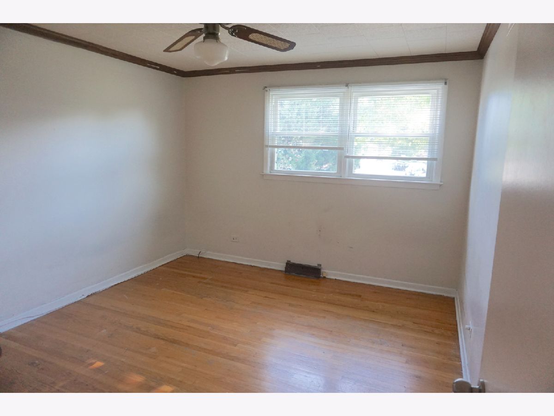
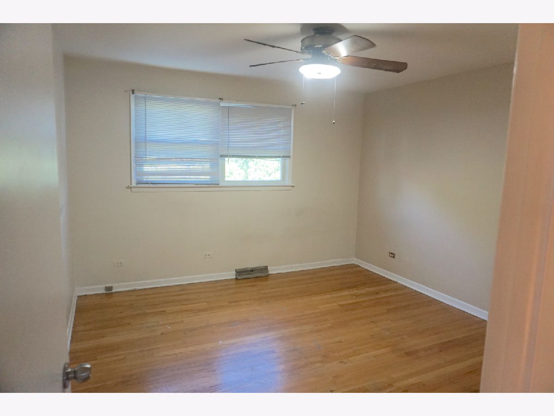
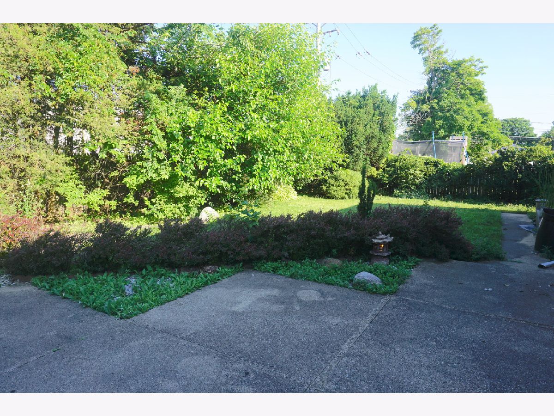
Room Specifics
Total Bedrooms: 3
Bedrooms Above Ground: 3
Bedrooms Below Ground: 0
Dimensions: —
Floor Type: Hardwood
Dimensions: —
Floor Type: Hardwood
Full Bathrooms: 3
Bathroom Amenities: Separate Shower
Bathroom in Basement: 1
Rooms: Recreation Room
Basement Description: Finished
Other Specifics
| 2 | |
| Concrete Perimeter | |
| Concrete | |
| Patio | |
| Cul-De-Sac,Irregular Lot | |
| 72 X 127 X 99 X 102 | |
| — | |
| None | |
| Bar-Wet, Hardwood Floors | |
| Range, Dishwasher, Refrigerator, Washer, Dryer, Disposal | |
| Not in DB | |
| Street Lights, Street Paved | |
| — | |
| — | |
| — |
Tax History
| Year | Property Taxes |
|---|---|
| 2012 | $7,008 |
| 2020 | $11,759 |
Contact Agent
Nearby Similar Homes
Nearby Sold Comparables
Contact Agent
Listing Provided By
Century 21 Affiliated

