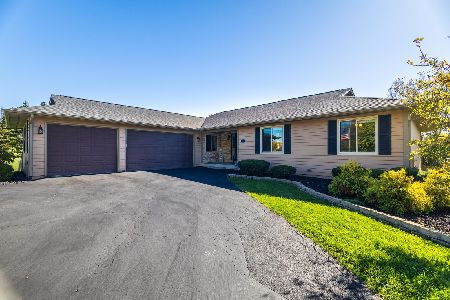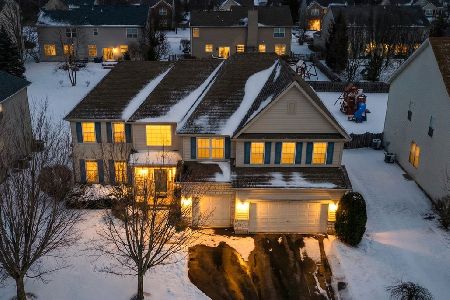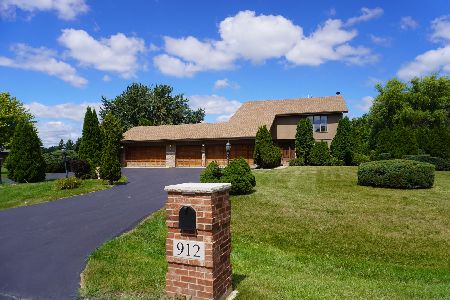913 Apache Trail, Lake Villa, Illinois 60046
$268,000
|
Sold
|
|
| Status: | Closed |
| Sqft: | 2,625 |
| Cost/Sqft: | $106 |
| Beds: | 4 |
| Baths: | 4 |
| Year Built: | 1989 |
| Property Taxes: | $9,358 |
| Days On Market: | 3493 |
| Lot Size: | 0,97 |
Description
Want that special unique home designed by an artists and a quality builder*This 4 br/3.5 bth cedar home will capture your attention & win your heart*Soaring 2 story fireplace & cathed ceiling in LR*New neut carpet in LR, Loft, Study, Mbrm* 2 skylights in artist studio* New interior paint, beamed liv rm ceiling*Delightful dining rm w views of nature & leads to lge kitch w/lots counter space & built in breakfast bar. Great for entertaining*Spacious 1st flr master suite w/ full bath*Sliding glass doors to sunroom w/ hot tub, skylites & peaceful views*Fur, C/A 10/15*HW 2yrs old*Wi-FI thermostat for monitoring heat while away*Lge deck, recently stained*Come & enjoy this beautiful home & landscaped yard. Lakes HS , Close to Park with tennis courts and playground. Metra Line in LV10 min away..
Property Specifics
| Single Family | |
| — | |
| Contemporary | |
| 1989 | |
| Full | |
| — | |
| No | |
| 0.97 |
| Lake | |
| Ishnala Country Estates | |
| 0 / Not Applicable | |
| None | |
| Private Well | |
| Septic-Private | |
| 09287482 | |
| 06064040040000 |
Nearby Schools
| NAME: | DISTRICT: | DISTANCE: | |
|---|---|---|---|
|
Middle School
Peter J Palombi School |
41 | Not in DB | |
|
High School
Lakes Community High School |
117 | Not in DB | |
Property History
| DATE: | EVENT: | PRICE: | SOURCE: |
|---|---|---|---|
| 19 Sep, 2016 | Sold | $268,000 | MRED MLS |
| 27 Jul, 2016 | Under contract | $279,000 | MRED MLS |
| 13 Jul, 2016 | Listed for sale | $279,000 | MRED MLS |
Room Specifics
Total Bedrooms: 4
Bedrooms Above Ground: 4
Bedrooms Below Ground: 0
Dimensions: —
Floor Type: Carpet
Dimensions: —
Floor Type: Carpet
Dimensions: —
Floor Type: Carpet
Full Bathrooms: 4
Bathroom Amenities: —
Bathroom in Basement: 0
Rooms: Den,Loft,Sun Room
Basement Description: Unfinished
Other Specifics
| 2 | |
| Concrete Perimeter | |
| Asphalt | |
| Deck | |
| Wooded | |
| 183 X 107 X 94 X 208 X 244 | |
| — | |
| Full | |
| Vaulted/Cathedral Ceilings, Skylight(s), Hot Tub, First Floor Bedroom, First Floor Laundry, First Floor Full Bath | |
| Range, Dishwasher, Refrigerator, Washer, Dryer | |
| Not in DB | |
| Tennis Courts, Street Paved | |
| — | |
| — | |
| Wood Burning, Attached Fireplace Doors/Screen |
Tax History
| Year | Property Taxes |
|---|---|
| 2016 | $9,358 |
Contact Agent
Nearby Similar Homes
Nearby Sold Comparables
Contact Agent
Listing Provided By
RE/MAX Advantage Realty








