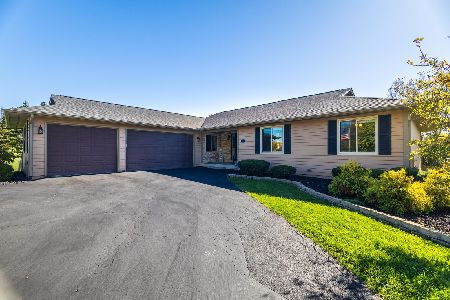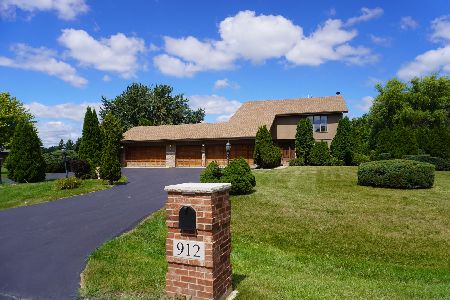918 Apache Trail, Lake Villa, Illinois 60046
$302,500
|
Sold
|
|
| Status: | Closed |
| Sqft: | 2,540 |
| Cost/Sqft: | $122 |
| Beds: | 3 |
| Baths: | 4 |
| Year Built: | 1989 |
| Property Taxes: | $11,533 |
| Days On Market: | 2461 |
| Lot Size: | 0,94 |
Description
Incredible hard to find custom updated 3+ bedroom, 4 bath Ranch located on beautifully landscaped .94 acre with nature preserve across from subdivision. Open and screened deck! Great layout with guest wing! Hardwood in Kitchen, dining, hall and foyer! Car Hobbyist Dream 3 car heated garage with work bench & pull out attic. Chef's gourmet kitchen with stainless appliances, Quartz counters, canned lighting, back splash, breakfast bar & table space. Dining room has slider to screened deck which leads to large back yard. Updated 2016 Remodeled Master bedroom suite has slider to covered deck, whirlpool & separate shower. Partial finished basement offers studio apartment with recreation room, bonus/bedroom, full bath and large unfinished area. Also large area for storage! 2010 furnace, a/c and water heater. AHS 1 Year Home Warranty!
Property Specifics
| Single Family | |
| — | |
| Ranch | |
| 1989 | |
| Partial | |
| CUSTOM RANCH | |
| No | |
| 0.94 |
| Lake | |
| Ishnala Country Estates | |
| 0 / Not Applicable | |
| None | |
| Private Well | |
| Septic-Private | |
| 10374830 | |
| 06064010130000 |
Nearby Schools
| NAME: | DISTRICT: | DISTANCE: | |
|---|---|---|---|
|
Grade School
Joseph J Pleviak Elementary Scho |
41 | — | |
|
Middle School
William L Thompson School |
41 | Not in DB | |
|
High School
Lakes Community High School |
117 | Not in DB | |
Property History
| DATE: | EVENT: | PRICE: | SOURCE: |
|---|---|---|---|
| 23 Aug, 2019 | Sold | $302,500 | MRED MLS |
| 9 Jul, 2019 | Under contract | $310,000 | MRED MLS |
| — | Last price change | $325,000 | MRED MLS |
| 10 May, 2019 | Listed for sale | $332,500 | MRED MLS |
| 5 Jun, 2020 | Sold | $335,000 | MRED MLS |
| 20 Apr, 2020 | Under contract | $339,000 | MRED MLS |
| 17 Apr, 2020 | Listed for sale | $339,000 | MRED MLS |
Room Specifics
Total Bedrooms: 3
Bedrooms Above Ground: 3
Bedrooms Below Ground: 0
Dimensions: —
Floor Type: Carpet
Dimensions: —
Floor Type: Carpet
Full Bathrooms: 4
Bathroom Amenities: Whirlpool,Separate Shower
Bathroom in Basement: 1
Rooms: Bonus Room,Recreation Room
Basement Description: Partially Finished
Other Specifics
| 3 | |
| Concrete Perimeter | |
| Asphalt | |
| Deck, Porch, Screened Deck | |
| Landscaped,Wooded | |
| 228X150.25X12.53X50.2X138. | |
| Pull Down Stair,Unfinished | |
| Full | |
| Hardwood Floors, First Floor Bedroom, In-Law Arrangement, First Floor Laundry, First Floor Full Bath, Walk-In Closet(s) | |
| Double Oven, Microwave, Dishwasher, Refrigerator, Washer, Dryer, Stainless Steel Appliance(s), Cooktop, Range Hood, Water Softener Owned | |
| Not in DB | |
| Street Paved | |
| — | |
| — | |
| Attached Fireplace Doors/Screen, Gas Log |
Tax History
| Year | Property Taxes |
|---|---|
| 2019 | $11,533 |
Contact Agent
Nearby Similar Homes
Nearby Sold Comparables
Contact Agent
Listing Provided By
Baird & Warner






