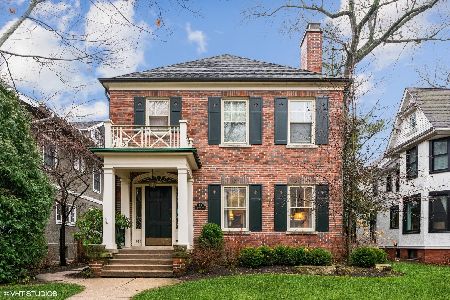913 Central Avenue, Wilmette, Illinois 60091
$1,737,500
|
Sold
|
|
| Status: | Closed |
| Sqft: | 5,949 |
| Cost/Sqft: | $302 |
| Beds: | 5 |
| Baths: | 6 |
| Year Built: | 1894 |
| Property Taxes: | $26,098 |
| Days On Market: | 1863 |
| Lot Size: | 0,25 |
Description
Exquisite Dutch Colonial Revival home in prime East Wilmette location leaves nothing to be desired. With recent, thoughtful renovations where the year 1894 meets the year 2020 resulting in the perfect blend of true classic details and quality with the amenities of today's living. The large front porch invites you into a true classic, where smooth lines, high ceilings, and bold accents make you feel calm and relaxed. The grand, front hall transcends time when no detail was overlooked. Great floor plan features a sizable living room with original solid oak pocket doors, expansive dining room with ambient fireplace, and adjacent family room that opens to the brand new gourmet kitchen with oversized, quartzite island with seating for six. Top of the line appliances 48" dual-fuel 6-burner Wolf Stove, 48" side-by-side Sub Zero refrigerator & freezer, Bosch dishwasher, and U-Line beverage refrigerator in adjacent wet bar. Generous mudroom features a walk-in pantry, heated floors and plenty of storage. Convenient first floor laundry room. Second level offers a primary suite with a large walk-in closet and private rooftop deck. There are 3 addt'l bedrooms, two of which share a Jack & Jill bath, the other with an adjacent full bathroom. 3rd level boasts a unique retreat; a massive bonus room with cathedral ceilings, a loft that can be used as a playroom, as well as a fifth bedroom with adjacent full bathroom. Newly finished basement with today's most discerning buyer in mind, boasting a large recreation room, full bathroom, separate home office and plenty of space for exercise equipment. Large, fenced yard with low maintenance deck and spacious patio perfect for entertaining. A quick walk to Central Elementary, St Francis Xavier School, Downtown Wilmettes shops, restaurants & Metra train. A quick bike ride to Lake Michigan & 22 acre Gillson Park.
Property Specifics
| Single Family | |
| — | |
| Victorian | |
| 1894 | |
| Full | |
| — | |
| No | |
| 0.25 |
| Cook | |
| — | |
| — / Not Applicable | |
| None | |
| Lake Michigan,Public | |
| Public Sewer | |
| 10950662 | |
| 05342080080000 |
Nearby Schools
| NAME: | DISTRICT: | DISTANCE: | |
|---|---|---|---|
|
Grade School
Central Elementary School |
39 | — | |
|
Middle School
Wilmette Junior High School |
39 | Not in DB | |
|
High School
New Trier Twp H.s. Northfield/wi |
203 | Not in DB | |
|
Alternate Junior High School
Highcrest Middle School |
— | Not in DB | |
Property History
| DATE: | EVENT: | PRICE: | SOURCE: |
|---|---|---|---|
| 5 Aug, 2010 | Sold | $907,300 | MRED MLS |
| 28 May, 2010 | Under contract | $979,900 | MRED MLS |
| 4 Mar, 2010 | Listed for sale | $979,900 | MRED MLS |
| 27 Mar, 2018 | Sold | $1,465,000 | MRED MLS |
| 14 Feb, 2018 | Under contract | $1,550,000 | MRED MLS |
| 15 Jan, 2018 | Listed for sale | $1,550,000 | MRED MLS |
| 19 Mar, 2021 | Sold | $1,737,500 | MRED MLS |
| 24 Dec, 2020 | Under contract | $1,795,000 | MRED MLS |
| 10 Dec, 2020 | Listed for sale | $1,795,000 | MRED MLS |
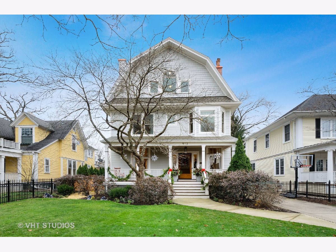
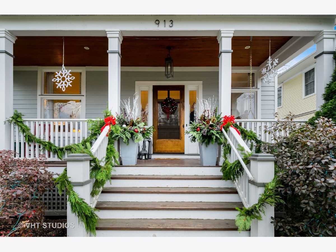
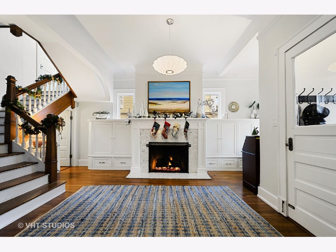
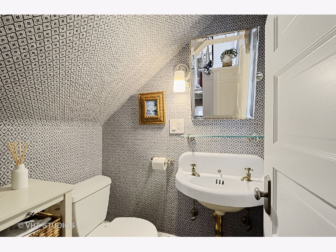
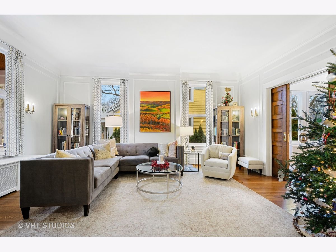
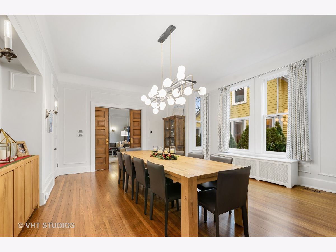
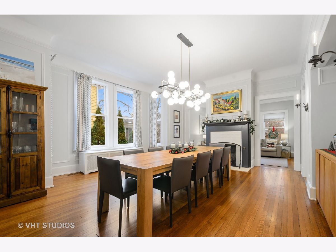
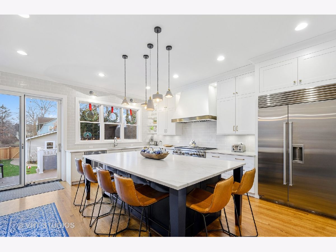
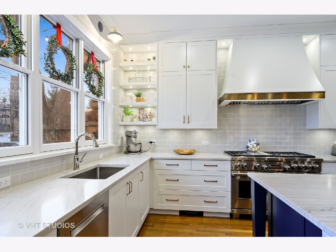
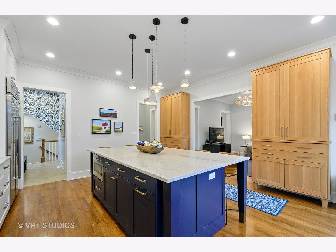
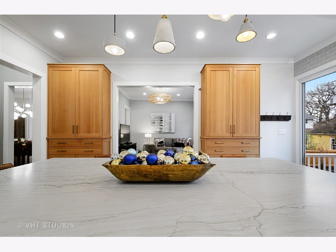
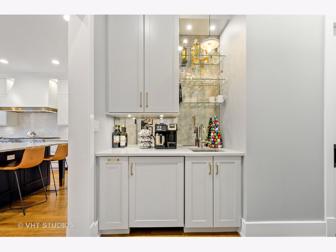
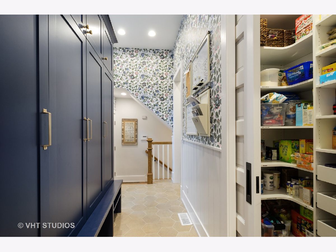
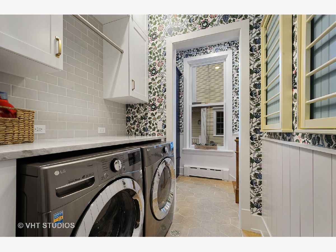
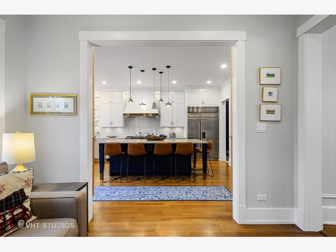
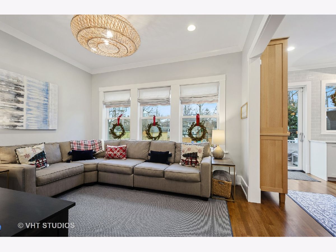
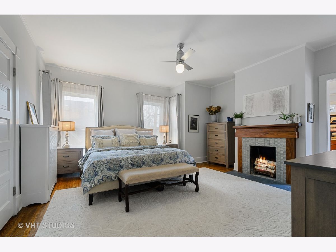
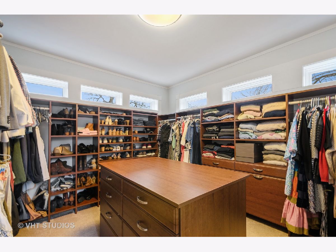
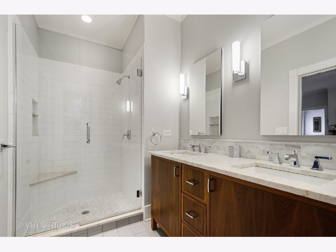
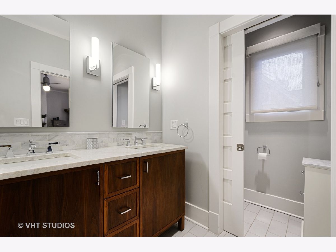
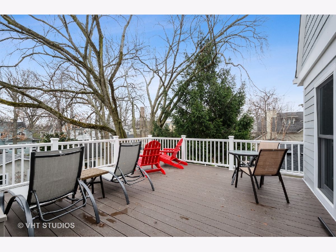
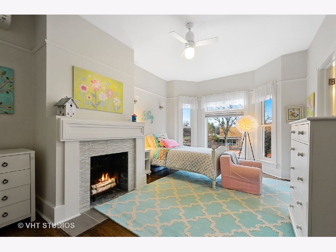
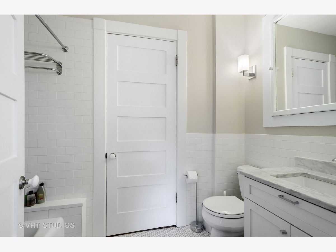
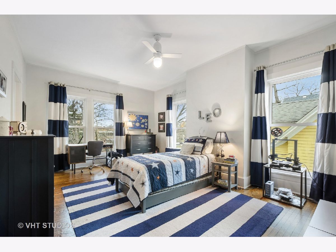
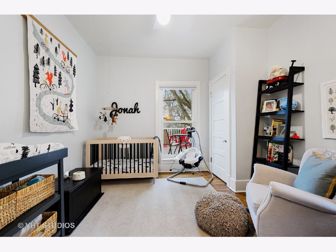
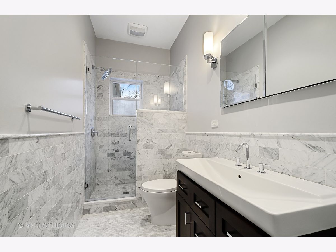
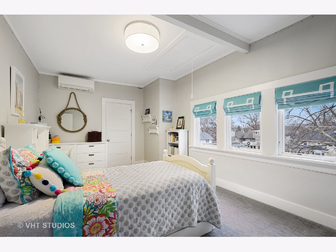
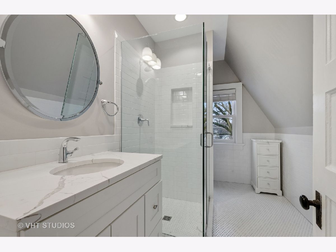
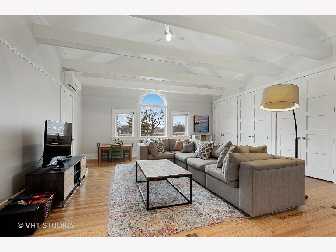
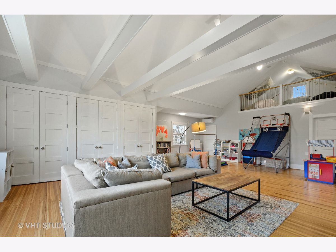
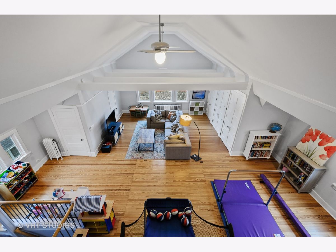
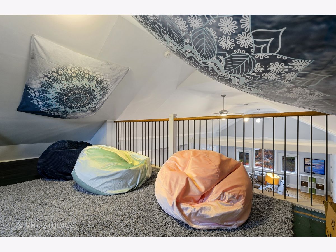
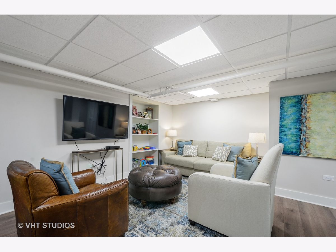
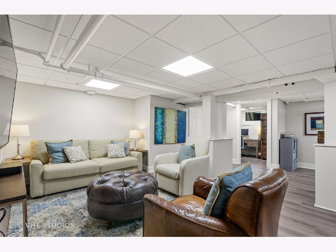
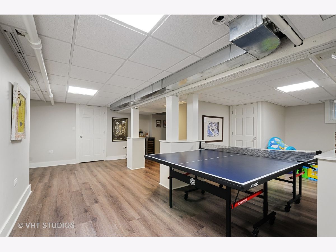
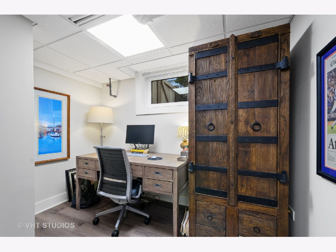
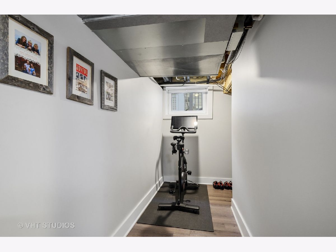
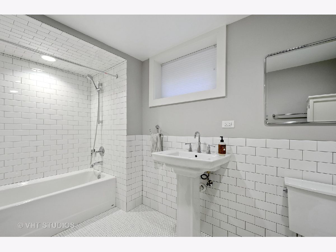
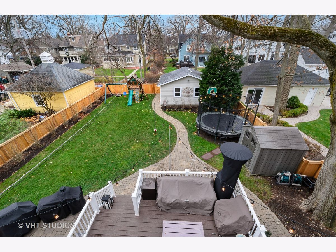
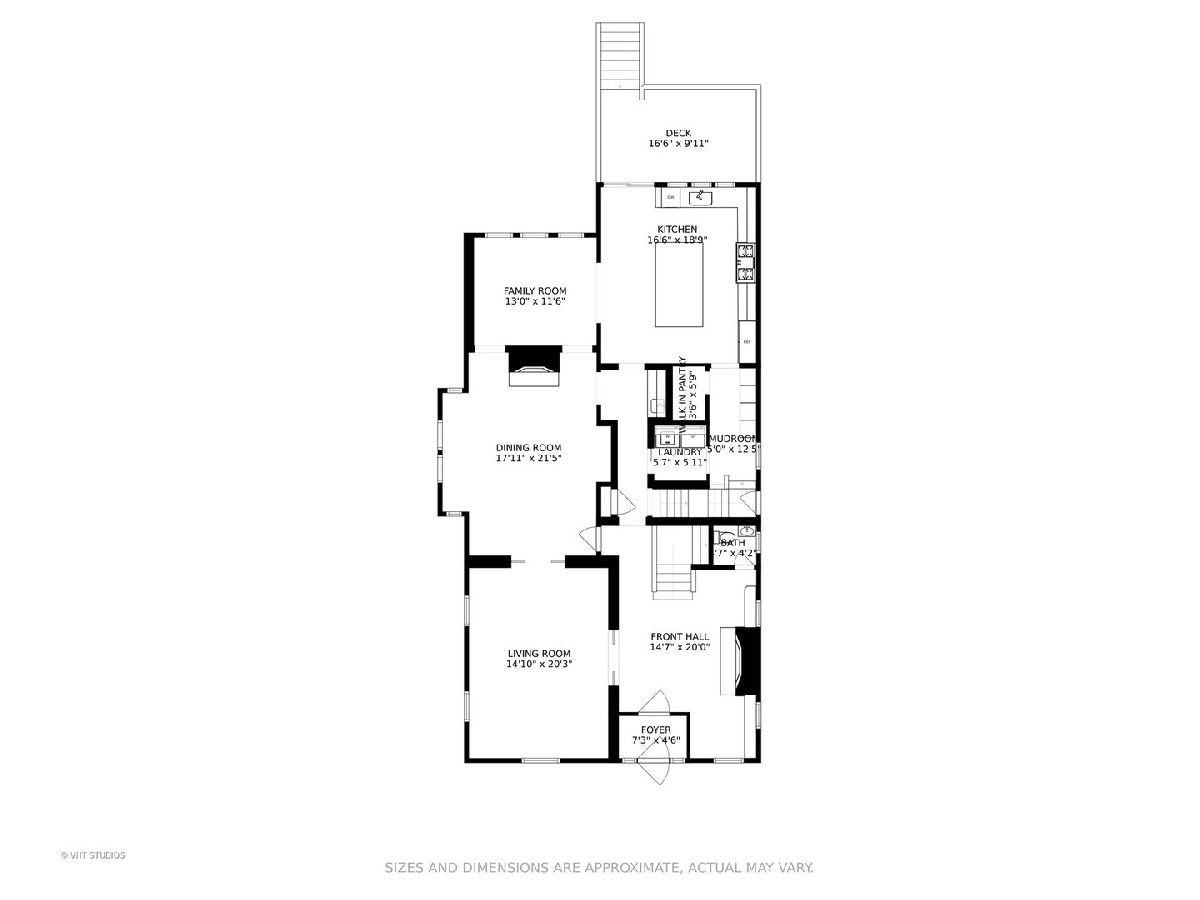
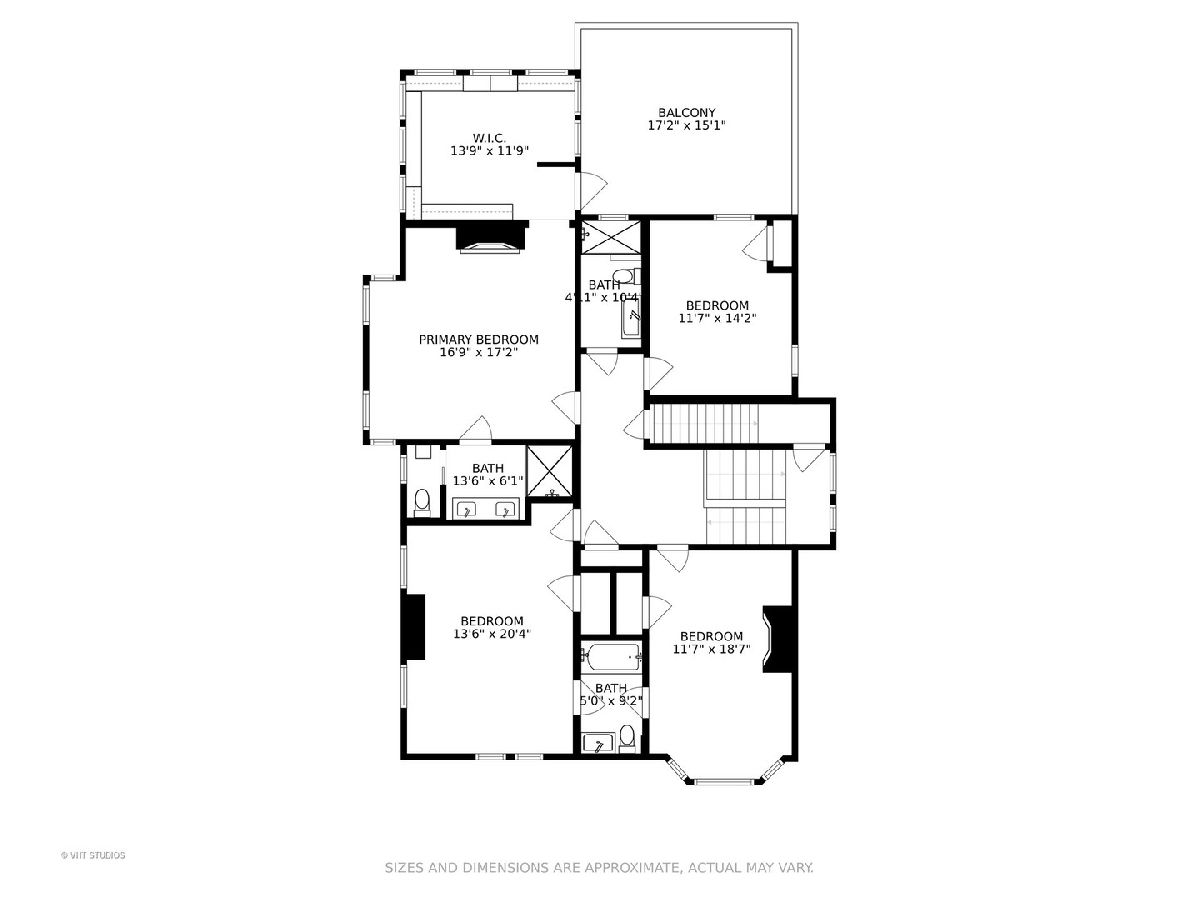
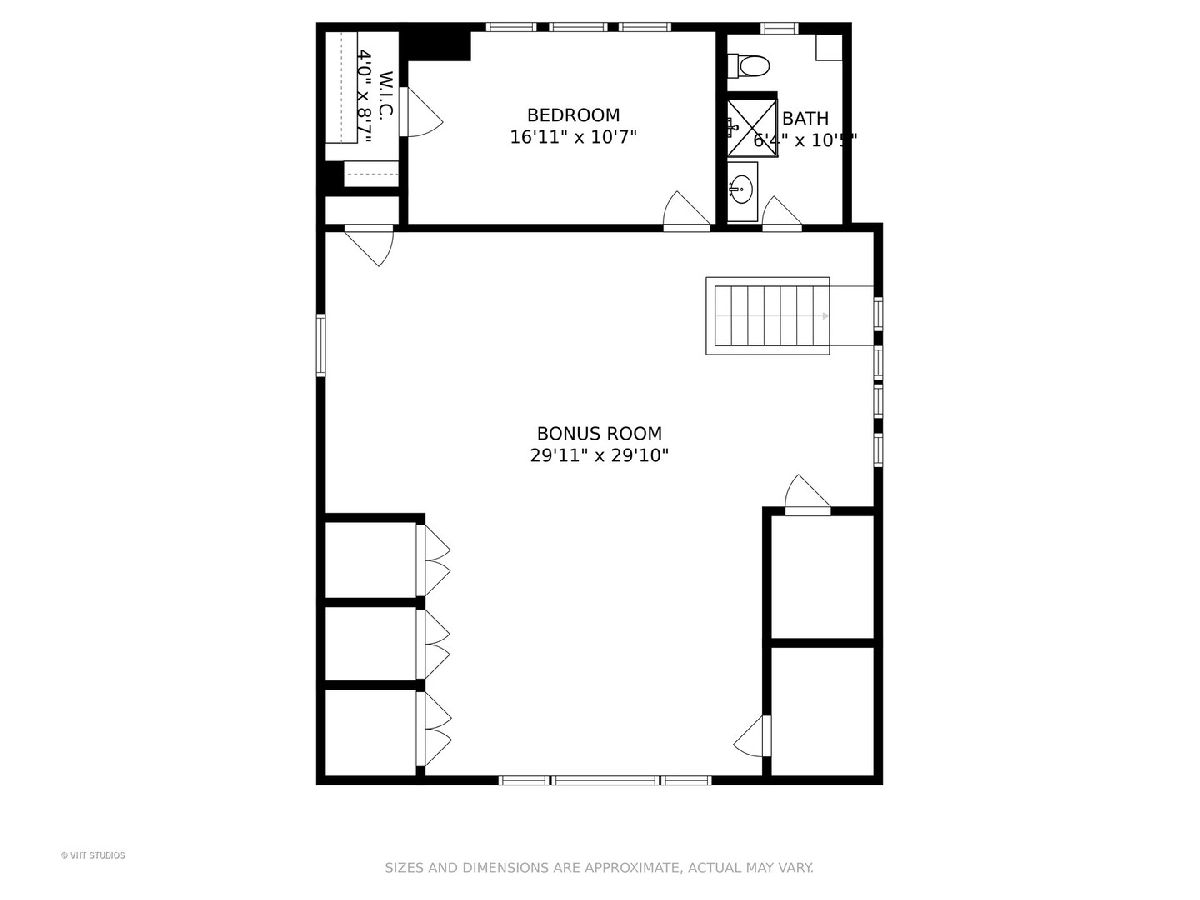
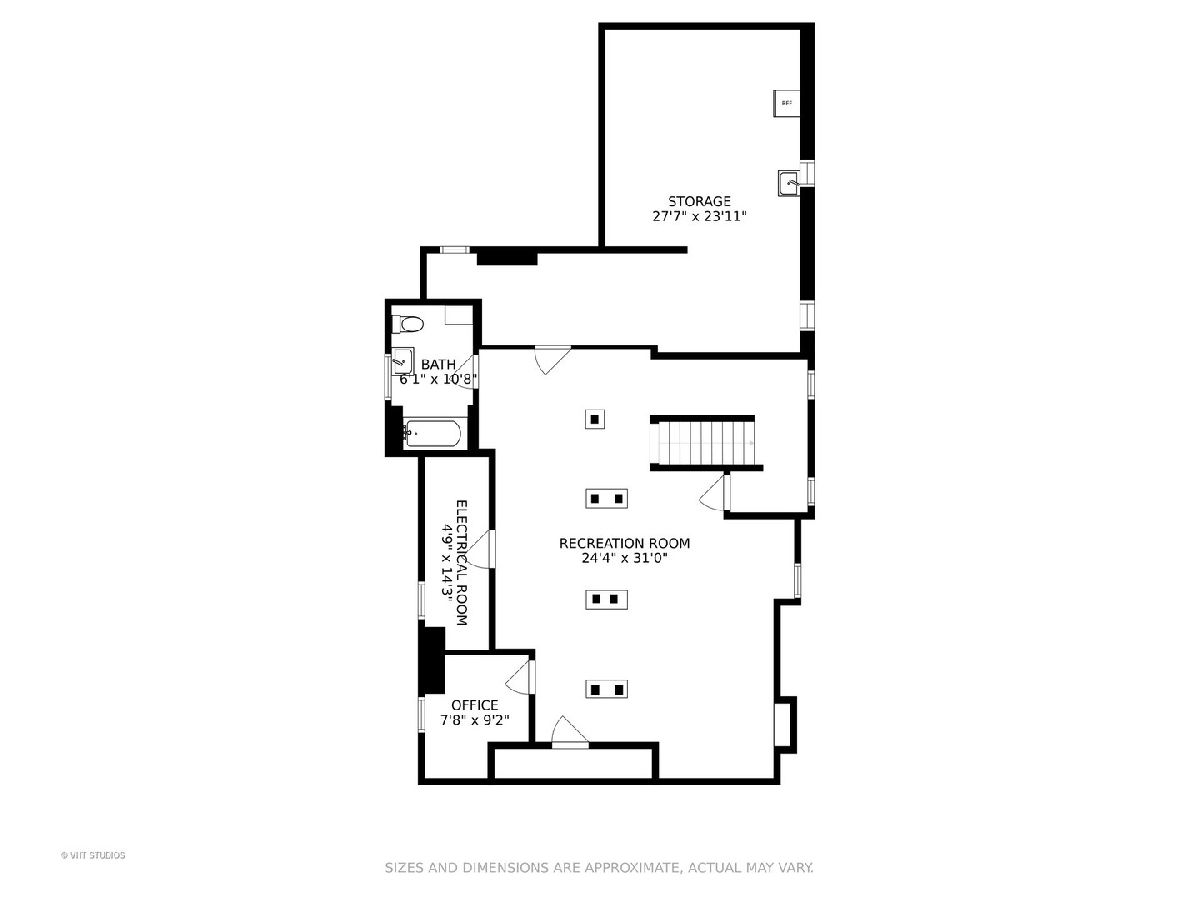
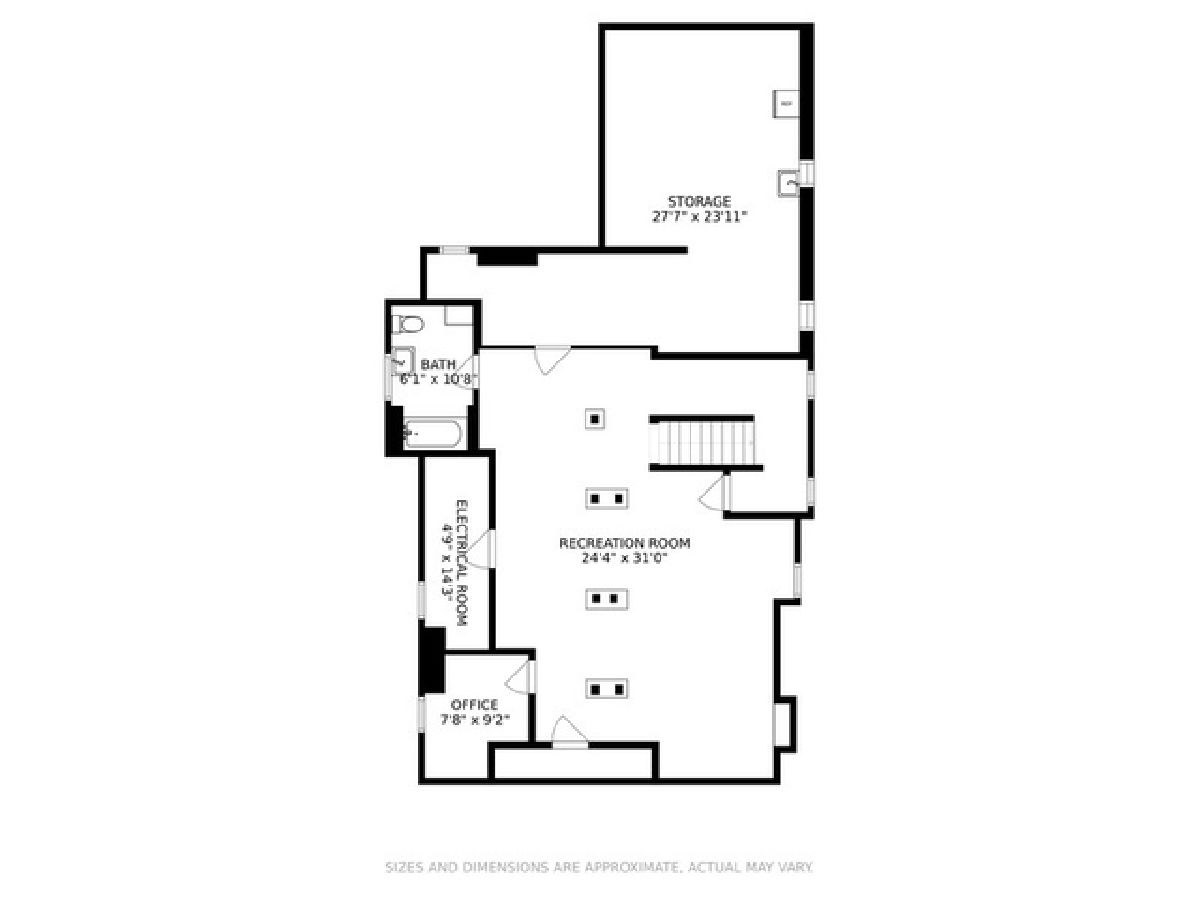
Room Specifics
Total Bedrooms: 5
Bedrooms Above Ground: 5
Bedrooms Below Ground: 0
Dimensions: —
Floor Type: Hardwood
Dimensions: —
Floor Type: Hardwood
Dimensions: —
Floor Type: Hardwood
Dimensions: —
Floor Type: —
Full Bathrooms: 6
Bathroom Amenities: —
Bathroom in Basement: 1
Rooms: Bedroom 5,Office,Recreation Room,Storage
Basement Description: Finished
Other Specifics
| 2 | |
| — | |
| Concrete | |
| — | |
| Fenced Yard | |
| 55 X 200 | |
| — | |
| Full | |
| Vaulted/Cathedral Ceilings, Bar-Wet, Hardwood Floors, Heated Floors, First Floor Laundry, Built-in Features, Historic/Period Mlwk | |
| — | |
| Not in DB | |
| Sidewalks, Street Lights, Street Paved | |
| — | |
| — | |
| Gas Log, Gas Starter |
Tax History
| Year | Property Taxes |
|---|---|
| 2010 | $19,458 |
| 2018 | $20,761 |
| 2021 | $26,098 |
Contact Agent
Nearby Similar Homes
Contact Agent
Listing Provided By
@properties








