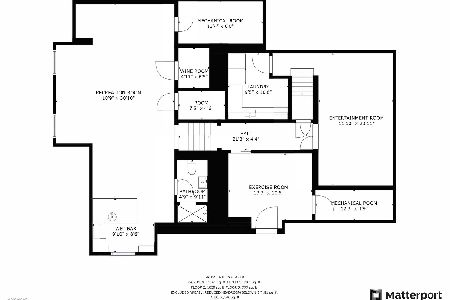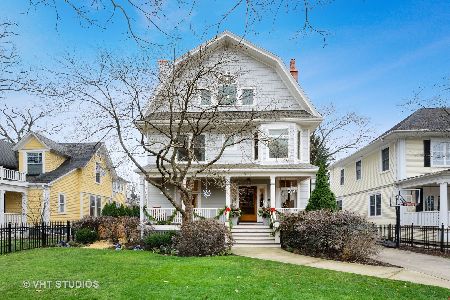919 Central Avenue, Wilmette, Illinois 60091
$1,200,000
|
Sold
|
|
| Status: | Closed |
| Sqft: | 3,300 |
| Cost/Sqft: | $392 |
| Beds: | 5 |
| Baths: | 5 |
| Year Built: | — |
| Property Taxes: | $24,530 |
| Days On Market: | 2451 |
| Lot Size: | 0,00 |
Description
Set on a rare & fabulous 75' X 200' lot and curb-appeal like no other with its fabulous front porch and stunning charm, this renovated home offers wonderful living space as well as unrivaled yard space. An impressive front foyer leads to the entertainment-sized living room with a fireplace and to the dining room w/built-ins and handsome coffered ceiling. A fabulous Chef's kitchen with newer appliances opens to the grand Family Room with skylights, a fireplace, built-ins and more -- all with dramatic views of the outstanding rear deck & park-like lawn which has been professionally landscaped w/river birch, pear trees & more. The 2nd floor boasts a master suite w/walk-in closet & 3 family bedrooms. A 3rd floor decked-out suite is perfect for teens or nanny. The lower level affords expansive recreation space & full bath. A bonus room adjacent to the garage provides ideal office/studio space. Additional FAR is available. Great storage; 2 laundry rooms. Walk to train, town, & beach.
Property Specifics
| Single Family | |
| — | |
| — | |
| — | |
| Full | |
| — | |
| No | |
| — |
| Cook | |
| — | |
| 0 / Not Applicable | |
| None | |
| Public | |
| Public Sewer | |
| 10258602 | |
| 05342080220000 |
Nearby Schools
| NAME: | DISTRICT: | DISTANCE: | |
|---|---|---|---|
|
Grade School
Central Elementary School |
39 | — | |
|
Middle School
Highcrest Middle School |
39 | Not in DB | |
|
High School
New Trier Twp H.s. Northfield/wi |
203 | Not in DB | |
Property History
| DATE: | EVENT: | PRICE: | SOURCE: |
|---|---|---|---|
| 20 Jun, 2018 | Under contract | $0 | MRED MLS |
| 4 Jun, 2018 | Listed for sale | $0 | MRED MLS |
| 16 Aug, 2019 | Sold | $1,200,000 | MRED MLS |
| 17 Jun, 2019 | Under contract | $1,295,000 | MRED MLS |
| — | Last price change | $1,349,000 | MRED MLS |
| 2 May, 2019 | Listed for sale | $1,399,000 | MRED MLS |
Room Specifics
Total Bedrooms: 5
Bedrooms Above Ground: 5
Bedrooms Below Ground: 0
Dimensions: —
Floor Type: Hardwood
Dimensions: —
Floor Type: Hardwood
Dimensions: —
Floor Type: Carpet
Dimensions: —
Floor Type: —
Full Bathrooms: 5
Bathroom Amenities: —
Bathroom in Basement: 1
Rooms: Bedroom 5,Recreation Room,Foyer
Basement Description: Finished
Other Specifics
| 2 | |
| — | |
| — | |
| Deck | |
| — | |
| 75X201 | |
| — | |
| Full | |
| Hardwood Floors, Second Floor Laundry | |
| Double Oven, Microwave, Dishwasher, High End Refrigerator, Washer, Dryer, Disposal, Stainless Steel Appliance(s), Cooktop, Built-In Oven | |
| Not in DB | |
| Sidewalks, Street Lights, Street Paved | |
| — | |
| — | |
| — |
Tax History
| Year | Property Taxes |
|---|---|
| 2019 | $24,530 |
Contact Agent
Nearby Similar Homes
Contact Agent
Listing Provided By
@properties











