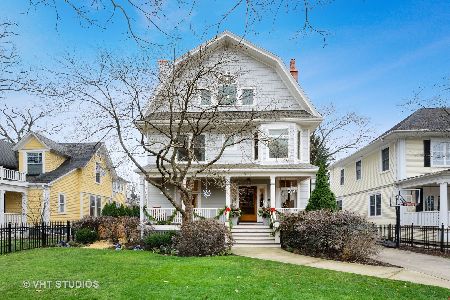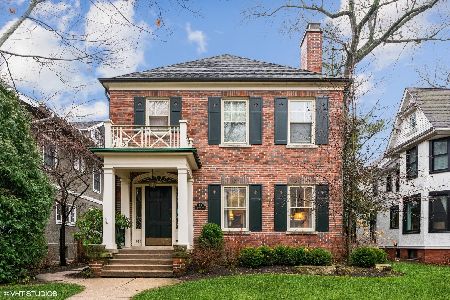913 Central, Wilmette, Illinois 60091
$907,300
|
Sold
|
|
| Status: | Closed |
| Sqft: | 0 |
| Cost/Sqft: | — |
| Beds: | 5 |
| Baths: | 4 |
| Year Built: | 1892 |
| Property Taxes: | $19,458 |
| Days On Market: | 5797 |
| Lot Size: | 0,00 |
Description
Grand-scale Queen Ann Victorian; Distinct orig detail-pocket doors, leaded glass, 11-ft.ceilings; Extraord. entry foyer w/fpl and blt-ins; Stunning oak staircase; Den adjacent to kit. New 2nd flr.bathrms; Updtd.kit w/pantry and island; Incred. 3rd flr w/2-story ceiling and windows-perfect for play, art studio, family room plus loft bedrm, bth, kitchenette; Oversized lot, side drive and garage off alley. Near Metra.
Property Specifics
| Single Family | |
| — | |
| Queen Anne | |
| 1892 | |
| Full | |
| — | |
| No | |
| — |
| Cook | |
| East Wilmette | |
| 0 / Not Applicable | |
| None | |
| Lake Michigan,Public | |
| Public Sewer | |
| 07460478 | |
| 05342080080000 |
Nearby Schools
| NAME: | DISTRICT: | DISTANCE: | |
|---|---|---|---|
|
Grade School
Central Elementary School |
39 | — | |
|
Middle School
Wilmette Junior High School |
39 | Not in DB | |
|
High School
New Trier Twp H.s. Northfield/wi |
203 | Not in DB | |
Property History
| DATE: | EVENT: | PRICE: | SOURCE: |
|---|---|---|---|
| 5 Aug, 2010 | Sold | $907,300 | MRED MLS |
| 28 May, 2010 | Under contract | $979,900 | MRED MLS |
| 4 Mar, 2010 | Listed for sale | $979,900 | MRED MLS |
| 27 Mar, 2018 | Sold | $1,465,000 | MRED MLS |
| 14 Feb, 2018 | Under contract | $1,550,000 | MRED MLS |
| 15 Jan, 2018 | Listed for sale | $1,550,000 | MRED MLS |
| 19 Mar, 2021 | Sold | $1,737,500 | MRED MLS |
| 24 Dec, 2020 | Under contract | $1,795,000 | MRED MLS |
| 10 Dec, 2020 | Listed for sale | $1,795,000 | MRED MLS |
Room Specifics
Total Bedrooms: 5
Bedrooms Above Ground: 5
Bedrooms Below Ground: 0
Dimensions: —
Floor Type: Hardwood
Dimensions: —
Floor Type: Hardwood
Dimensions: —
Floor Type: Hardwood
Dimensions: —
Floor Type: —
Full Bathrooms: 4
Bathroom Amenities: —
Bathroom in Basement: 0
Rooms: Kitchen,Bedroom 5,Foyer,Gallery,Loft,Other Room,Recreation Room,Tandem Room,Utility Room-1st Floor
Basement Description: Unfinished
Other Specifics
| 2 | |
| Brick/Mortar | |
| Concrete | |
| Deck, Patio | |
| — | |
| 55X200 | |
| Full | |
| None | |
| — | |
| Dishwasher, Refrigerator, Washer, Dryer, Disposal | |
| Not in DB | |
| Sidewalks, Street Lights, Street Paved | |
| — | |
| — | |
| — |
Tax History
| Year | Property Taxes |
|---|---|
| 2010 | $19,458 |
| 2018 | $20,761 |
| 2021 | $26,098 |
Contact Agent
Nearby Similar Homes
Nearby Sold Comparables
Contact Agent
Listing Provided By
Coldwell Banker Residential











