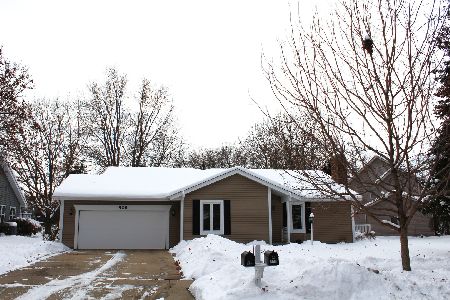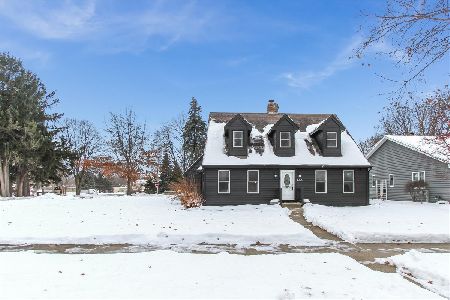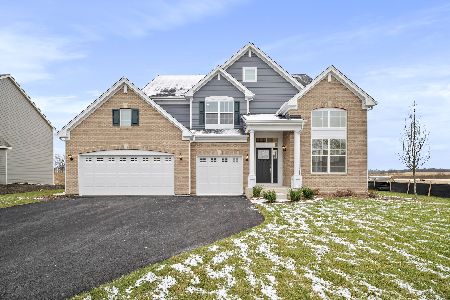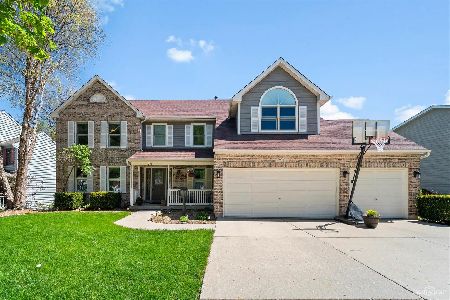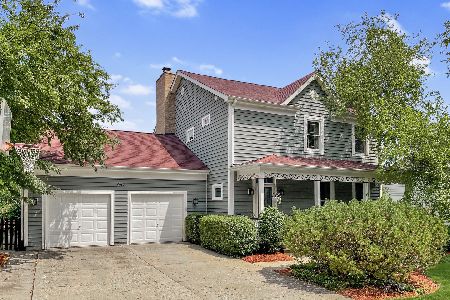935 Glenmore Lane, Elgin, Illinois 60123
$244,000
|
Sold
|
|
| Status: | Closed |
| Sqft: | 0 |
| Cost/Sqft: | — |
| Beds: | 3 |
| Baths: | 3 |
| Year Built: | 1991 |
| Property Taxes: | $7,961 |
| Days On Market: | 6030 |
| Lot Size: | 0,00 |
Description
2 story custom built home. Brick entry, door/ceramic foyer. Newer a/c & carpet. Security system. Kitchen w/Oak Cabinetry/Pergo flr. SOLD AS IS. 100%TAX PRORATION ONLY.PER-APPROVAL AND COPY OF CERTIFIED EARNEST MONEY CHECK MUST ACCOMPANY ALL OFFERS.
Property Specifics
| Single Family | |
| — | |
| Georgian | |
| 1991 | |
| Full | |
| — | |
| No | |
| — |
| Kane | |
| Highland Glen | |
| 0 / Not Applicable | |
| None | |
| Public | |
| Public Sewer | |
| 07280365 | |
| 0608204007 |
Property History
| DATE: | EVENT: | PRICE: | SOURCE: |
|---|---|---|---|
| 10 Dec, 2009 | Sold | $244,000 | MRED MLS |
| 12 Nov, 2009 | Under contract | $245,000 | MRED MLS |
| — | Last price change | $255,000 | MRED MLS |
| 23 Jul, 2009 | Listed for sale | $278,900 | MRED MLS |
Room Specifics
Total Bedrooms: 3
Bedrooms Above Ground: 3
Bedrooms Below Ground: 0
Dimensions: —
Floor Type: Carpet
Dimensions: —
Floor Type: Carpet
Full Bathrooms: 3
Bathroom Amenities: Separate Shower
Bathroom in Basement: 0
Rooms: Eating Area,Foyer
Basement Description: Finished
Other Specifics
| 2 | |
| Concrete Perimeter | |
| Concrete | |
| Deck | |
| — | |
| 75X135 | |
| — | |
| Full | |
| — | |
| — | |
| Not in DB | |
| — | |
| — | |
| — | |
| — |
Tax History
| Year | Property Taxes |
|---|---|
| 2009 | $7,961 |
Contact Agent
Nearby Similar Homes
Nearby Sold Comparables
Contact Agent
Listing Provided By
Orca Group Real Estate LLC

