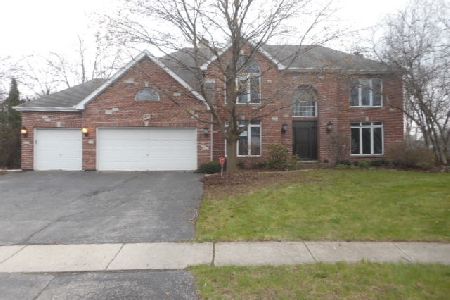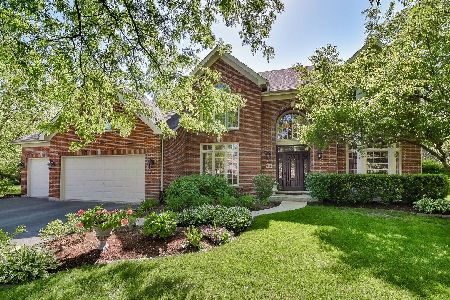913 Jeffrey Court, St Charles, Illinois 60174
$426,000
|
Sold
|
|
| Status: | Closed |
| Sqft: | 3,120 |
| Cost/Sqft: | $144 |
| Beds: | 5 |
| Baths: | 4 |
| Year Built: | 1994 |
| Property Taxes: | $12,456 |
| Days On Market: | 4961 |
| Lot Size: | 0,00 |
Description
METICULOUSLY Maintained 5 BR, 3.1 BA home on cul-de-sac lot. Addtl. 800+ sq. ft finished space in Basement. 1st floor bedroom has en suite full bath, perfect for guests, in-laws or office. Master suite w/fireplace, huge WIC and luxury bath. Other features: hardwood floors, 9' ceilings, FR w/built-in cabinetry & masonry fireplace, professionally finished basement, 42" kitchen cabinets, 3 season sun room. MUST SEE!
Property Specifics
| Single Family | |
| — | |
| Traditional | |
| 1994 | |
| Full | |
| — | |
| No | |
| 0 |
| Kane | |
| Hunt Club | |
| 0 / Not Applicable | |
| None | |
| Public | |
| Public Sewer | |
| 08101201 | |
| 0926126047 |
Nearby Schools
| NAME: | DISTRICT: | DISTANCE: | |
|---|---|---|---|
|
Grade School
Munhall Elementary School |
303 | — | |
|
Middle School
Wredling Middle School |
303 | Not in DB | |
|
High School
St Charles East High School |
303 | Not in DB | |
Property History
| DATE: | EVENT: | PRICE: | SOURCE: |
|---|---|---|---|
| 6 Jun, 2008 | Sold | $490,000 | MRED MLS |
| 19 Mar, 2008 | Under contract | $500,000 | MRED MLS |
| — | Last price change | $519,900 | MRED MLS |
| 1 Jan, 2008 | Listed for sale | $548,900 | MRED MLS |
| 4 Oct, 2012 | Sold | $426,000 | MRED MLS |
| 6 Sep, 2012 | Under contract | $450,000 | MRED MLS |
| — | Last price change | $460,000 | MRED MLS |
| 26 Jun, 2012 | Listed for sale | $484,900 | MRED MLS |
| 6 Aug, 2013 | Sold | $464,000 | MRED MLS |
| 24 Jun, 2013 | Under contract | $479,000 | MRED MLS |
| 5 Jun, 2013 | Listed for sale | $479,000 | MRED MLS |
Room Specifics
Total Bedrooms: 5
Bedrooms Above Ground: 5
Bedrooms Below Ground: 0
Dimensions: —
Floor Type: Carpet
Dimensions: —
Floor Type: Carpet
Dimensions: —
Floor Type: Carpet
Dimensions: —
Floor Type: —
Full Bathrooms: 4
Bathroom Amenities: Separate Shower,Double Sink
Bathroom in Basement: 0
Rooms: Bedroom 5,Exercise Room,Game Room,Sun Room
Basement Description: Partially Finished,Crawl
Other Specifics
| 3 | |
| Concrete Perimeter | |
| Asphalt | |
| Deck | |
| Cul-De-Sac | |
| 77 X 228 X 219 147 | |
| Unfinished | |
| Full | |
| Vaulted/Cathedral Ceilings, Hardwood Floors, First Floor Bedroom, In-Law Arrangement, First Floor Laundry, First Floor Full Bath | |
| Range, Microwave, Dishwasher, Disposal | |
| Not in DB | |
| Sidewalks, Street Lights, Street Paved | |
| — | |
| — | |
| Gas Starter |
Tax History
| Year | Property Taxes |
|---|---|
| 2008 | $10,955 |
| 2012 | $12,456 |
| 2013 | $12,997 |
Contact Agent
Nearby Similar Homes
Nearby Sold Comparables
Contact Agent
Listing Provided By
Berkshire Hathaway HomeServices KoenigRubloff











