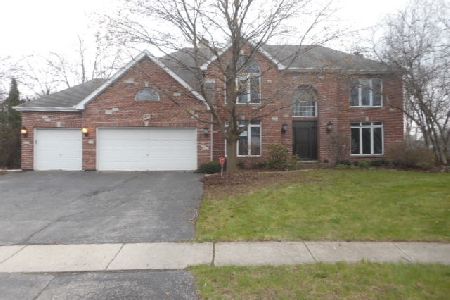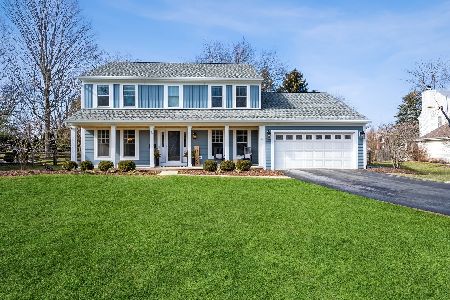914 Jeffrey Court, St Charles, Illinois 60174
$580,000
|
Sold
|
|
| Status: | Closed |
| Sqft: | 3,563 |
| Cost/Sqft: | $170 |
| Beds: | 4 |
| Baths: | 4 |
| Year Built: | 1994 |
| Property Taxes: | $12,888 |
| Days On Market: | 5810 |
| Lot Size: | 0,85 |
Description
This is the home you've been waiting for in popular Hunt Club!New, enlarged kitchen w/granite,s/s appliances,2 sinks,wine ref. center island,hardwood fls in EH,DR,FAM,LR,BK,KIT, sunroom addition w/tile fls & bookcases,1st fl study,2 sided fpl,fin.bsmt w/wet bar,rec room,game area, exercise rm. 3 full bths up, vaulted ceilings,oversized cul de sac yard,paver patio w/fire pit, home warranty,zoned hvac,Gorgeous!New Roof
Property Specifics
| Single Family | |
| — | |
| Traditional | |
| 1994 | |
| Full | |
| CUSTOM | |
| No | |
| 0.85 |
| Kane | |
| Hunt Club | |
| 0 / Not Applicable | |
| None | |
| Public | |
| Public Sewer | |
| 07456225 | |
| 0926126051 |
Nearby Schools
| NAME: | DISTRICT: | DISTANCE: | |
|---|---|---|---|
|
Grade School
Munhall Elementary School |
303 | — | |
|
Middle School
Wredling Middle School |
303 | Not in DB | |
|
High School
St Charles East High School |
303 | Not in DB | |
Property History
| DATE: | EVENT: | PRICE: | SOURCE: |
|---|---|---|---|
| 24 Jun, 2010 | Sold | $580,000 | MRED MLS |
| 10 Apr, 2010 | Under contract | $605,000 | MRED MLS |
| — | Last price change | $625,000 | MRED MLS |
| 1 Mar, 2010 | Listed for sale | $625,000 | MRED MLS |
Room Specifics
Total Bedrooms: 4
Bedrooms Above Ground: 4
Bedrooms Below Ground: 0
Dimensions: —
Floor Type: Carpet
Dimensions: —
Floor Type: Carpet
Dimensions: —
Floor Type: Carpet
Full Bathrooms: 4
Bathroom Amenities: Whirlpool,Separate Shower,Double Sink
Bathroom in Basement: 0
Rooms: Breakfast Room,Den,Exercise Room,Foyer,Gallery,Game Room,Recreation Room,Study,Sun Room,Utility Room-1st Floor
Basement Description: Partially Finished,Crawl
Other Specifics
| 3 | |
| Concrete Perimeter | |
| Asphalt,Side Drive | |
| Patio | |
| Cul-De-Sac,Irregular Lot,Landscaped,Wooded,Rear of Lot | |
| 57X131X135X301 | |
| Full | |
| Full | |
| Vaulted/Cathedral Ceilings, Skylight(s), Bar-Wet | |
| Double Oven, Microwave, Dishwasher, Refrigerator, Bar Fridge, Disposal | |
| Not in DB | |
| Sidewalks, Street Lights, Street Paved | |
| — | |
| — | |
| Gas Log, Gas Starter |
Tax History
| Year | Property Taxes |
|---|---|
| 2010 | $12,888 |
Contact Agent
Nearby Similar Homes
Nearby Sold Comparables
Contact Agent
Listing Provided By
Coldwell Banker Residential











