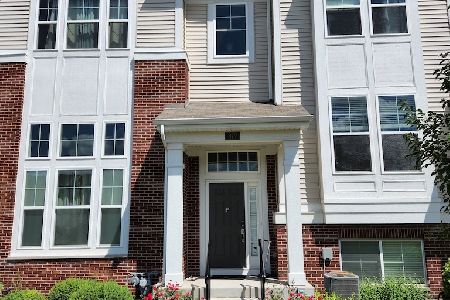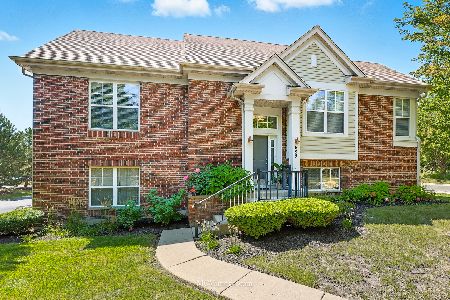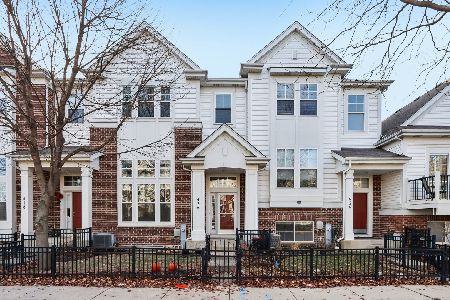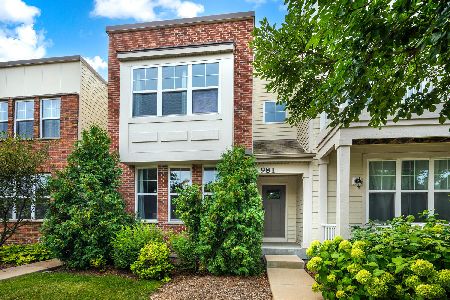913 Times Square Drive, Aurora, Illinois 60504
$317,070
|
Sold
|
|
| Status: | Closed |
| Sqft: | 1,649 |
| Cost/Sqft: | $196 |
| Beds: | 3 |
| Baths: | 3 |
| Year Built: | 2018 |
| Property Taxes: | $0 |
| Days On Market: | 2890 |
| Lot Size: | 0,00 |
Description
Building 4 close out, only 2 remain. Upgrades galore throughout this open concept Aurora floor plan. The upgraded kitchen boasts white cabinets, granite countertops, recessed lighting, SS GE appliances and an oversized Signature island. From the kitchen you look to the large family room with the 50" fireplace and floor to ceiling tile. Beautiful HW floors flow through the entire first floor. Upstairs you will be wowed by the generous owner's retreat. The Signature barn door leads you into the expansive master bath. Upgrades include granite counter tops with double vanities, luxury bath option with oversized walk in shower and ceramic floors. Home includes optional 3rd bedroom with a private balcony. Second floor laundry! Full basement with rough-in plumbing. Energy efficient, HERS rated, 1-2-10 warranty. Indian Prairie 204 schools, close to downtown Naperville, walk to train Metra, just 2 miles to I-88. Great incentives for using approved lender. Doon't miss the 3D tour.
Property Specifics
| Condos/Townhomes | |
| 2 | |
| — | |
| 2018 | |
| Full | |
| AURORA C1 UNIT 402 | |
| No | |
| — |
| Du Page | |
| Union Square | |
| 163 / Monthly | |
| Insurance,Exterior Maintenance,Lawn Care,Snow Removal | |
| Public | |
| Public Sewer | |
| 09864069 | |
| 0716402061 |
Nearby Schools
| NAME: | DISTRICT: | DISTANCE: | |
|---|---|---|---|
|
Grade School
Young Elementary School |
204 | — | |
|
Middle School
Granger Middle School |
204 | Not in DB | |
|
High School
Metea Valley High School |
204 | Not in DB | |
Property History
| DATE: | EVENT: | PRICE: | SOURCE: |
|---|---|---|---|
| 1 Jun, 2018 | Sold | $317,070 | MRED MLS |
| 4 May, 2018 | Under contract | $323,070 | MRED MLS |
| 22 Feb, 2018 | Listed for sale | $323,070 | MRED MLS |
Room Specifics
Total Bedrooms: 3
Bedrooms Above Ground: 3
Bedrooms Below Ground: 0
Dimensions: —
Floor Type: Carpet
Dimensions: —
Floor Type: Carpet
Full Bathrooms: 3
Bathroom Amenities: Double Sink
Bathroom in Basement: 0
Rooms: No additional rooms
Basement Description: Unfinished,Bathroom Rough-In
Other Specifics
| 2 | |
| Concrete Perimeter | |
| Asphalt | |
| Balcony | |
| — | |
| 21 X 54 | |
| — | |
| Full | |
| Hardwood Floors, Second Floor Laundry, Laundry Hook-Up in Unit | |
| Range, Microwave, Dishwasher, Refrigerator, Stainless Steel Appliance(s) | |
| Not in DB | |
| — | |
| — | |
| Park | |
| — |
Tax History
| Year | Property Taxes |
|---|
Contact Agent
Nearby Similar Homes
Nearby Sold Comparables
Contact Agent
Listing Provided By
john greene, Realtor










