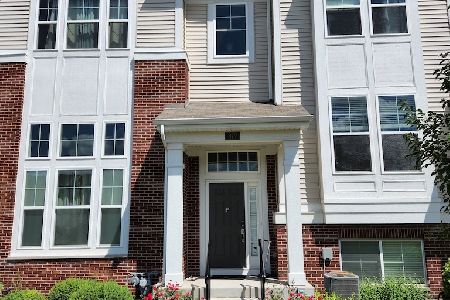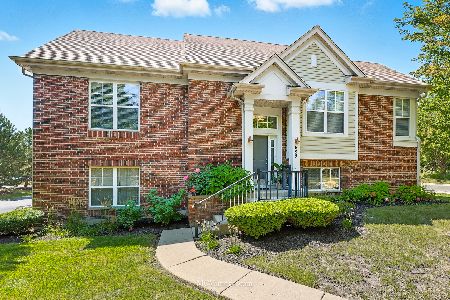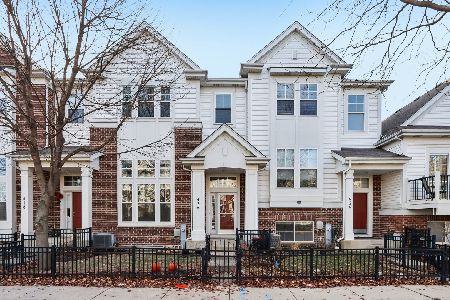981 Times Square Drive, Aurora, Illinois 60504
$440,000
|
Sold
|
|
| Status: | Closed |
| Sqft: | 1,649 |
| Cost/Sqft: | $267 |
| Beds: | 2 |
| Baths: | 4 |
| Year Built: | 2016 |
| Property Taxes: | $10,101 |
| Days On Market: | 545 |
| Lot Size: | 0,00 |
Description
Welcome to the beautiful was builder model house at Union square subdivision. From the moment you walk in, you will be greeted by eye-catching updates throughout all floors and gorgeous pond views from unit! The open concept first floor has countless updates, including hardwood floors throughout, Signature oversized central island, custom cabinets with beautiful Quartz tops, butler pantry with beverage fridge and wine rack, 50" linear fireplace with ceramic tile surround and tons of recessed lighting. Upstairs, the master suite includes custom millwork, chandelier and Signature barn door entry to the luxurious master bath. The master bath includes a custom dbl vanity and a breathtaking walk-in shower and huge walk-in closet. Second bedroom with extra recessed lighting and ceiling fan. Den/Office features custom build ins, recess lighting and access the balcony. Upstairs laundry with washer/dryer. Finished basement with 1/2 bath, dry bar with beverage fridge and recreation area good for your entertainment activities. The location of this townhome is unbeatable which the Metra station just a short walk distance and NAPERVILLE 204 schools conveniently close by. It also closes to shopping, restaurants, and grocery stores. The subdivision is maintenance free with HOA managing lawncare, snow removal, roof. Guest parking just steps from front door or garage. Quick close available! Must see!
Property Specifics
| Condos/Townhomes | |
| 2 | |
| — | |
| 2016 | |
| — | |
| — | |
| Yes | |
| — |
| — | |
| Union Square | |
| 211 / Monthly | |
| — | |
| — | |
| — | |
| 12115732 | |
| 0716402027 |
Nearby Schools
| NAME: | DISTRICT: | DISTANCE: | |
|---|---|---|---|
|
Grade School
Young Elementary School |
204 | — | |
|
Middle School
Granger Middle School |
204 | Not in DB | |
|
High School
Metea Valley High School |
204 | Not in DB | |
Property History
| DATE: | EVENT: | PRICE: | SOURCE: |
|---|---|---|---|
| 17 Dec, 2018 | Sold | $355,000 | MRED MLS |
| 24 Oct, 2018 | Under contract | $380,000 | MRED MLS |
| 10 Oct, 2018 | Listed for sale | $380,000 | MRED MLS |
| 12 Sep, 2024 | Sold | $440,000 | MRED MLS |
| 9 Aug, 2024 | Under contract | $439,900 | MRED MLS |
| 25 Jul, 2024 | Listed for sale | $439,900 | MRED MLS |
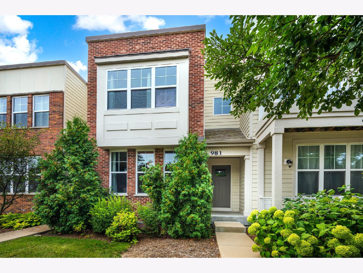
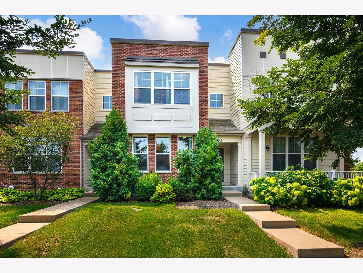
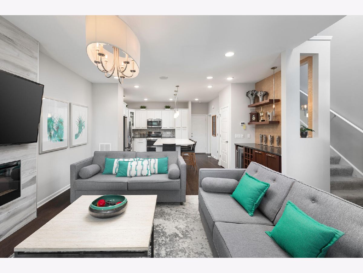
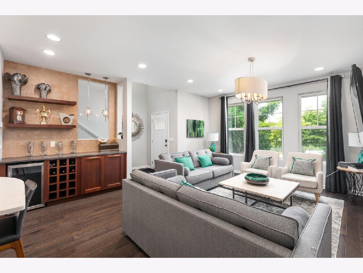
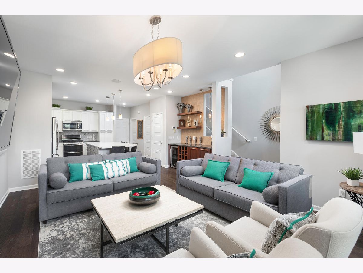
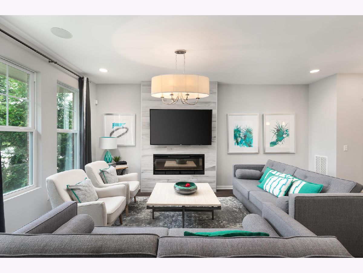
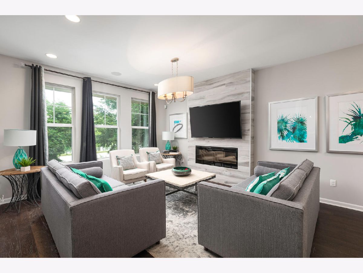
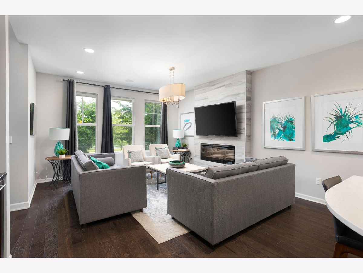
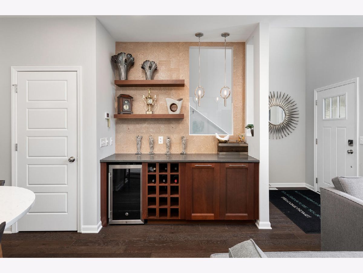
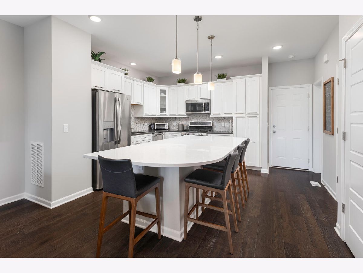
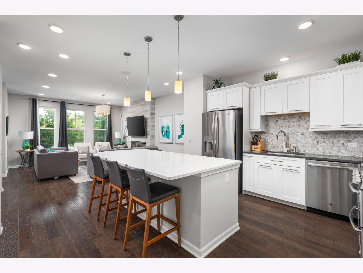
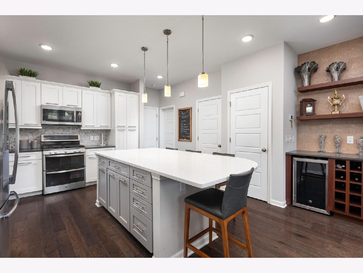
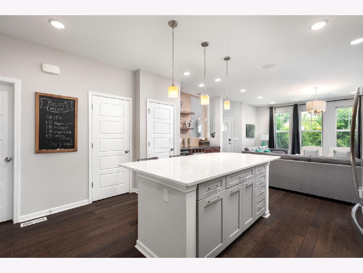
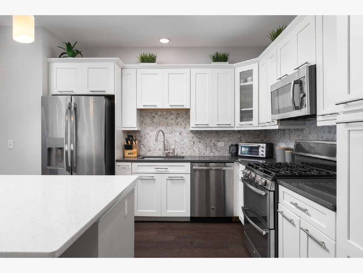
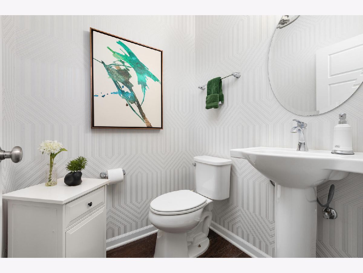
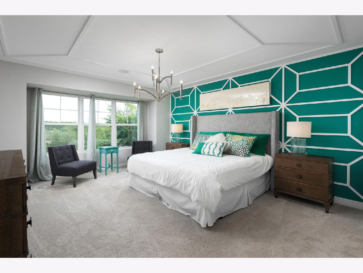
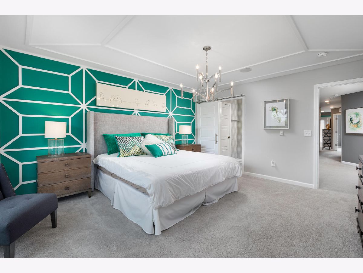
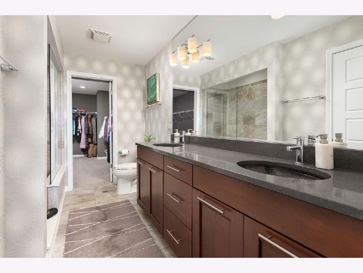
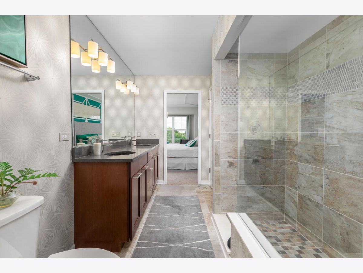
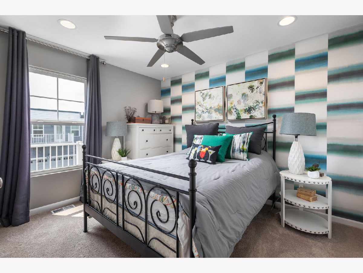
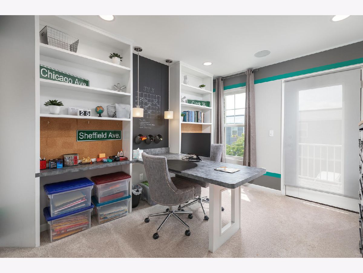
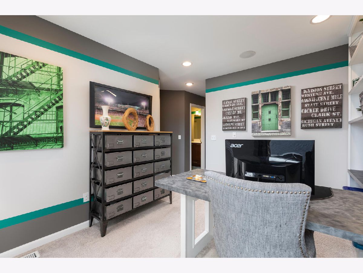
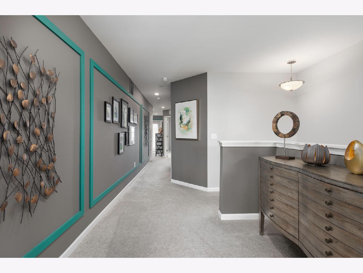
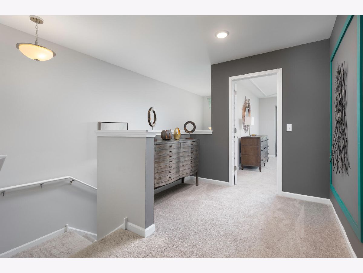
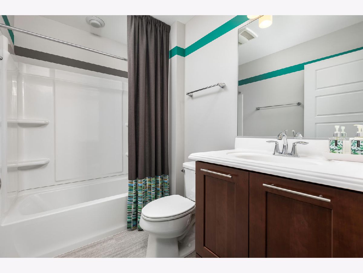
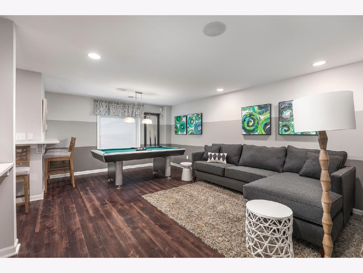
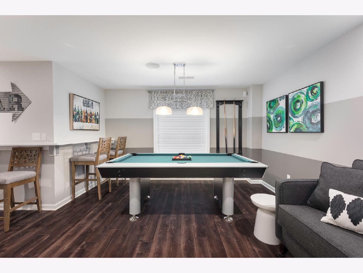
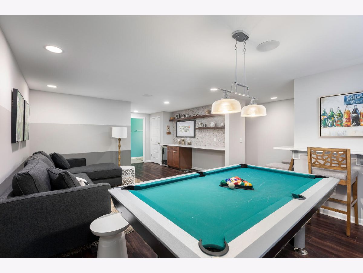
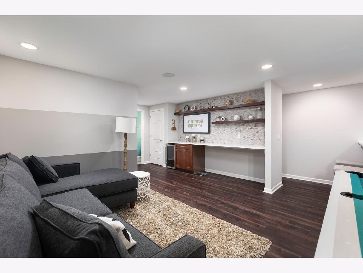
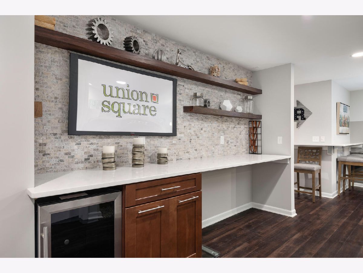
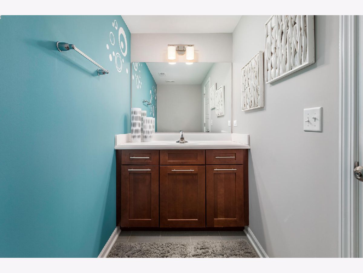
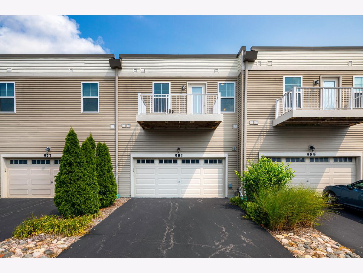
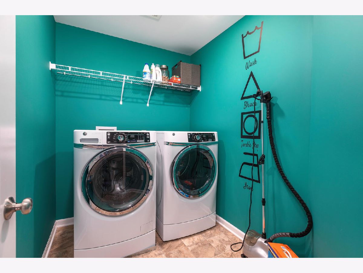
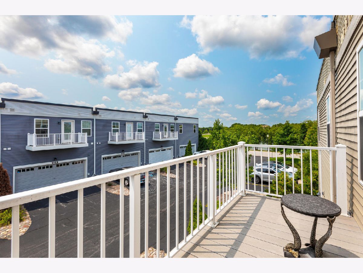
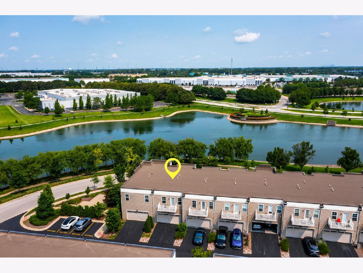
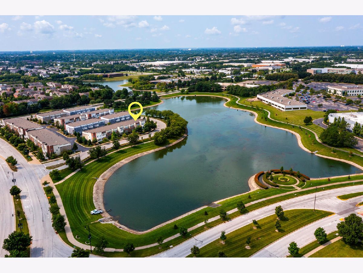
Room Specifics
Total Bedrooms: 2
Bedrooms Above Ground: 2
Bedrooms Below Ground: 0
Dimensions: —
Floor Type: —
Full Bathrooms: 4
Bathroom Amenities: Double Sink
Bathroom in Basement: 1
Rooms: —
Basement Description: Finished
Other Specifics
| 2 | |
| — | |
| Asphalt | |
| — | |
| — | |
| 21 X 54 | |
| — | |
| — | |
| — | |
| — | |
| Not in DB | |
| — | |
| — | |
| — | |
| — |
Tax History
| Year | Property Taxes |
|---|---|
| 2024 | $10,101 |
Contact Agent
Nearby Similar Homes
Nearby Sold Comparables
Contact Agent
Listing Provided By
Charles Rutenberg Realty of IL




