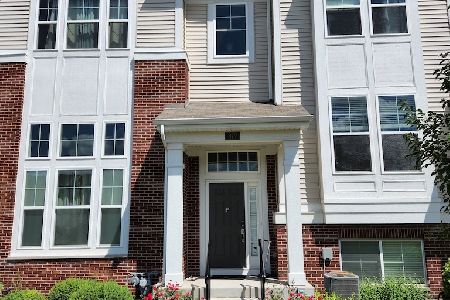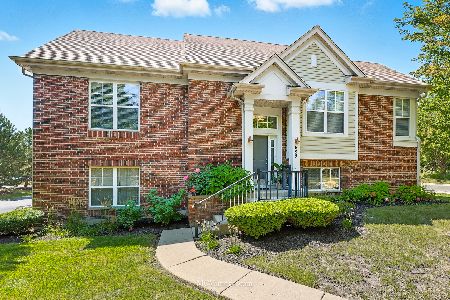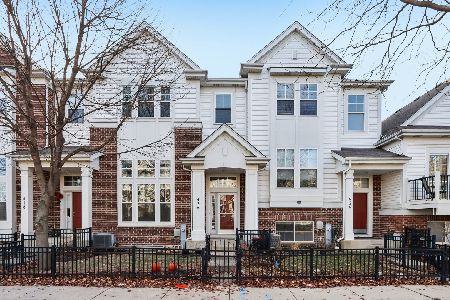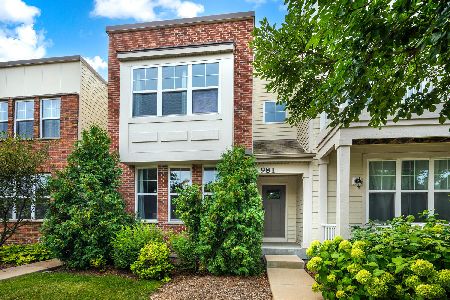977 Times Square Drive, Aurora, Illinois 60504
$340,000
|
Sold
|
|
| Status: | Closed |
| Sqft: | 1,817 |
| Cost/Sqft: | $201 |
| Beds: | 3 |
| Baths: | 3 |
| Year Built: | 2017 |
| Property Taxes: | $0 |
| Days On Market: | 2680 |
| Lot Size: | 0,00 |
Description
ONLY 2 HOMES REMAIN! Best views in Union Square! This builder's model is highly upgraded top to bottom and is your last opportunity for a Hartford w/pond views. Enjoy the breathtaking views from both private porch and master bedroom balcony. The Hartford offers over 1800 sq ft of living space plus a full, unfinished basement. The open concept 1st floor offers a great space to entertain. The beautiful kitchen includes upgraded espresso-colored cabinets w/ Corian tops. The Signature island offers ample seating space. Top of the line appliances included! Upstairs you are presented w/ the luxurious owners suite overlooking the pond. The Signature barn door leads you to your master bath w/ walk in shower, double vanity and walk-in closet. Two more beds, hall bath, laundry and tech center also located on the 2nd floor. Full basement features bathroom rough-in. Energy efficient and HERS rated. Indian Prairie 204 schools. Walk to train.
Property Specifics
| Condos/Townhomes | |
| 2 | |
| — | |
| 2017 | |
| Full | |
| HARTFORD UNIT 109 | |
| Yes | |
| — |
| Du Page | |
| Union Square | |
| 180 / Monthly | |
| Insurance,Exterior Maintenance,Lawn Care,Snow Removal | |
| Public | |
| Public Sewer | |
| 10089069 | |
| 0716402026 |
Nearby Schools
| NAME: | DISTRICT: | DISTANCE: | |
|---|---|---|---|
|
Grade School
Young Elementary School |
204 | — | |
|
Middle School
Granger Middle School |
204 | Not in DB | |
|
High School
Metea Valley High School |
204 | Not in DB | |
Property History
| DATE: | EVENT: | PRICE: | SOURCE: |
|---|---|---|---|
| 22 Feb, 2019 | Sold | $340,000 | MRED MLS |
| 23 Jan, 2019 | Under contract | $365,000 | MRED MLS |
| — | Last price change | $370,000 | MRED MLS |
| 20 Sep, 2018 | Listed for sale | $385,000 | MRED MLS |
Room Specifics
Total Bedrooms: 3
Bedrooms Above Ground: 3
Bedrooms Below Ground: 0
Dimensions: —
Floor Type: Carpet
Dimensions: —
Floor Type: Carpet
Full Bathrooms: 3
Bathroom Amenities: Separate Shower,Double Sink
Bathroom in Basement: 0
Rooms: No additional rooms
Basement Description: Unfinished,Bathroom Rough-In
Other Specifics
| 2 | |
| Concrete Perimeter | |
| Asphalt | |
| Balcony, Porch, End Unit | |
| Landscaped,Pond(s) | |
| 2130 SQ. FT. | |
| — | |
| Full | |
| Hardwood Floors, Second Floor Laundry, Laundry Hook-Up in Unit | |
| Range, Microwave, Dishwasher, Refrigerator, Washer, Dryer, Stainless Steel Appliance(s) | |
| Not in DB | |
| — | |
| — | |
| — | |
| Electric, Heatilator |
Tax History
| Year | Property Taxes |
|---|
Contact Agent
Nearby Similar Homes
Nearby Sold Comparables
Contact Agent
Listing Provided By
john greene, Realtor










