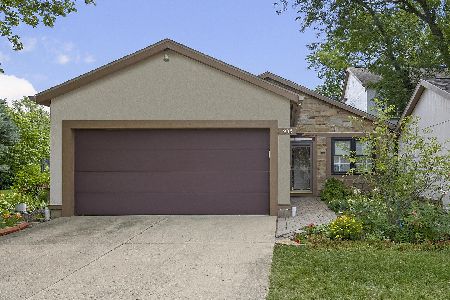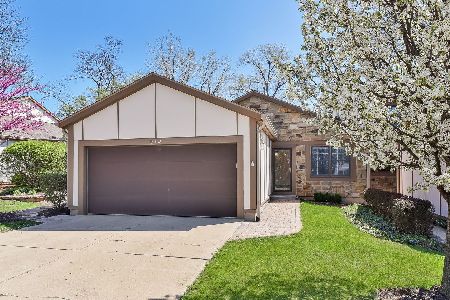921 Wheaton Oaks Drive, Wheaton, Illinois 60187
$380,000
|
Sold
|
|
| Status: | Closed |
| Sqft: | 1,564 |
| Cost/Sqft: | $246 |
| Beds: | 3 |
| Baths: | 3 |
| Year Built: | 1979 |
| Property Taxes: | $5,842 |
| Days On Market: | 1019 |
| Lot Size: | 0,00 |
Description
Beautiful Wheaton Oaks Townhome. 3 bedroom, 2.1 bath, 2 car garage with finished basement in fantastic location in clubhouse/pool community! Hardwood floors throughout the flowing layout of the first floor. Custom-upgraded baseboards and built-in bookcases. Gorgeous gas fireplace with cedar shiplap above the mantel. Large kitchen with Corian counters and seamless integral sink, dual-fuel range, and SS appliances overlooking your private patio. Velux sun tunnels over staircase flood main and second floor with light. Large owner's bedroom with walk-in closet; walk-in shower, custom vanity and mirror in renovated ensuite. All bathrooms updated. The 500 sq ft finished lower level offers additional living space plus ample storage and laundry room. Private courtyard with flagstone patio. New roof 2021, new siding/exterior trim in 2022. The Clubhouse community offers many social gatherings. Great location: walk to Wheaton Sports Center and Cosley Zoo! Minutes to Metra train, Prairie Path, and top-tier District 200 Schools. Nearby downtown Wheaton offers shopping, restaurants, coffee shops, parks, outdoor concerts and more.
Property Specifics
| Condos/Townhomes | |
| 2 | |
| — | |
| 1979 | |
| — | |
| — | |
| No | |
| — |
| Du Page | |
| — | |
| 450 / Monthly | |
| — | |
| — | |
| — | |
| 11761769 | |
| 0508421002 |
Nearby Schools
| NAME: | DISTRICT: | DISTANCE: | |
|---|---|---|---|
|
Grade School
Sandburg Elementary School |
200 | — | |
|
Middle School
Monroe Middle School |
200 | Not in DB | |
|
High School
Wheaton North High School |
200 | Not in DB | |
Property History
| DATE: | EVENT: | PRICE: | SOURCE: |
|---|---|---|---|
| 19 May, 2023 | Sold | $380,000 | MRED MLS |
| 27 Apr, 2023 | Under contract | $385,000 | MRED MLS |
| 20 Apr, 2023 | Listed for sale | $385,000 | MRED MLS |
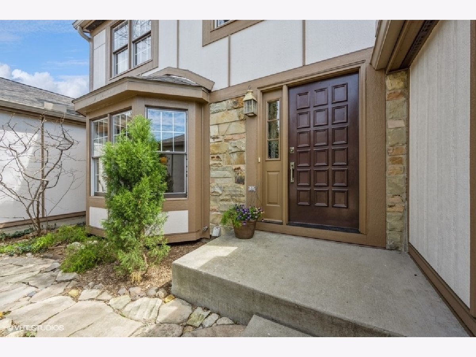
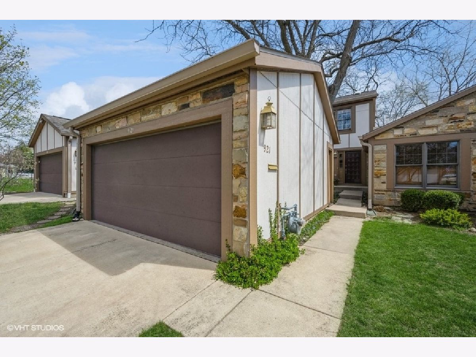
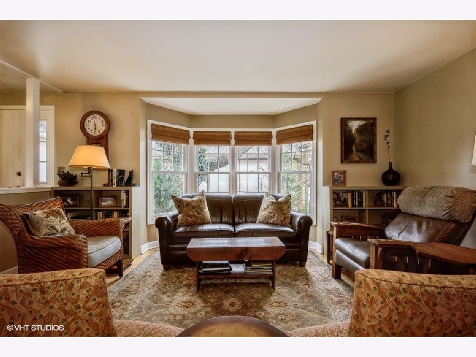
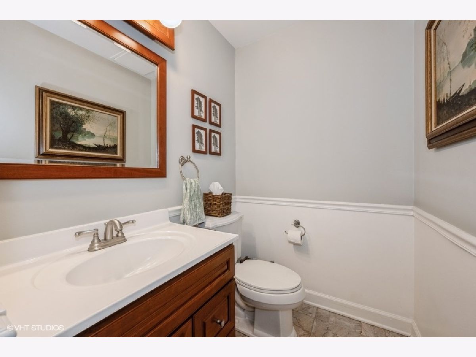
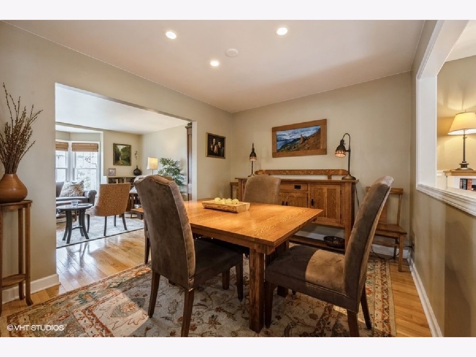
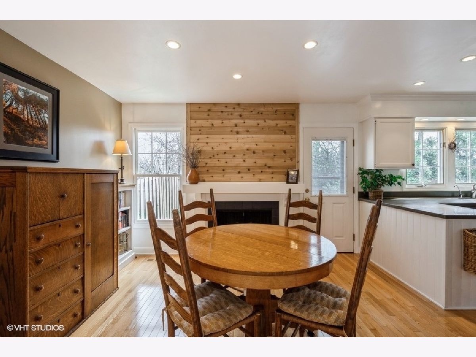
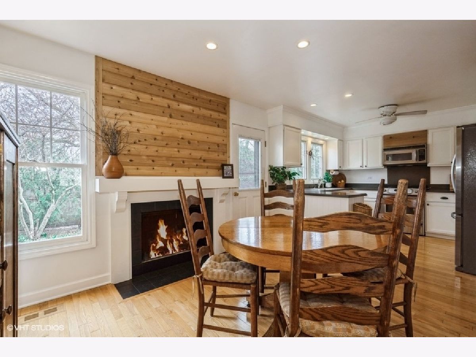
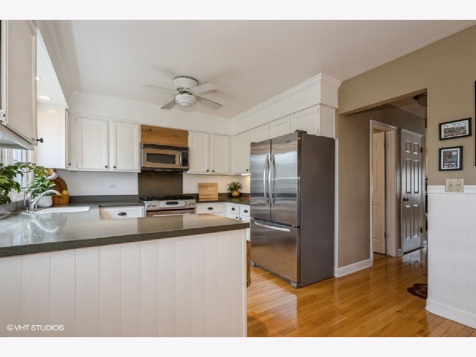
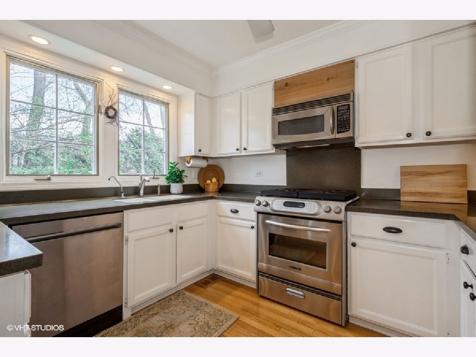
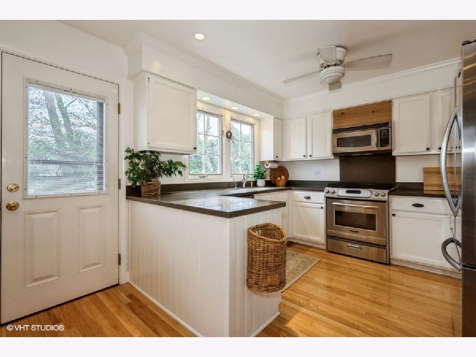
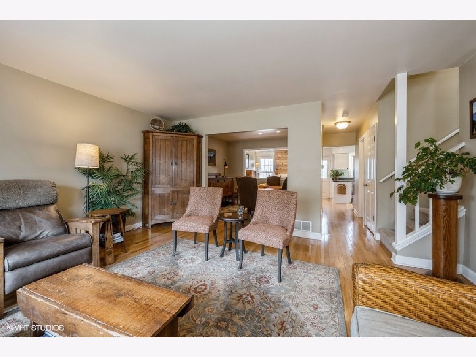
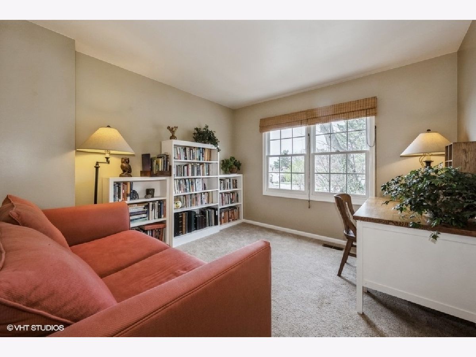
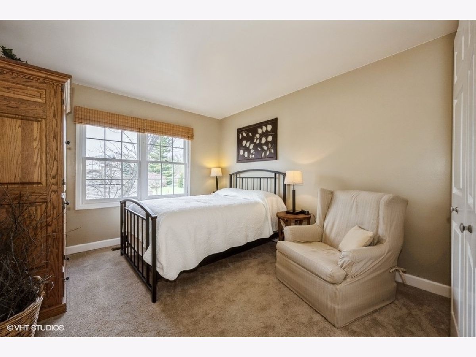
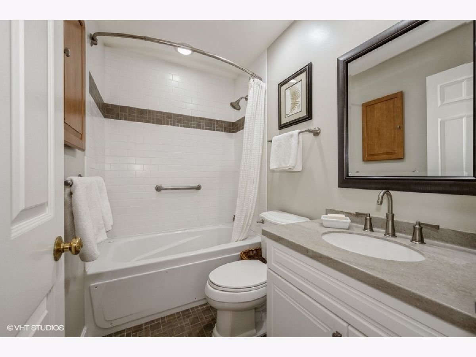
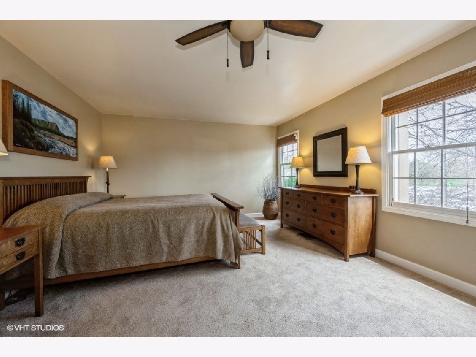
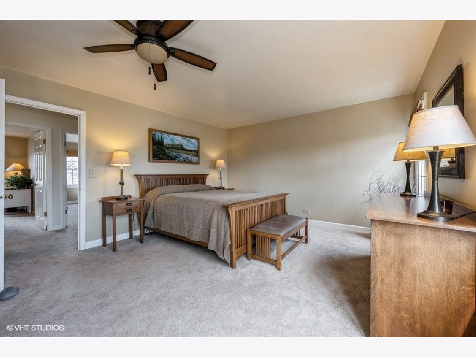
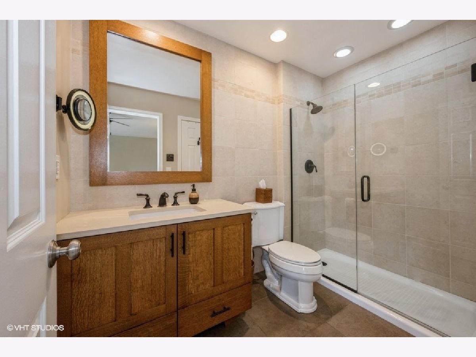
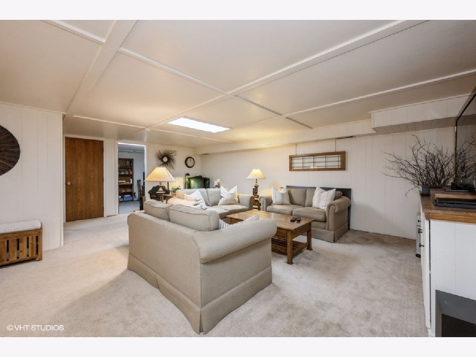
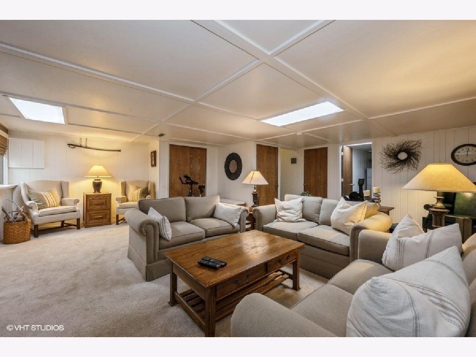
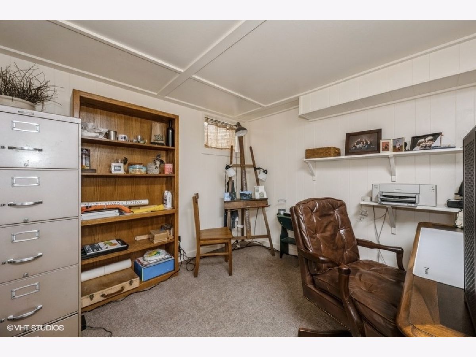
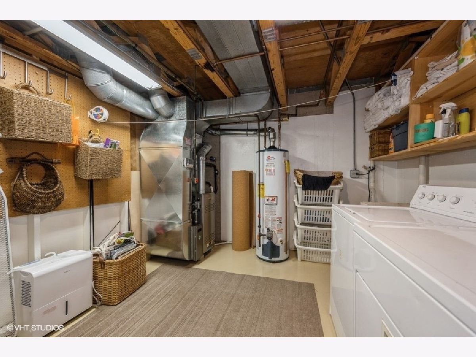
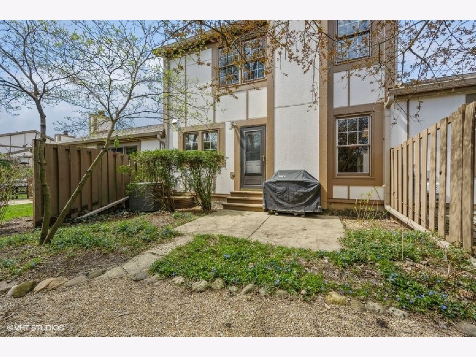
Room Specifics
Total Bedrooms: 3
Bedrooms Above Ground: 3
Bedrooms Below Ground: 0
Dimensions: —
Floor Type: —
Dimensions: —
Floor Type: —
Full Bathrooms: 3
Bathroom Amenities: Separate Shower
Bathroom in Basement: 0
Rooms: —
Basement Description: Finished
Other Specifics
| 2 | |
| — | |
| Concrete | |
| — | |
| — | |
| 23X108 | |
| — | |
| — | |
| — | |
| — | |
| Not in DB | |
| — | |
| — | |
| — | |
| — |
Tax History
| Year | Property Taxes |
|---|---|
| 2023 | $5,842 |
Contact Agent
Nearby Similar Homes
Nearby Sold Comparables
Contact Agent
Listing Provided By
Suburban Life Realty, Ltd.


