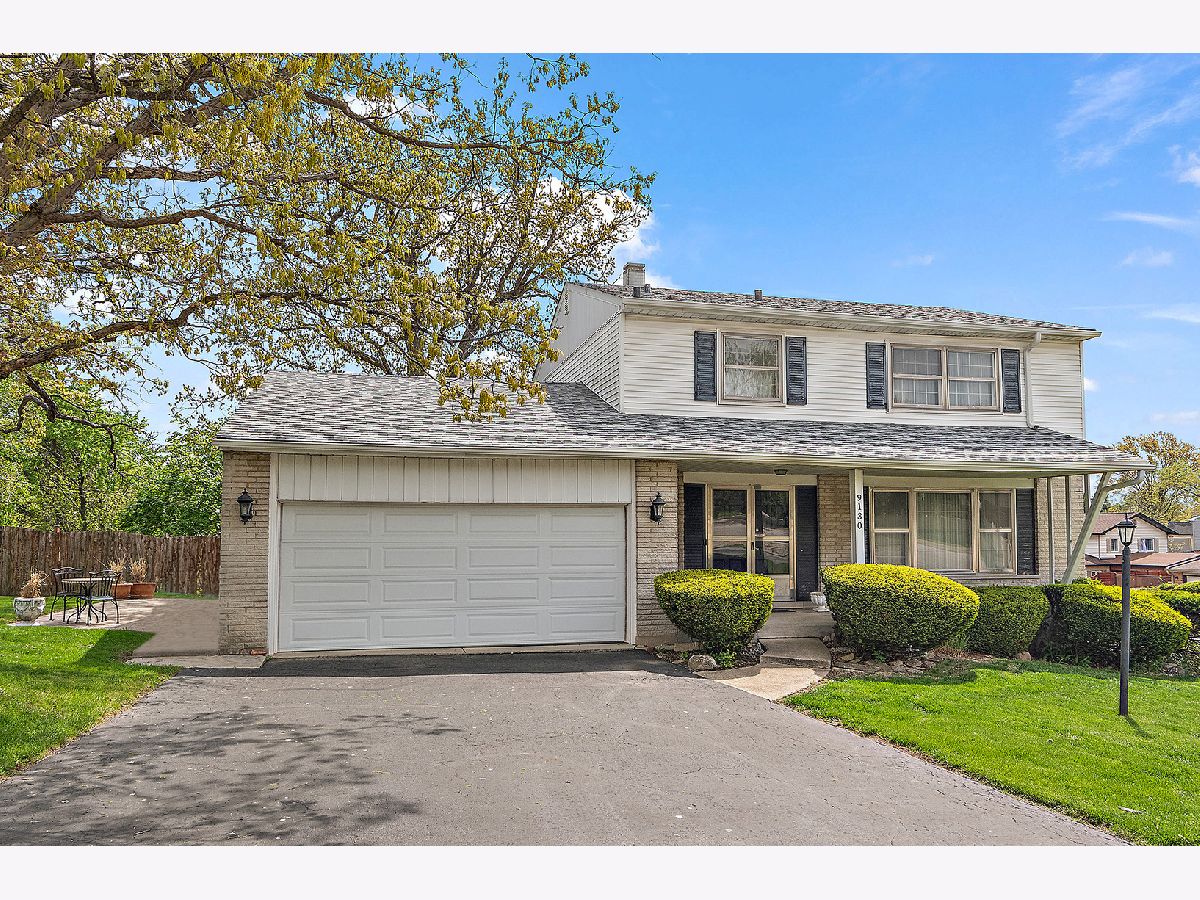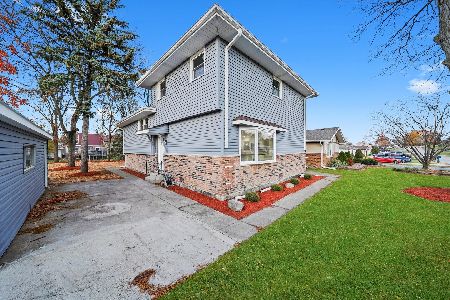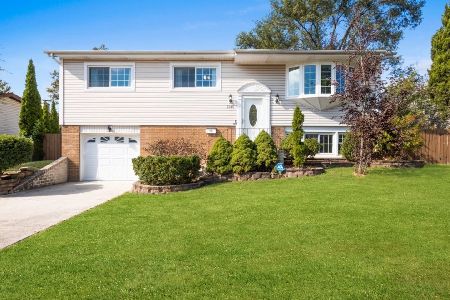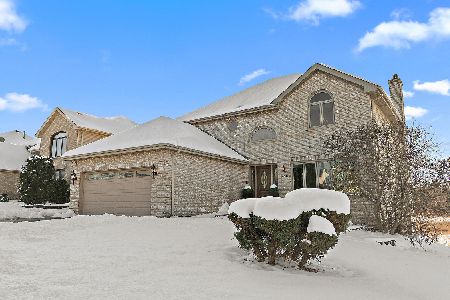9130 Chestnut Drive, Hickory Hills, Illinois 60457
$350,464
|
Sold
|
|
| Status: | Closed |
| Sqft: | 1,980 |
| Cost/Sqft: | $194 |
| Beds: | 4 |
| Baths: | 3 |
| Year Built: | 1967 |
| Property Taxes: | $7,698 |
| Days On Market: | 219 |
| Lot Size: | 0,00 |
Description
Don't miss this exceptional 4-bedroom, 2.5-bath two-story home situated on a beautifully landscaped premium corner lot in Hickory Hills! A charming covered front porch welcomes you into a spacious foyer, opening to an oversized living room and formal dining room-perfect for entertaining. The updated eat-in kitchen is filled with natural light and features a pantry and all appliances included. Just off the kitchen, the cozy family room offers a wood-burning fireplace and sliding glass door leading to a patio with a built-in gas grill-ideal for summer gatherings. Don't miss the updated 1/2 bath just off the family rm. Upstairs, the large primary suite includes an updated full bath. Three additional generously sized bedrooms-all with hardwood floors-share a second full bath. The partial basement provides a full-size laundry area, plenty of storage, and space for a workshop or hobby area. Attached 2.5 car garage with direct access into the home offers plenty of storage and a service door out to the yard. Additional updates include the roof, gutters and downspouts all less than 3 years old, and a new hot water heater. Lovingly maintained by the original owner, this home offers beautiful views of nearby forest preserves and is located just minutes from expressways, shopping, dining, and more. A rare opportunity-schedule your showing today!
Property Specifics
| Single Family | |
| — | |
| — | |
| 1967 | |
| — | |
| — | |
| No | |
| — |
| Cook | |
| — | |
| — / Not Applicable | |
| — | |
| — | |
| — | |
| 12380736 | |
| 18344090460000 |
Property History
| DATE: | EVENT: | PRICE: | SOURCE: |
|---|---|---|---|
| 4 Aug, 2025 | Sold | $350,464 | MRED MLS |
| 5 Jul, 2025 | Under contract | $385,000 | MRED MLS |
| 12 Jun, 2025 | Listed for sale | $385,000 | MRED MLS |



























Room Specifics
Total Bedrooms: 4
Bedrooms Above Ground: 4
Bedrooms Below Ground: 0
Dimensions: —
Floor Type: —
Dimensions: —
Floor Type: —
Dimensions: —
Floor Type: —
Full Bathrooms: 3
Bathroom Amenities: —
Bathroom in Basement: 0
Rooms: —
Basement Description: —
Other Specifics
| 2 | |
| — | |
| — | |
| — | |
| — | |
| 53X110X65X115 | |
| Unfinished | |
| — | |
| — | |
| — | |
| Not in DB | |
| — | |
| — | |
| — | |
| — |
Tax History
| Year | Property Taxes |
|---|---|
| 2025 | $7,698 |
Contact Agent
Nearby Similar Homes
Nearby Sold Comparables
Contact Agent
Listing Provided By
RE/MAX 10








