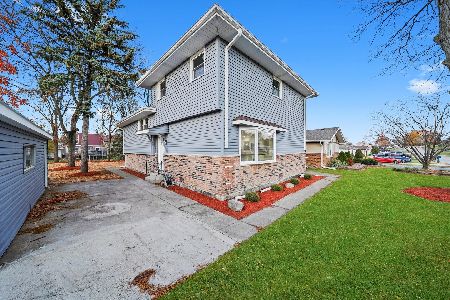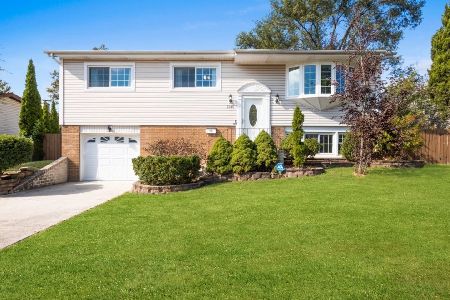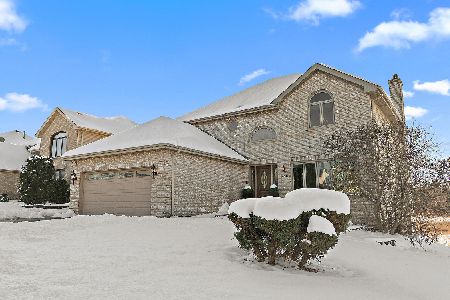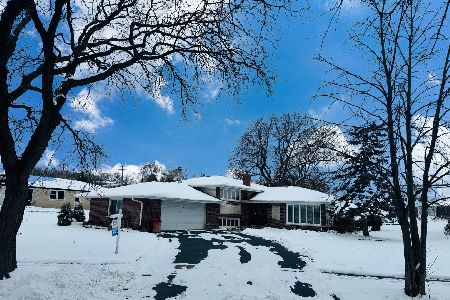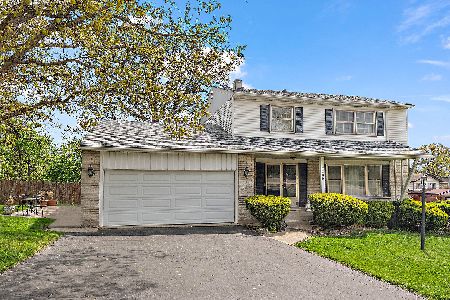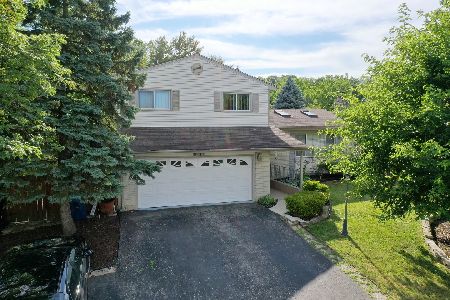9120 Chestnut Drive, Hickory Hills, Illinois 60457
$245,000
|
Sold
|
|
| Status: | Closed |
| Sqft: | 1,656 |
| Cost/Sqft: | $151 |
| Beds: | 3 |
| Baths: | 2 |
| Year Built: | 1969 |
| Property Taxes: | $5,342 |
| Days On Market: | 2349 |
| Lot Size: | 0,16 |
Description
This is your move in ready dream! Large RR with extensive hardwoods, newer kitchen with raised panel cabinets, remodeled bathrooms, newer windows for low maintenance and great energy savings, newer deck and fully fenced yard with shed and patio. Light and bright with separate dining area for formal or casual entertaining, plus loads of counter and cabinet space. Lots of closets and storage with big laundry/mudroom and huge family room with fireplace and adjacent full bathroom. High on a hill for great open views and efficient water drainage. Close to tollway and I-55 for ease of travel, plus shopping, parks and forest preserve. Make this your own before someone beats you to it!
Property Specifics
| Single Family | |
| — | |
| Traditional | |
| 1969 | |
| Walkout | |
| — | |
| No | |
| 0.16 |
| Cook | |
| — | |
| 0 / Not Applicable | |
| None | |
| Lake Michigan | |
| Public Sewer, Sewer-Storm | |
| 10484360 | |
| 18344090450000 |
Nearby Schools
| NAME: | DISTRICT: | DISTANCE: | |
|---|---|---|---|
|
Grade School
Frank A Brodnicki Elementary Sch |
109 | — | |
|
Middle School
George T Wilkins Elementary Scho |
109 | Not in DB | |
|
High School
Argo Community High School |
217 | Not in DB | |
Property History
| DATE: | EVENT: | PRICE: | SOURCE: |
|---|---|---|---|
| 1 Aug, 2014 | Sold | $202,000 | MRED MLS |
| 26 Jun, 2014 | Under contract | $215,000 | MRED MLS |
| — | Last price change | $217,500 | MRED MLS |
| 20 Mar, 2014 | Listed for sale | $229,000 | MRED MLS |
| 27 Sep, 2019 | Sold | $245,000 | MRED MLS |
| 23 Aug, 2019 | Under contract | $250,000 | MRED MLS |
| 13 Aug, 2019 | Listed for sale | $250,000 | MRED MLS |
Room Specifics
Total Bedrooms: 3
Bedrooms Above Ground: 3
Bedrooms Below Ground: 0
Dimensions: —
Floor Type: Hardwood
Dimensions: —
Floor Type: Hardwood
Full Bathrooms: 2
Bathroom Amenities: —
Bathroom in Basement: 1
Rooms: No additional rooms
Basement Description: Finished
Other Specifics
| 2 | |
| Concrete Perimeter | |
| Asphalt | |
| Deck, Patio | |
| Fenced Yard | |
| 60X115 | |
| Unfinished | |
| None | |
| Hardwood Floors, First Floor Bedroom, First Floor Full Bath | |
| Range, Microwave, Refrigerator, Washer, Dryer | |
| Not in DB | |
| — | |
| — | |
| — | |
| — |
Tax History
| Year | Property Taxes |
|---|---|
| 2014 | $5,962 |
| 2019 | $5,342 |
Contact Agent
Nearby Similar Homes
Nearby Sold Comparables
Contact Agent
Listing Provided By
RE/MAX Professionals Select

