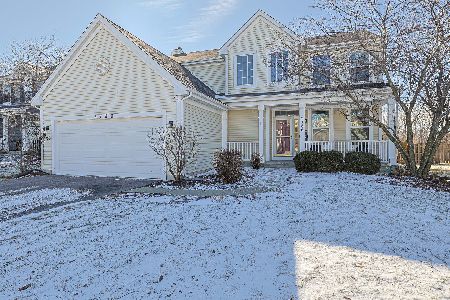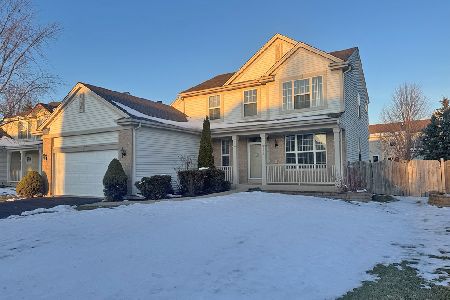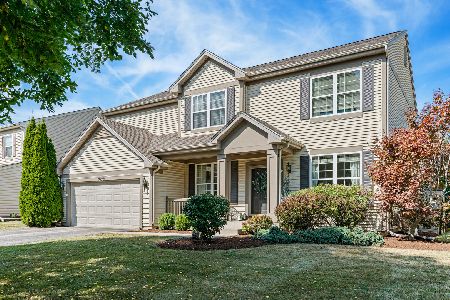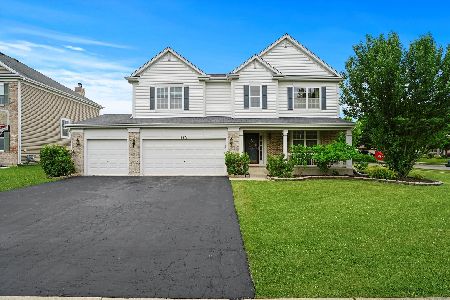9130 Durham Drive, Huntley, Illinois 60142
$225,000
|
Sold
|
|
| Status: | Closed |
| Sqft: | 0 |
| Cost/Sqft: | — |
| Beds: | 4 |
| Baths: | 3 |
| Year Built: | 2006 |
| Property Taxes: | $7,141 |
| Days On Market: | 5712 |
| Lot Size: | 0,00 |
Description
This Classic Tuscan style home is not only GORGEOUS, it's FLAWLESS! Impressive kitchen w/ SS appliances, walk-in pantry, island and eating area. 1st floor office/den, formal dining room, 2 story family room with a fire place. Exclusive master w/luxury bath, seperate shower, soaking tub, double vanity, walk-in closet, basment w/ roughed in bath, all rooms wired for cable. Private back yard w/scenic views!
Property Specifics
| Single Family | |
| — | |
| Traditional | |
| 2006 | |
| Full | |
| TUSCAN | |
| No | |
| — |
| Mc Henry | |
| Covington Lakes | |
| 300 / Annual | |
| Other | |
| Public | |
| Public Sewer | |
| 07544971 | |
| 1821226043 |
Property History
| DATE: | EVENT: | PRICE: | SOURCE: |
|---|---|---|---|
| 2 Dec, 2010 | Sold | $225,000 | MRED MLS |
| 28 Sep, 2010 | Under contract | $224,900 | MRED MLS |
| — | Last price change | $229,000 | MRED MLS |
| 2 Jun, 2010 | Listed for sale | $320,000 | MRED MLS |
Room Specifics
Total Bedrooms: 4
Bedrooms Above Ground: 4
Bedrooms Below Ground: 0
Dimensions: —
Floor Type: Carpet
Dimensions: —
Floor Type: Carpet
Dimensions: —
Floor Type: Carpet
Full Bathrooms: 3
Bathroom Amenities: Whirlpool,Separate Shower,Double Sink
Bathroom in Basement: 1
Rooms: Den,Eating Area
Basement Description: —
Other Specifics
| 2 | |
| Concrete Perimeter | |
| Asphalt | |
| Patio | |
| Wooded | |
| 70 X 120 | |
| Unfinished | |
| Full | |
| Vaulted/Cathedral Ceilings | |
| Range, Microwave, Dishwasher, Refrigerator, Disposal | |
| Not in DB | |
| Sidewalks, Street Lights, Street Paved | |
| — | |
| — | |
| — |
Tax History
| Year | Property Taxes |
|---|---|
| 2010 | $7,141 |
Contact Agent
Nearby Similar Homes
Nearby Sold Comparables
Contact Agent
Listing Provided By
Berkshire Hathaway HomeServices Starck Real Estate







