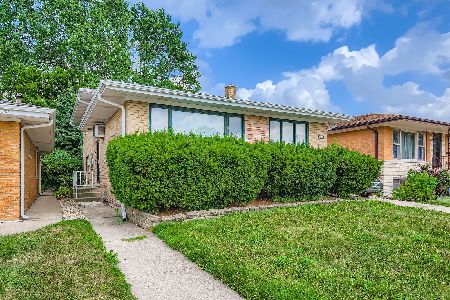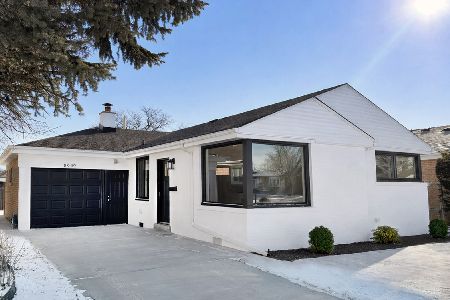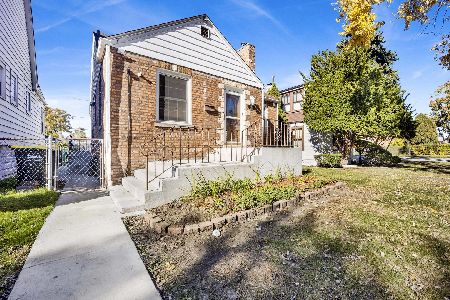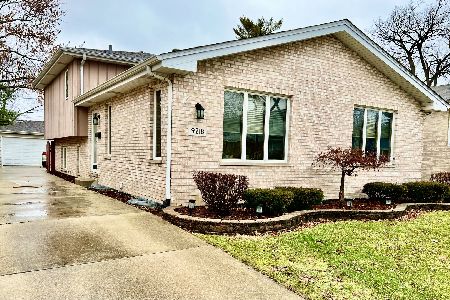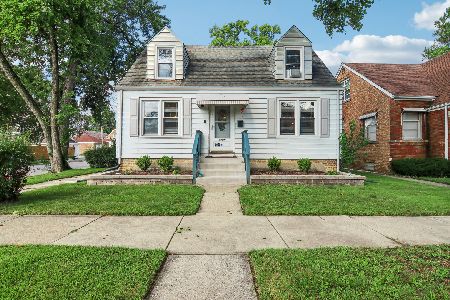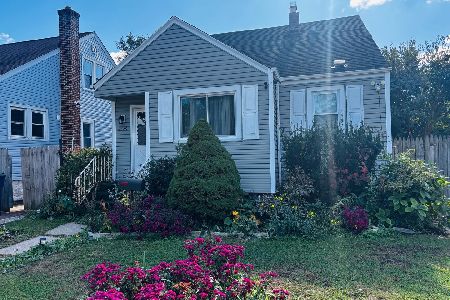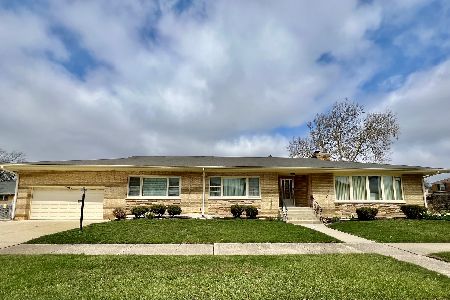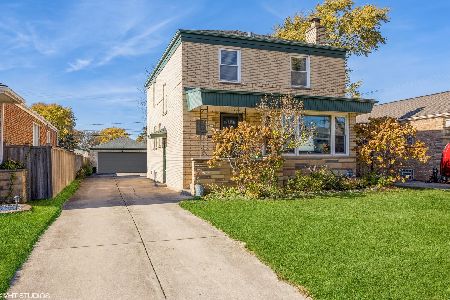9140 Francisco Avenue, Evergreen Park, Illinois 60805
$286,000
|
Sold
|
|
| Status: | Closed |
| Sqft: | 3,220 |
| Cost/Sqft: | $96 |
| Beds: | 3 |
| Baths: | 3 |
| Year Built: | 1954 |
| Property Taxes: | $6,459 |
| Days On Market: | 1639 |
| Lot Size: | 0,07 |
Description
Welcome to one of the Largest Raised Ranches in Evergreen Park! Double Brick Home featuring 3 bedrooms! Master Bedroom With Walk-In Closet! 2nd & 3rd Bedrooms Each have a Double Closet! Two Full Baths and One Half Bath! Freshly Refinished Hardwood Floors Thorough the Entire First Floor. Spacious Living and Dining Area - Great for Entertaining or Large Family Dinners! Eat In Kitchen with a small pocket pantry. Huge Basement (1610 sq ft) with Family Room, Dining Area and Large Open Space for Play or Parties! Many Large Storage Rooms in the Basement! The First Storage Room listed can be converted into a 4th Bedroom, with the 2nd Full Bath Close By! The Home has Boiler/Radiant Heat & Central Air on Main Floor of Ranch! Heating Unit in the Basement As Well! Nice Size Fenced Backyard with Cedar Deck! 2 1/2 Brick Garage! Concrete Drive with Side Apron for Additional Parking! 3220 Sq Ft! Come See this Well Cared For Home! Sold As Is! Pre-Approved Buyers!
Property Specifics
| Single Family | |
| — | |
| Ranch | |
| 1954 | |
| Full | |
| RAISED RANCH | |
| No | |
| 0.07 |
| Cook | |
| — | |
| — / Not Applicable | |
| None | |
| Lake Michigan,Public | |
| Public Sewer | |
| 11184590 | |
| 24013040420000 |
Nearby Schools
| NAME: | DISTRICT: | DISTANCE: | |
|---|---|---|---|
|
Grade School
Northeast Elementary School |
124 | — | |
|
Middle School
Central Junior High School |
124 | Not in DB | |
|
High School
Evergreen Park High School |
231 | Not in DB | |
Property History
| DATE: | EVENT: | PRICE: | SOURCE: |
|---|---|---|---|
| 7 Oct, 2021 | Sold | $286,000 | MRED MLS |
| 21 Aug, 2021 | Under contract | $309,900 | MRED MLS |
| 10 Aug, 2021 | Listed for sale | $309,900 | MRED MLS |
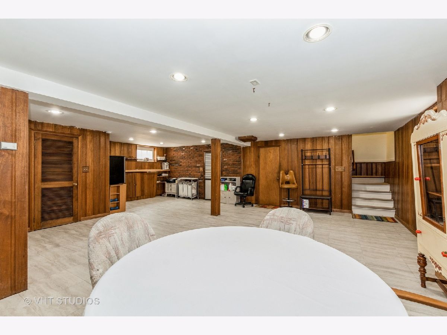
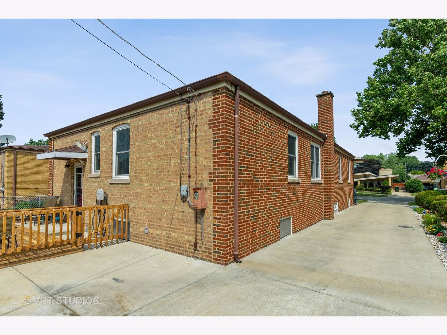
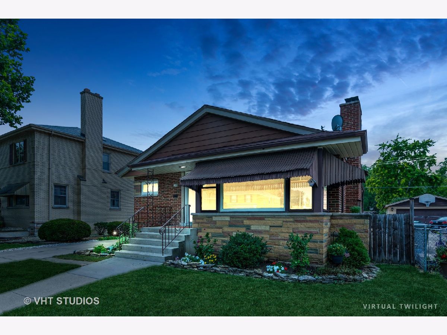
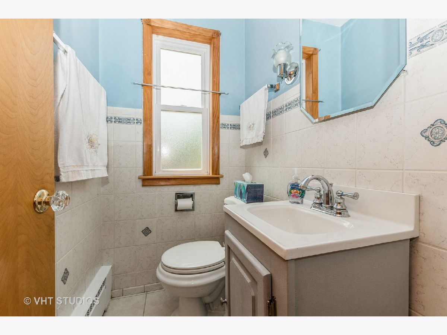
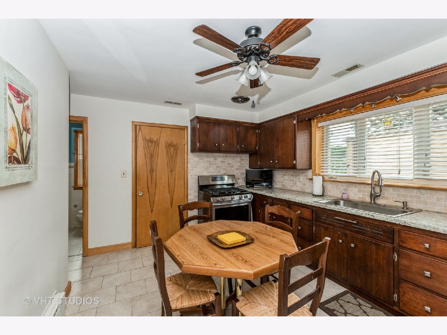
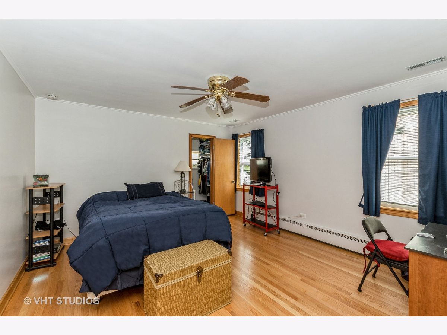
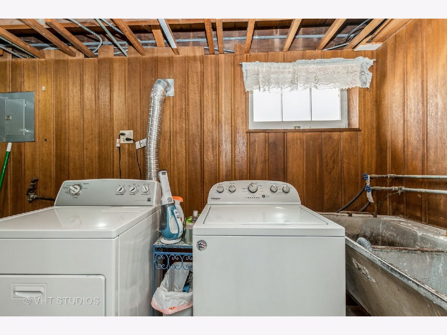
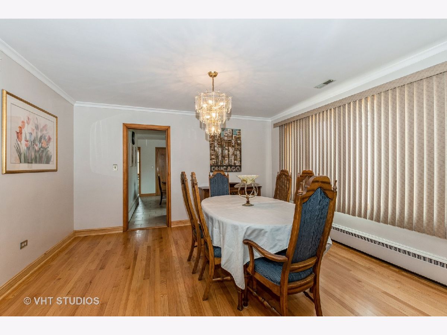
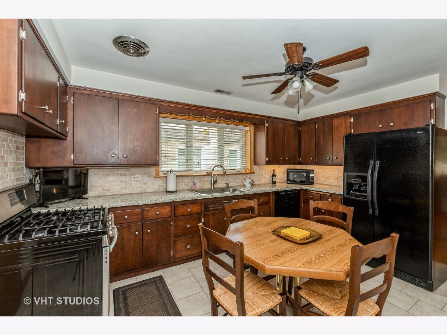
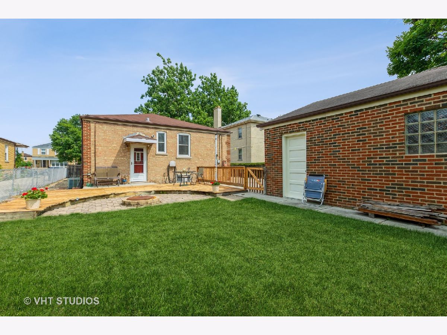
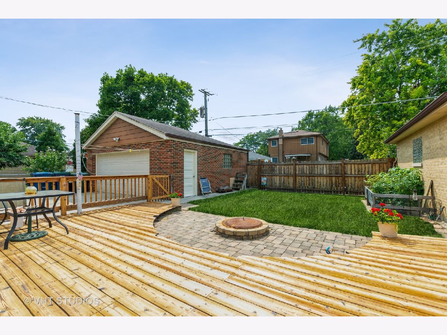
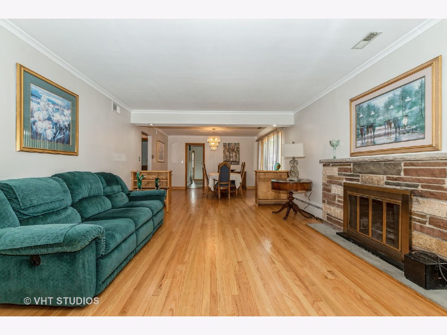
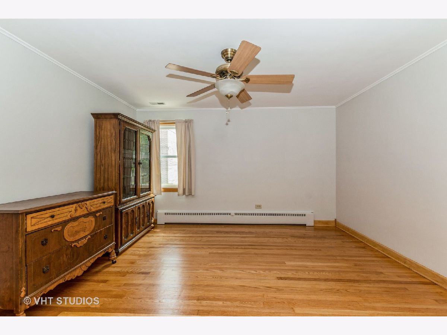
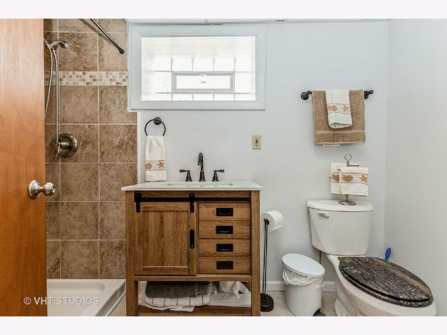
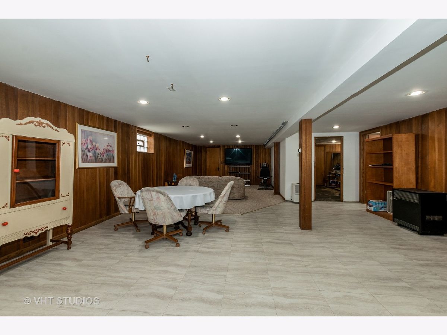
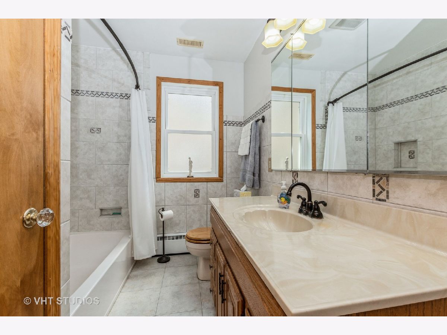
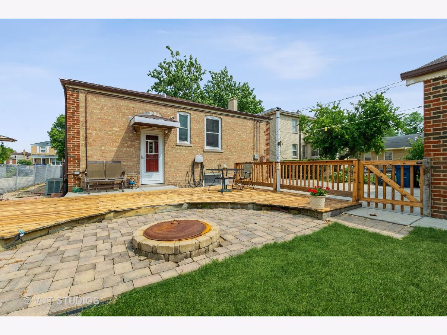
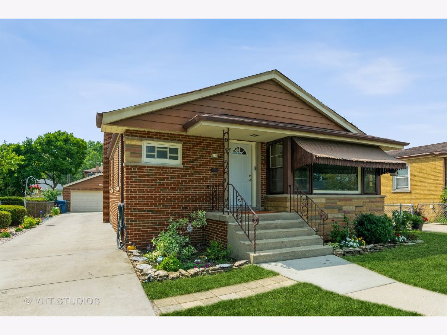
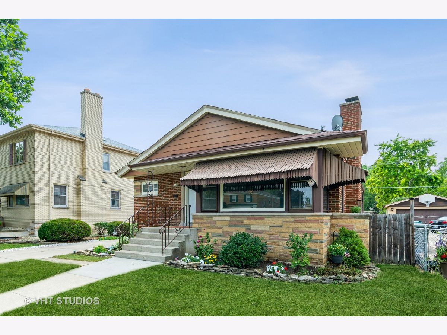
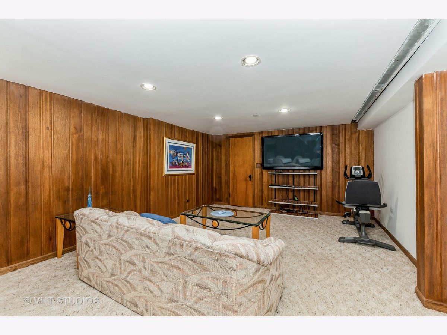
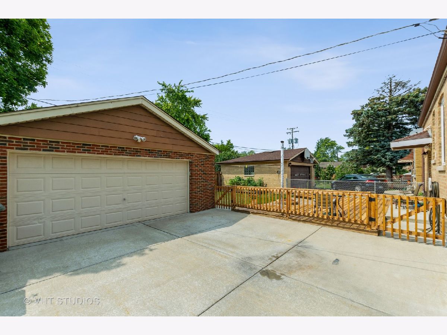
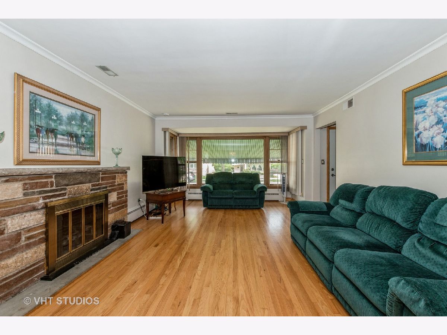
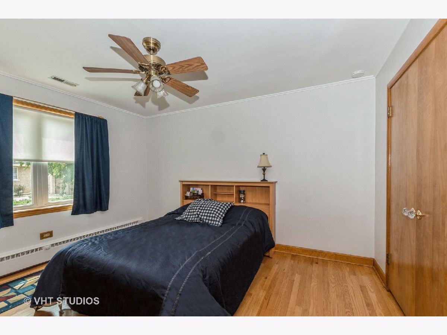
Room Specifics
Total Bedrooms: 3
Bedrooms Above Ground: 3
Bedrooms Below Ground: 0
Dimensions: —
Floor Type: Hardwood
Dimensions: —
Floor Type: Hardwood
Full Bathrooms: 3
Bathroom Amenities: Soaking Tub
Bathroom in Basement: 1
Rooms: Foyer,Utility Room-Lower Level,Storage,Family Room,Eating Area,Storage
Basement Description: Finished
Other Specifics
| 2 | |
| Concrete Perimeter | |
| Concrete | |
| Deck, Dog Run, Storms/Screens, Fire Pit | |
| Common Grounds,Fenced Yard,Sidewalks | |
| 3072 | |
| Dormer | |
| None | |
| Hardwood Floors, First Floor Bedroom, First Floor Full Bath, Walk-In Closet(s) | |
| Range, Dishwasher, Refrigerator, Washer, Dryer | |
| Not in DB | |
| Curbs, Sidewalks, Street Lights, Street Paved | |
| — | |
| — | |
| — |
Tax History
| Year | Property Taxes |
|---|---|
| 2021 | $6,459 |
Contact Agent
Nearby Similar Homes
Nearby Sold Comparables
Contact Agent
Listing Provided By
Baird & Warner

