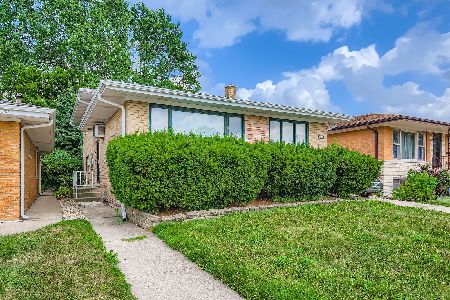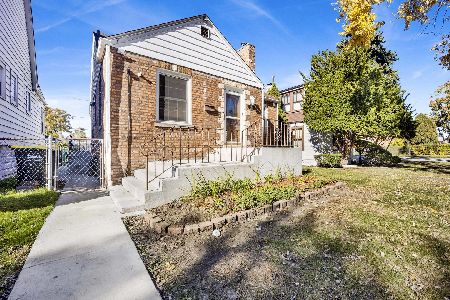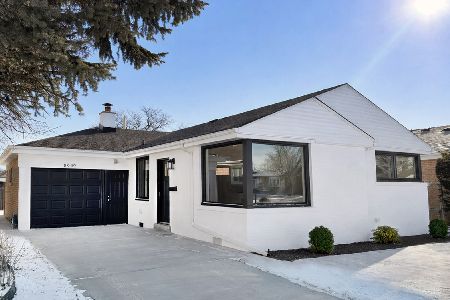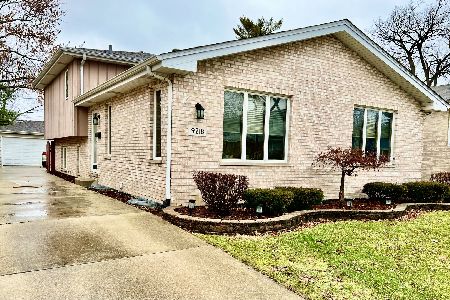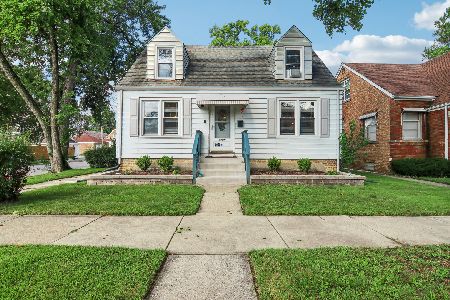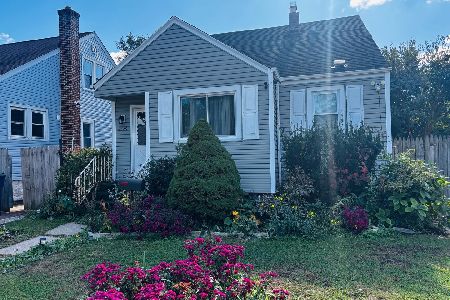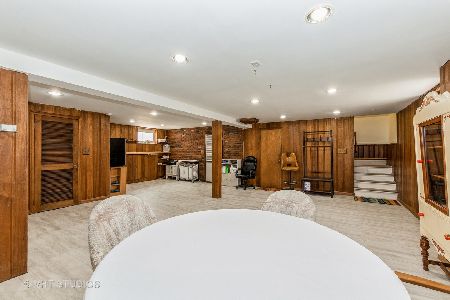9156 Francisco Avenue, Evergreen Park, Illinois 60805
$365,000
|
Sold
|
|
| Status: | Closed |
| Sqft: | 6,404 |
| Cost/Sqft: | $57 |
| Beds: | 3 |
| Baths: | 4 |
| Year Built: | 1956 |
| Property Taxes: | $11,614 |
| Days On Market: | 299 |
| Lot Size: | 0,20 |
Description
MASSIVE CORNER CUSTOM-BUILT BRICK and LANNON STONE RANCH with Mid-Century Modern features throughout. 3404 SF on the main level with another 3000 SF in the basement. Every Room is spacious - look at the room sizes! 3 bedrooms on the main level 2 have private bathrooms. Living - Dining and Family Rooms all open to each other which is great for entertaining. Primary bedroom has private bath and walk in closet. The basement has 2 additional room to use for home office/storage/hobby room/playroom?? The furnace/laundry room is very large and has a deep storage space. The massive recreation/game rooms with fun "New Orleans" decor complete with bar, bistro tables and pool/ping pong area. There's also a workshop in the basement. Attached 2 1/2 car brick garage. Patio area just outside the kitchen, great for relaxing/bbq'ing! Such a beautiful location at the corner of 92nd and Francisco surrounded by such beautiful custom homes. Near all conveniences, parks, hospitals, schools, etc. Stop by the 50-acre park at 91st and California where you can practice your golf swing, visit the urban barn, walk the trails, play disc golf and sledding in the winter!
Property Specifics
| Single Family | |
| — | |
| — | |
| 1956 | |
| — | |
| — | |
| No | |
| 0.2 |
| Cook | |
| — | |
| 0 / Not Applicable | |
| — | |
| — | |
| — | |
| 12335355 | |
| 24013040480000 |
Nearby Schools
| NAME: | DISTRICT: | DISTANCE: | |
|---|---|---|---|
|
High School
Evergreen Park High School |
231 | Not in DB | |
Property History
| DATE: | EVENT: | PRICE: | SOURCE: |
|---|---|---|---|
| 12 May, 2025 | Sold | $365,000 | MRED MLS |
| 12 Apr, 2025 | Under contract | $365,000 | MRED MLS |
| 11 Apr, 2025 | Listed for sale | $365,000 | MRED MLS |
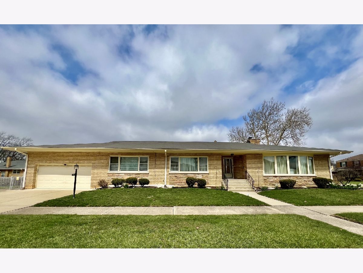
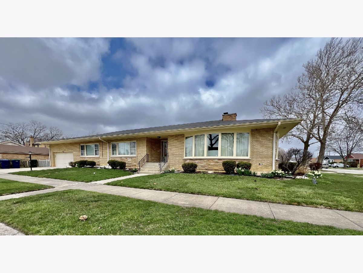
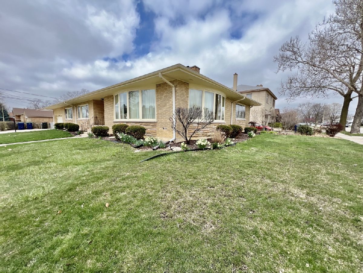
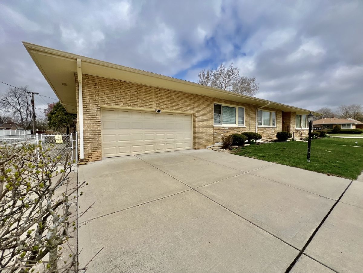
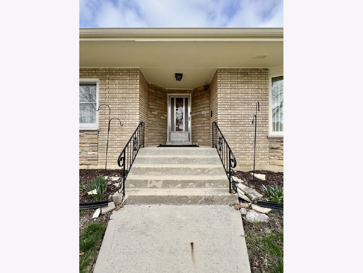
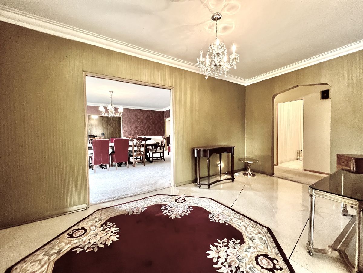
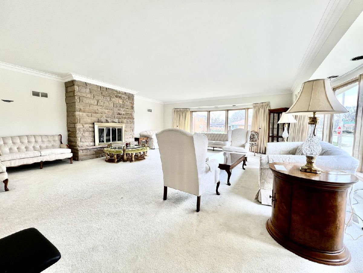
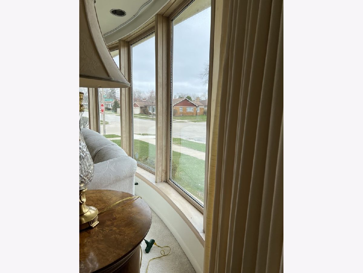
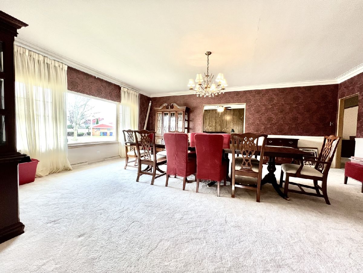
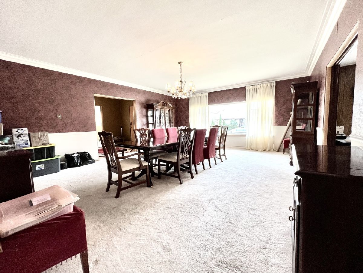
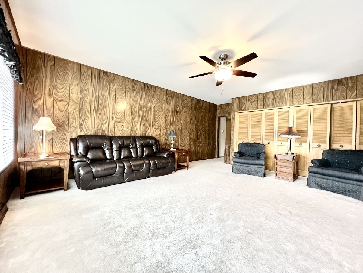
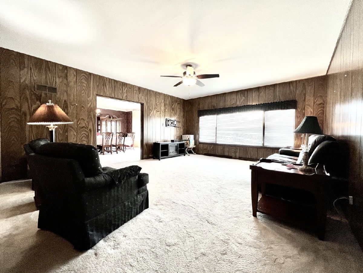
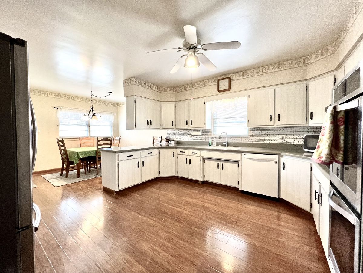
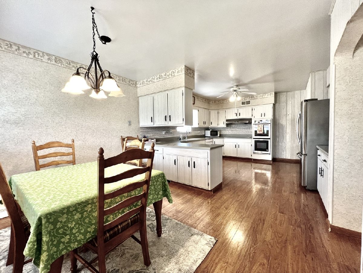
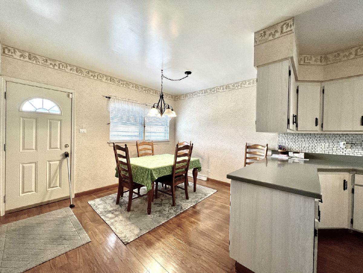
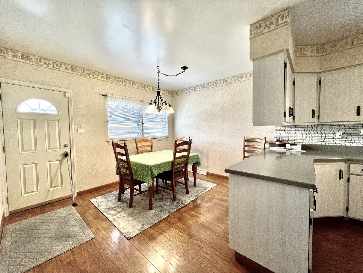
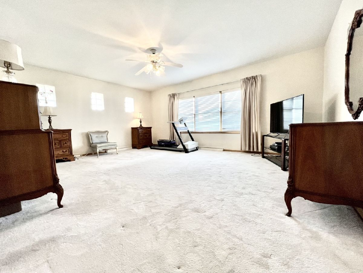
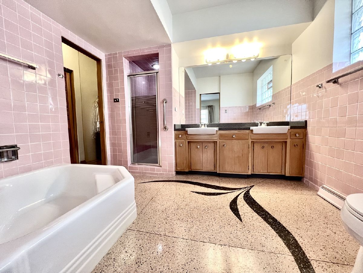
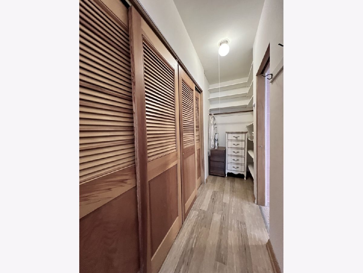
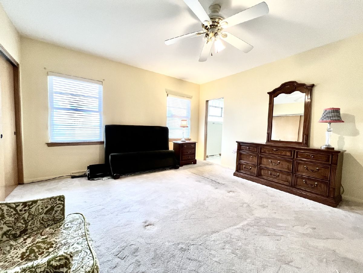
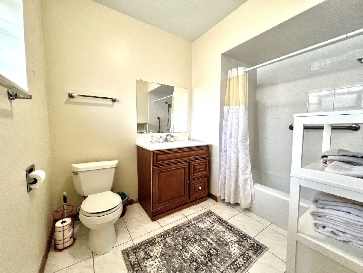
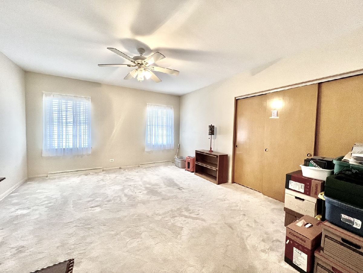
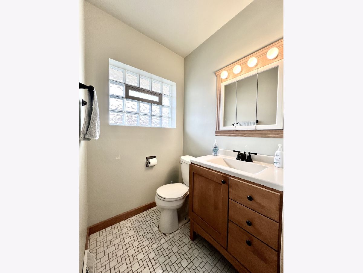
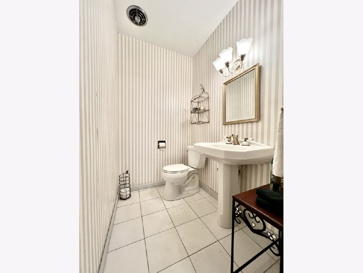
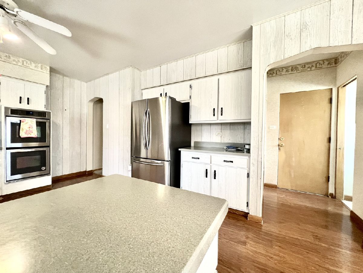
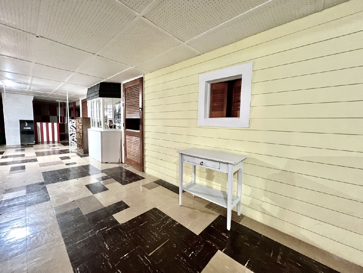
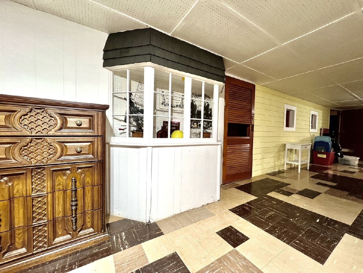
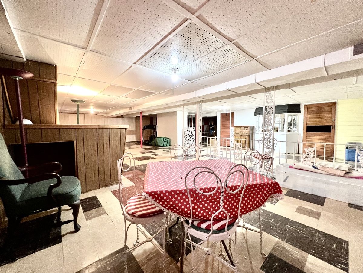
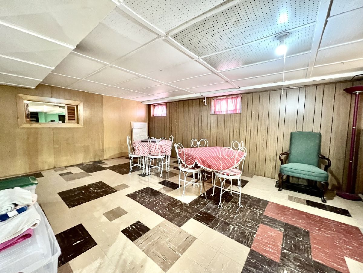
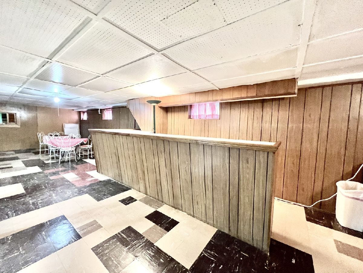
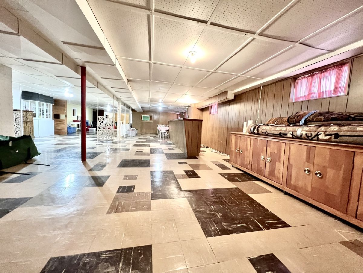
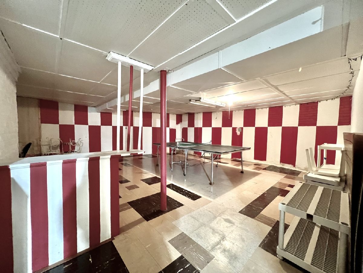
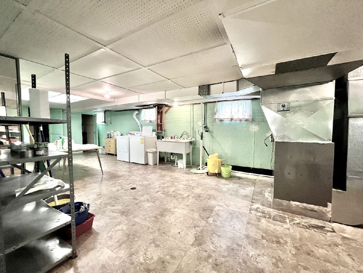
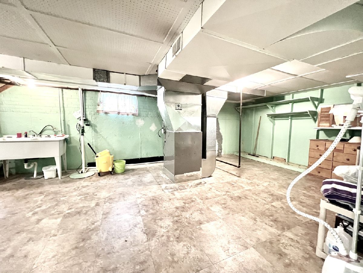
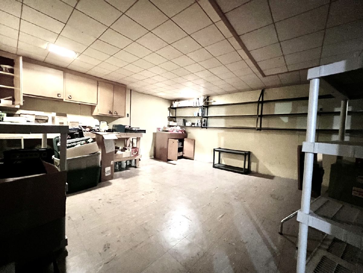
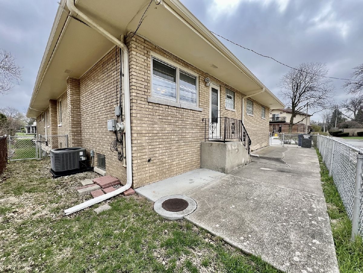
Room Specifics
Total Bedrooms: 3
Bedrooms Above Ground: 3
Bedrooms Below Ground: 0
Dimensions: —
Floor Type: —
Dimensions: —
Floor Type: —
Full Bathrooms: 4
Bathroom Amenities: —
Bathroom in Basement: 0
Rooms: —
Basement Description: —
Other Specifics
| 2.5 | |
| — | |
| — | |
| — | |
| — | |
| 69 X 128 | |
| — | |
| — | |
| — | |
| — | |
| Not in DB | |
| — | |
| — | |
| — | |
| — |
Tax History
| Year | Property Taxes |
|---|---|
| 2025 | $11,614 |
Contact Agent
Nearby Similar Homes
Nearby Sold Comparables
Contact Agent
Listing Provided By
Berkshire Hathaway HomeServices Chicago

