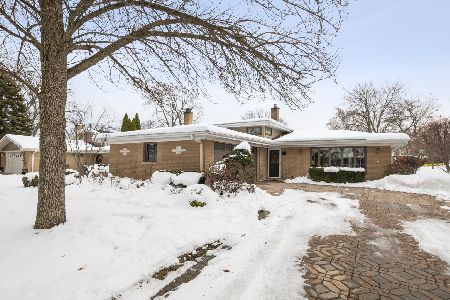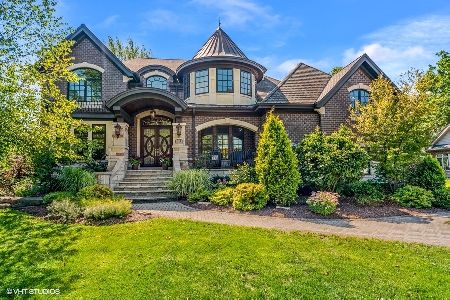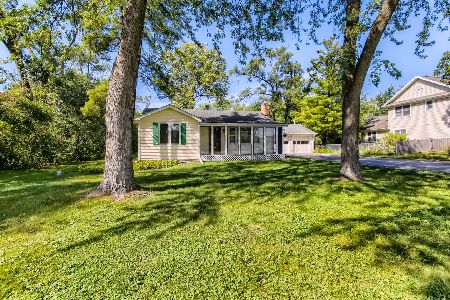915 58th Street, La Grange Highlands, Illinois 60525
$1,390,000
|
Sold
|
|
| Status: | Closed |
| Sqft: | 5,006 |
| Cost/Sqft: | $279 |
| Beds: | 5 |
| Baths: | 6 |
| Year Built: | 2008 |
| Property Taxes: | $20,222 |
| Days On Market: | 730 |
| Lot Size: | 0,73 |
Description
Take a look inside 915 W 58th St in beautiful La Grange Highlands and in Highlands Elementary and Lyons Township HS school districts. This 2008 home is a complete custom build originally designed by an architect/builder who also called it home, meaning no expense was spared on detail, functionality, or quality. The opulent two story front entrance sets the tone of grandeur with heated marble floors and impressive staircase. Just past the front hall, floor to ceiling windows flood the spacious living room and kitchen with natural light that faces the expansive 3/4 acre fenced yard. Also on the main floor is an ensuite perfect for visiting guests! The Primary suite boasts a private balcony, walk in closets, spa-like bath, and backyard views. In addition to its high end finishes, soaring ceilings, and curved architectural elements, 915 W 58th St also features impressive utilization of space including living spaces on all levels and ample amounts of storage spaces, all of which are finished. Attached 31/2 car attached garage, paver driveway, and sprawling mature landscape are the icing on the cake! The huge backyard is an entertainer's dream, with a patio designed to host and ample space for new additions. Come see the lifestyle this incredible home has to offer, and check out the extensive list of luxury features designed to make your home your new favorite place.
Property Specifics
| Single Family | |
| — | |
| — | |
| 2008 | |
| — | |
| — | |
| No | |
| 0.73 |
| Cook | |
| — | |
| — / Not Applicable | |
| — | |
| — | |
| — | |
| 11965729 | |
| 18172090100000 |
Nearby Schools
| NAME: | DISTRICT: | DISTANCE: | |
|---|---|---|---|
|
Grade School
Highlands Elementary School |
106 | — | |
|
Middle School
Highlands Middle School |
106 | Not in DB | |
|
High School
Lyons Twp High School |
204 | Not in DB | |
Property History
| DATE: | EVENT: | PRICE: | SOURCE: |
|---|---|---|---|
| 7 Mar, 2007 | Sold | $330,000 | MRED MLS |
| 7 Feb, 2007 | Under contract | $350,000 | MRED MLS |
| 22 Jan, 2007 | Listed for sale | $350,000 | MRED MLS |
| 27 Aug, 2021 | Sold | $1,175,000 | MRED MLS |
| 18 Jul, 2021 | Under contract | $1,274,999 | MRED MLS |
| — | Last price change | $1,325,000 | MRED MLS |
| 6 May, 2021 | Listed for sale | $1,325,000 | MRED MLS |
| 1 Apr, 2024 | Sold | $1,390,000 | MRED MLS |
| 15 Feb, 2024 | Under contract | $1,399,000 | MRED MLS |
| 24 Jan, 2024 | Listed for sale | $1,399,000 | MRED MLS |
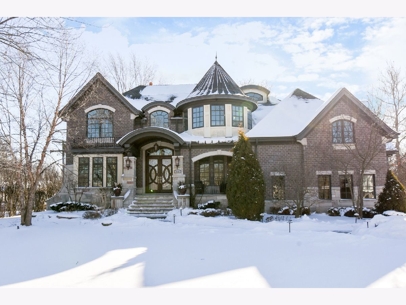
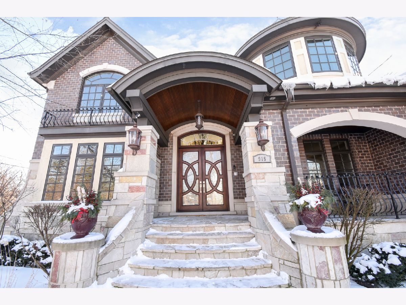
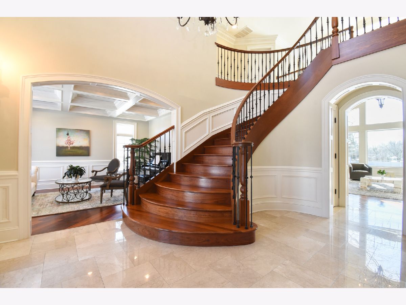
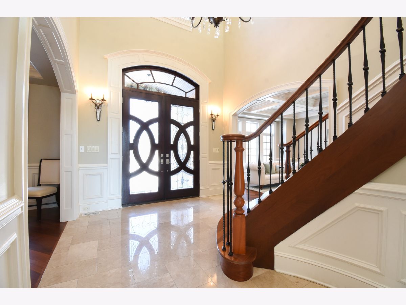
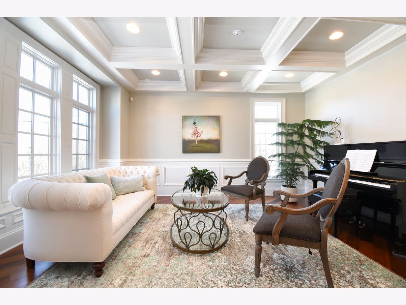
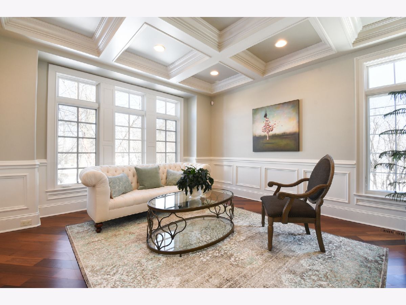
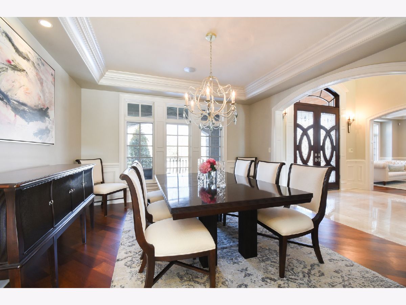
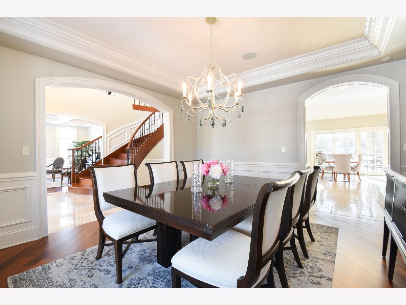
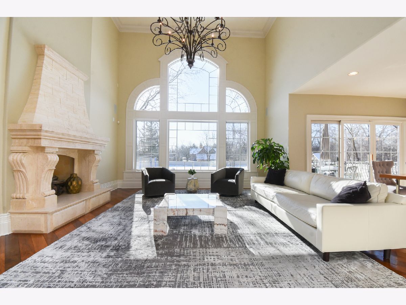
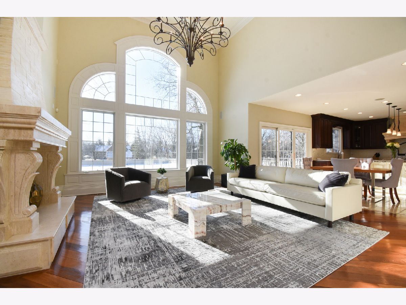
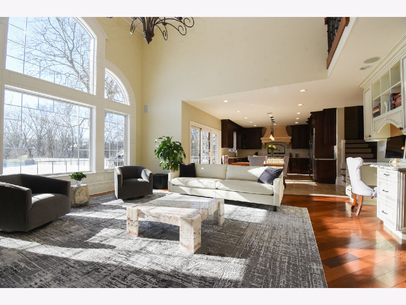
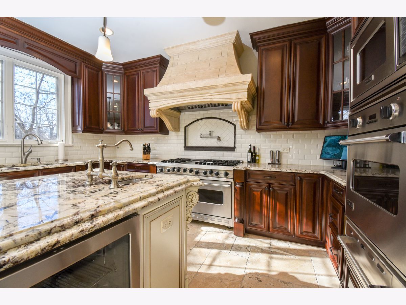
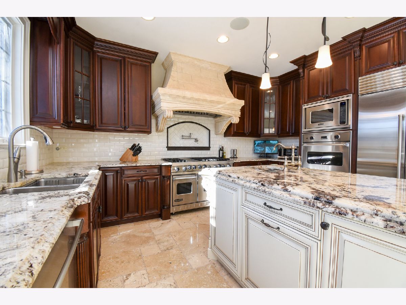
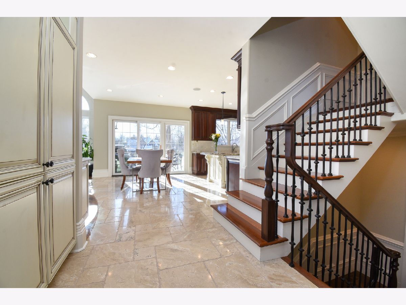
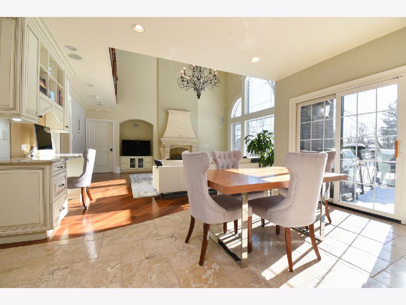
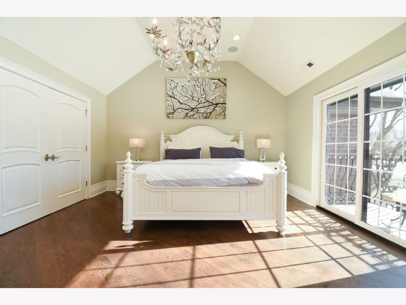
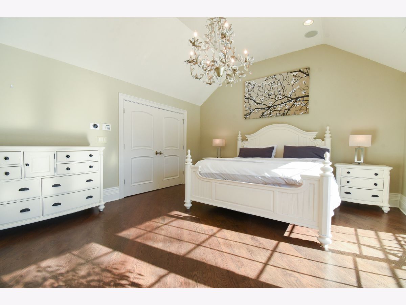
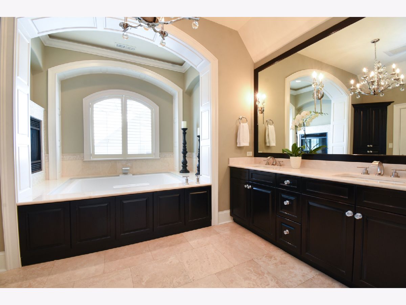
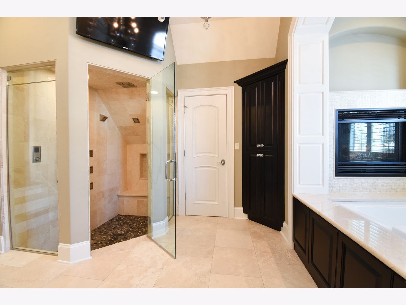
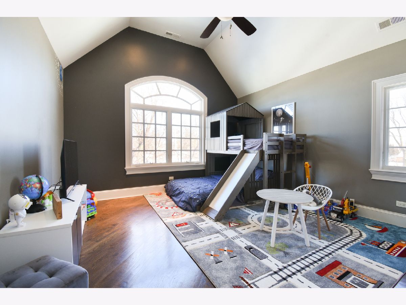
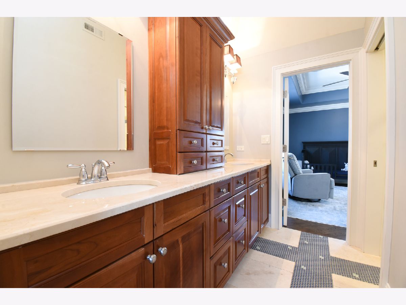
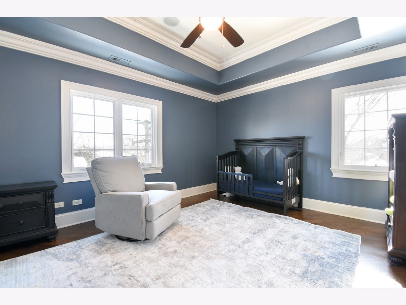
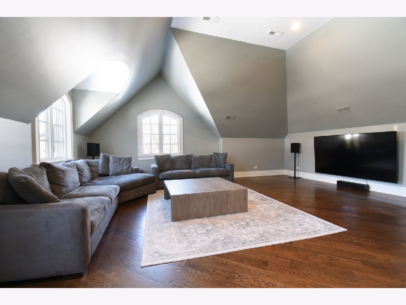
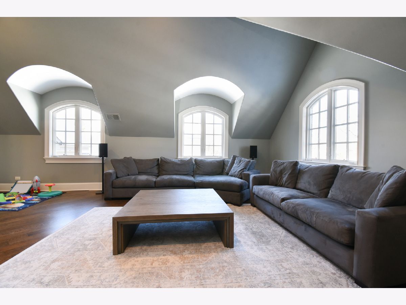
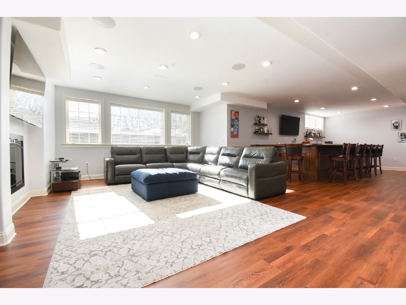
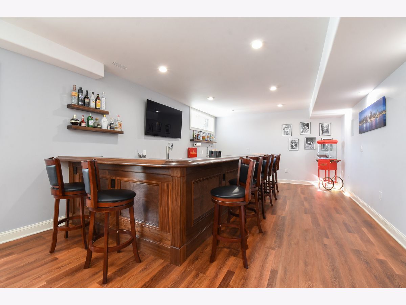
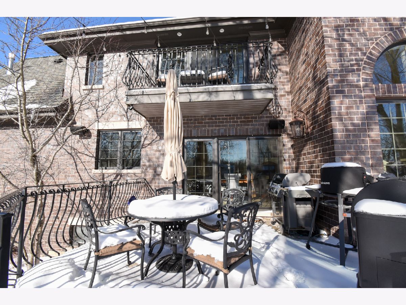
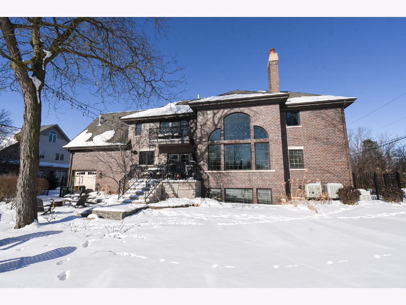
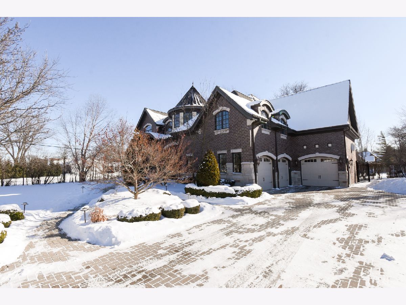
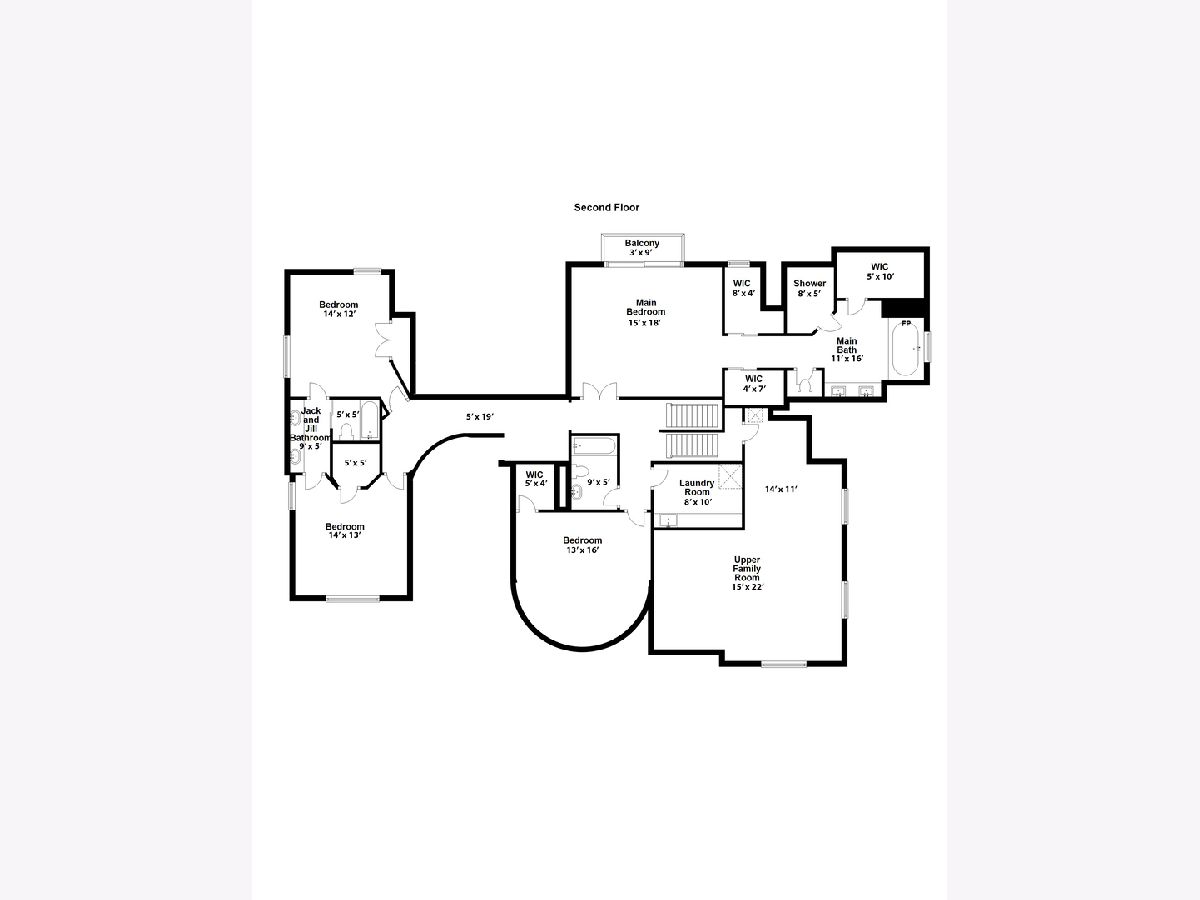
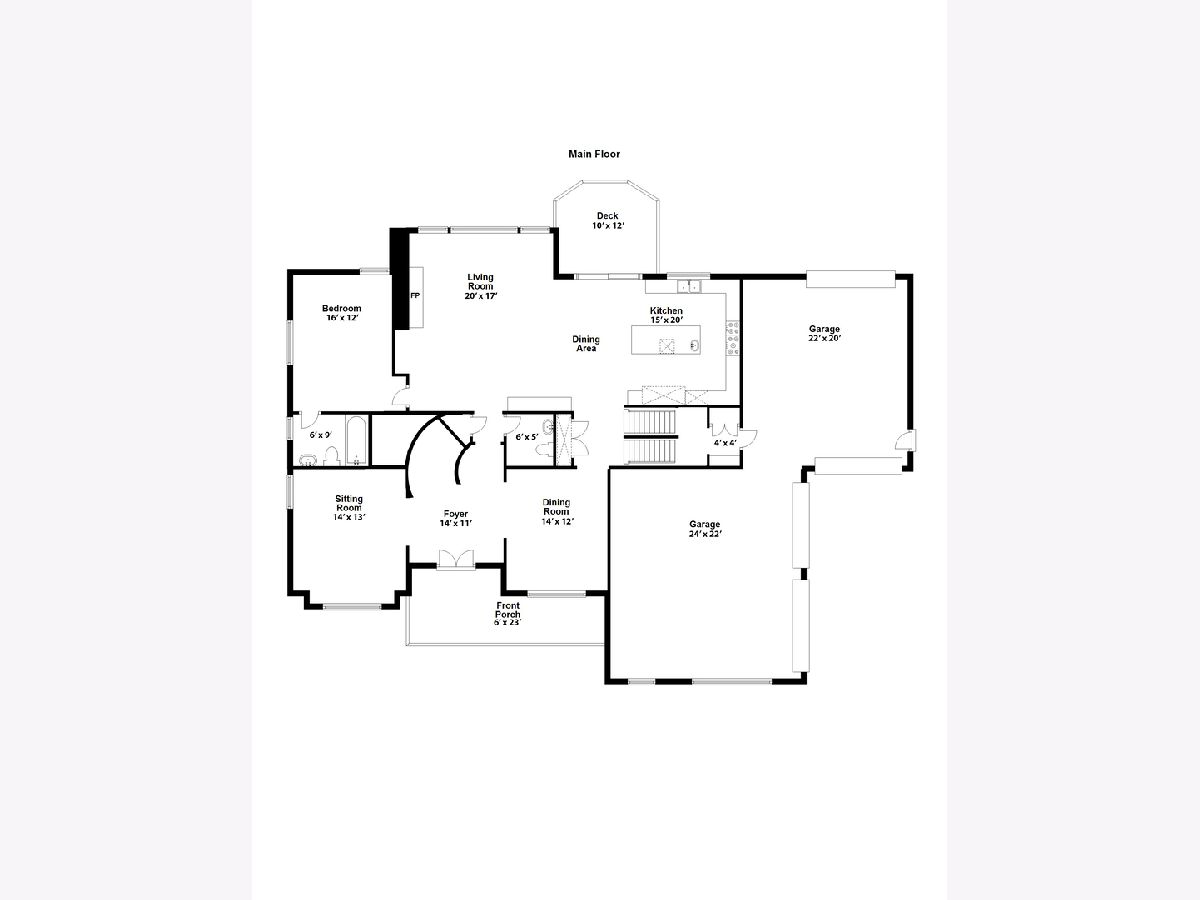
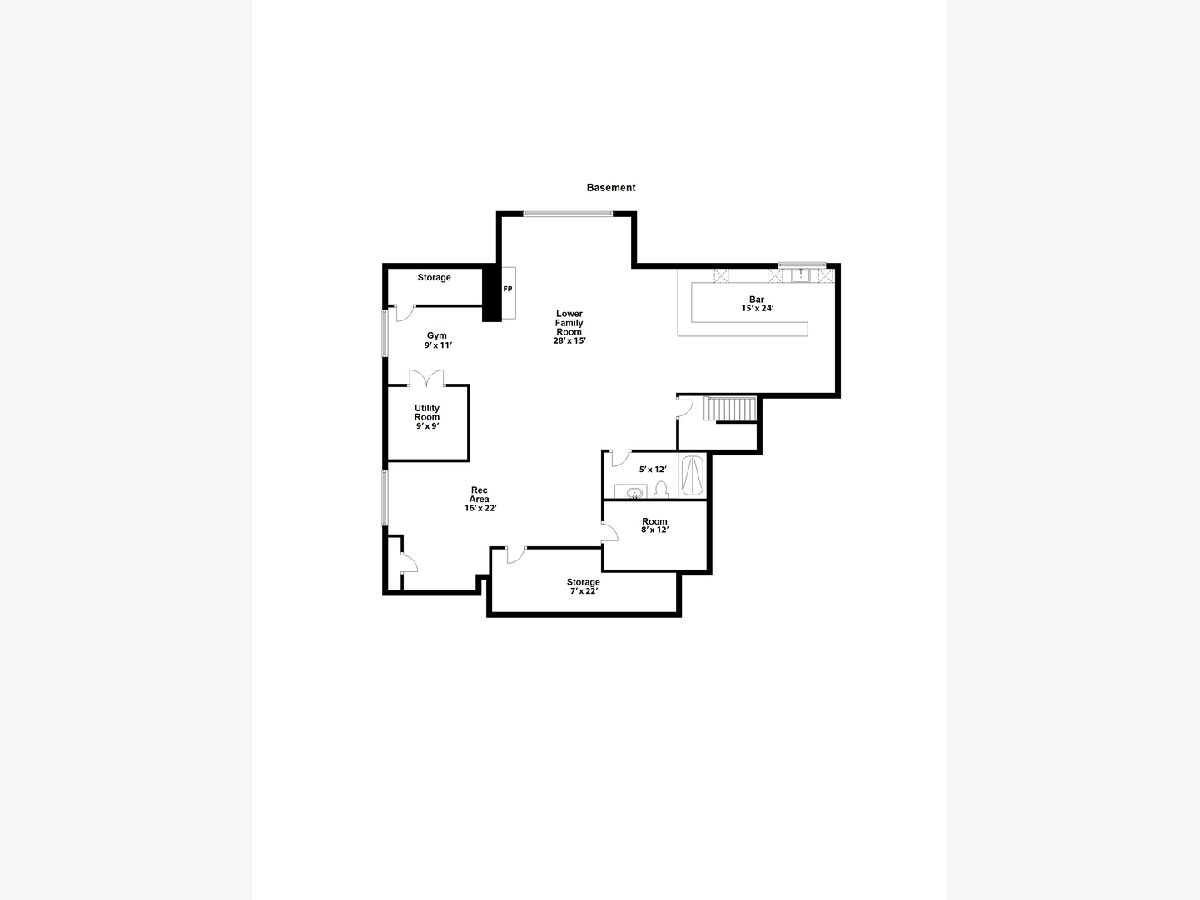
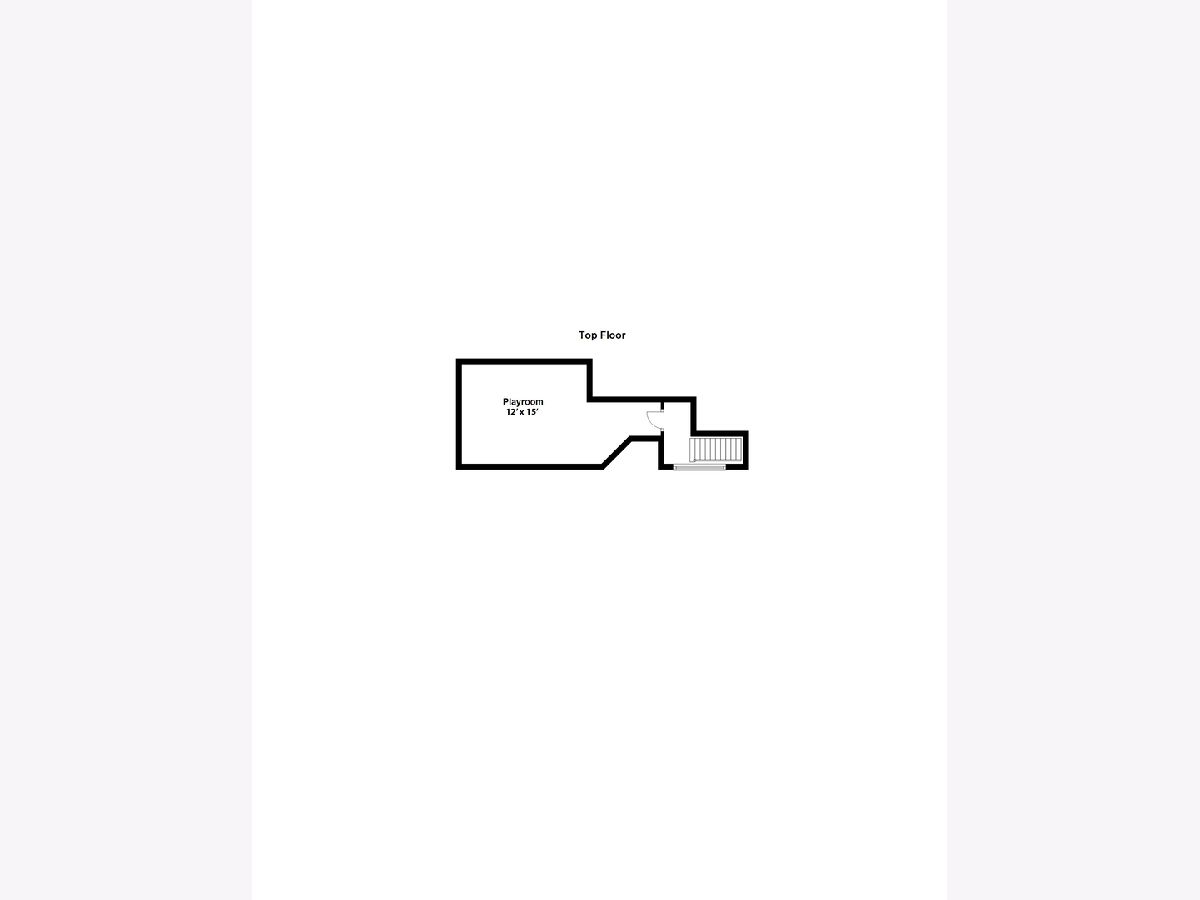
Room Specifics
Total Bedrooms: 5
Bedrooms Above Ground: 5
Bedrooms Below Ground: 0
Dimensions: —
Floor Type: —
Dimensions: —
Floor Type: —
Dimensions: —
Floor Type: —
Dimensions: —
Floor Type: —
Full Bathrooms: 6
Bathroom Amenities: —
Bathroom in Basement: 1
Rooms: —
Basement Description: Partially Finished
Other Specifics
| 3.5 | |
| — | |
| — | |
| — | |
| — | |
| 109.44 X 291.63 | |
| Finished | |
| — | |
| — | |
| — | |
| Not in DB | |
| — | |
| — | |
| — | |
| — |
Tax History
| Year | Property Taxes |
|---|---|
| 2007 | $3,848 |
| 2021 | $17,662 |
| 2024 | $20,222 |
Contact Agent
Nearby Similar Homes
Nearby Sold Comparables
Contact Agent
Listing Provided By
@properties Christie's International Real Estate


