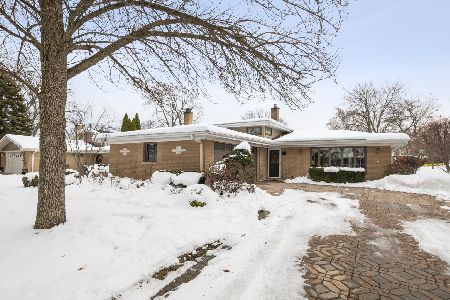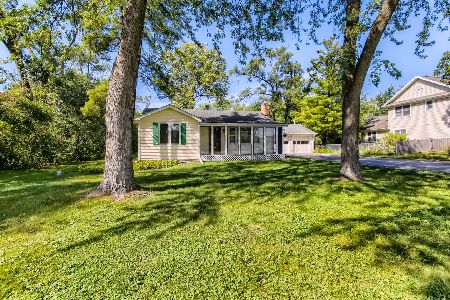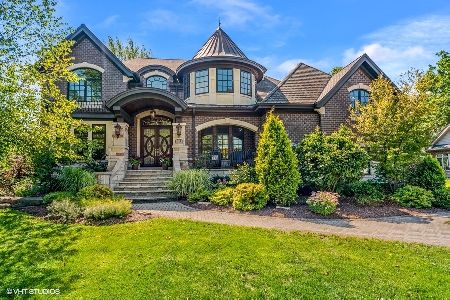916 59th Street, La Grange Highlands, Illinois 60525
$285,000
|
Sold
|
|
| Status: | Closed |
| Sqft: | 1,750 |
| Cost/Sqft: | $177 |
| Beds: | 2 |
| Baths: | 1 |
| Year Built: | 1955 |
| Property Taxes: | $4,552 |
| Days On Market: | 4043 |
| Lot Size: | 0,00 |
Description
Fantastic,huge,private,mature lot with a well maintained home.Potential to move in & plan to build a dream home in this convenient location. The back yard is a gardeners delight with mature plantings, wild life and and huge deck 24'x16' for year round enjoyment. Newer roof & some of the appliances are newer.
Property Specifics
| Single Family | |
| — | |
| Ranch | |
| 1955 | |
| None | |
| — | |
| No | |
| — |
| Cook | |
| — | |
| 0 / Not Applicable | |
| None | |
| Lake Michigan | |
| Public Sewer | |
| 08807314 | |
| 18172090120000 |
Nearby Schools
| NAME: | DISTRICT: | DISTANCE: | |
|---|---|---|---|
|
Grade School
Highlands Elementary School |
106 | — | |
|
Middle School
Highlands Middle School |
106 | Not in DB | |
|
High School
Lyons Twp High School |
204 | Not in DB | |
Property History
| DATE: | EVENT: | PRICE: | SOURCE: |
|---|---|---|---|
| 20 Jul, 2015 | Sold | $285,000 | MRED MLS |
| 12 Jun, 2015 | Under contract | $309,000 | MRED MLS |
| 29 Dec, 2014 | Listed for sale | $309,000 | MRED MLS |
Room Specifics
Total Bedrooms: 2
Bedrooms Above Ground: 2
Bedrooms Below Ground: 0
Dimensions: —
Floor Type: Wood Laminate
Full Bathrooms: 1
Bathroom Amenities: —
Bathroom in Basement: —
Rooms: Eating Area,Heated Sun Room
Basement Description: Crawl
Other Specifics
| 1 | |
| Concrete Perimeter | |
| Asphalt | |
| Deck | |
| — | |
| 110.5X300 | |
| Unfinished | |
| None | |
| Hardwood Floors, Wood Laminate Floors, First Floor Laundry | |
| Double Oven, Microwave, Dishwasher, Refrigerator, Washer, Dryer | |
| Not in DB | |
| Street Paved | |
| — | |
| — | |
| Wood Burning |
Tax History
| Year | Property Taxes |
|---|---|
| 2015 | $4,552 |
Contact Agent
Nearby Similar Homes
Nearby Sold Comparables
Contact Agent
Listing Provided By
Coldwell Banker Residential











