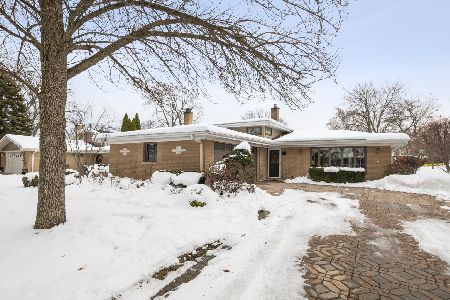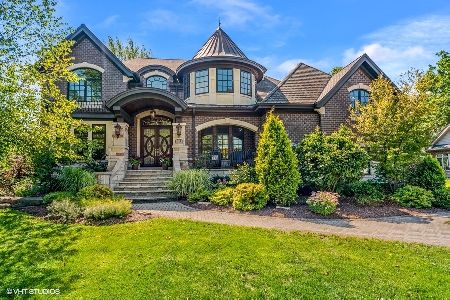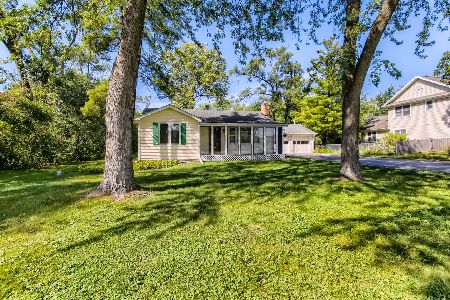915 58th Street, La Grange Highlands, Illinois 60525
$330,000
|
Sold
|
|
| Status: | Closed |
| Sqft: | 0 |
| Cost/Sqft: | — |
| Beds: | 2 |
| Baths: | 1 |
| Year Built: | — |
| Property Taxes: | $3,848 |
| Days On Market: | 6940 |
| Lot Size: | 0,72 |
Description
Picturesque lot with garden and 8 fruit trees. Build now, later or add on. New: furnace, beautiful hickory cabinets, granite counters and Kohler country porcelain sink. Sold 'as is'.
Property Specifics
| Single Family | |
| — | |
| — | |
| — | |
| — | |
| — | |
| No | |
| 0.72 |
| Cook | |
| — | |
| 0 / Not Applicable | |
| — | |
| — | |
| — | |
| 06389032 | |
| 18172090100000 |
Nearby Schools
| NAME: | DISTRICT: | DISTANCE: | |
|---|---|---|---|
|
Grade School
Highlands Elementary School |
106 | — | |
|
Middle School
Highlands Middle School |
106 | Not in DB | |
|
High School
Lyons Twp High School |
204 | Not in DB | |
Property History
| DATE: | EVENT: | PRICE: | SOURCE: |
|---|---|---|---|
| 7 Mar, 2007 | Sold | $330,000 | MRED MLS |
| 7 Feb, 2007 | Under contract | $350,000 | MRED MLS |
| 22 Jan, 2007 | Listed for sale | $350,000 | MRED MLS |
| 27 Aug, 2021 | Sold | $1,175,000 | MRED MLS |
| 18 Jul, 2021 | Under contract | $1,274,999 | MRED MLS |
| — | Last price change | $1,325,000 | MRED MLS |
| 6 May, 2021 | Listed for sale | $1,325,000 | MRED MLS |
| 1 Apr, 2024 | Sold | $1,390,000 | MRED MLS |
| 15 Feb, 2024 | Under contract | $1,399,000 | MRED MLS |
| 24 Jan, 2024 | Listed for sale | $1,399,000 | MRED MLS |
Room Specifics
Total Bedrooms: 2
Bedrooms Above Ground: 2
Bedrooms Below Ground: 0
Dimensions: —
Floor Type: —
Full Bathrooms: 1
Bathroom Amenities: —
Bathroom in Basement: 0
Rooms: —
Basement Description: —
Other Specifics
| 2 | |
| — | |
| — | |
| — | |
| — | |
| 109 X 292 | |
| — | |
| — | |
| — | |
| — | |
| Not in DB | |
| — | |
| — | |
| — | |
| — |
Tax History
| Year | Property Taxes |
|---|---|
| 2007 | $3,848 |
| 2021 | $17,662 |
| 2024 | $20,222 |
Contact Agent
Nearby Similar Homes
Nearby Sold Comparables
Contact Agent
Listing Provided By
RE/MAX Elite











