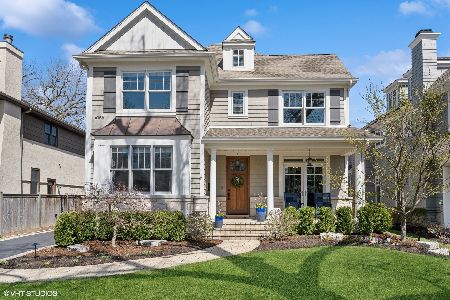915 Ash Street, Winnetka, Illinois 60093
$1,335,000
|
Sold
|
|
| Status: | Closed |
| Sqft: | 0 |
| Cost/Sqft: | — |
| Beds: | 5 |
| Baths: | 6 |
| Year Built: | 2002 |
| Property Taxes: | $27,516 |
| Days On Market: | 2501 |
| Lot Size: | 0,21 |
Description
Just listed in the heart of Winnetka's "tree streets"! Built in 2002, 6 Bedrooms, 5.1 Baths with RARE 5 bedrooms and 4 full baths on second level. You will love the gorgeous millwork, crown molding, beamed ceilings, and custom built-ins. The first level features a gracious living room with fireplace, formal dining room, a chef's kitchen with top line appliances, and breakfast area opens to large family room with built-in bookshelves and gas fireplace. A beautiful, private office, convenient mudroom and laundry room complete this floor. The second level includes the master bedroom suite and luxurious spa bath with four more spacious bedrooms, 2 that are ensuite with private baths. The amazing lower level boasts 6th bedroom, full bath, rec room, playroom, exercise, bonus room and tons of storage. The sunny patio, professionally landscaped and fully fenced yard delivers optimal outdoor space. 2 car garage, close to town, train, restaurants and shops. Do not miss!!
Property Specifics
| Single Family | |
| — | |
| Traditional | |
| 2002 | |
| Full | |
| — | |
| No | |
| 0.21 |
| Cook | |
| — | |
| 0 / Not Applicable | |
| None | |
| Lake Michigan | |
| Sewer-Storm | |
| 10309516 | |
| 05202200270000 |
Nearby Schools
| NAME: | DISTRICT: | DISTANCE: | |
|---|---|---|---|
|
Grade School
Crow Island Elementary School |
36 | — | |
|
Middle School
Carleton W Washburne School |
36 | Not in DB | |
|
High School
New Trier Twp H.s. Northfield/wi |
203 | Not in DB | |
Property History
| DATE: | EVENT: | PRICE: | SOURCE: |
|---|---|---|---|
| 17 Jun, 2019 | Sold | $1,335,000 | MRED MLS |
| 5 Apr, 2019 | Under contract | $1,395,000 | MRED MLS |
| 15 Mar, 2019 | Listed for sale | $1,395,000 | MRED MLS |
Room Specifics
Total Bedrooms: 6
Bedrooms Above Ground: 5
Bedrooms Below Ground: 1
Dimensions: —
Floor Type: Carpet
Dimensions: —
Floor Type: Carpet
Dimensions: —
Floor Type: Carpet
Dimensions: —
Floor Type: —
Dimensions: —
Floor Type: —
Full Bathrooms: 6
Bathroom Amenities: Whirlpool,Separate Shower,Double Sink
Bathroom in Basement: 1
Rooms: Bedroom 5,Bedroom 6,Eating Area,Office,Recreation Room,Exercise Room,Play Room,Mud Room,Storage,Walk In Closet
Basement Description: Finished,Partially Finished
Other Specifics
| 2 | |
| — | |
| Concrete | |
| Patio, Outdoor Grill | |
| Fenced Yard,Landscaped | |
| 50 X 187 | |
| — | |
| Full | |
| Skylight(s), Hardwood Floors, First Floor Laundry, Built-in Features, Walk-In Closet(s) | |
| Range, Microwave, Dishwasher, High End Refrigerator, Washer, Dryer, Disposal, Range Hood | |
| Not in DB | |
| Sidewalks, Street Lights, Street Paved | |
| — | |
| — | |
| Gas Log, Gas Starter |
Tax History
| Year | Property Taxes |
|---|---|
| 2019 | $27,516 |
Contact Agent
Nearby Similar Homes
Contact Agent
Listing Provided By
Coldwell Banker Residential








