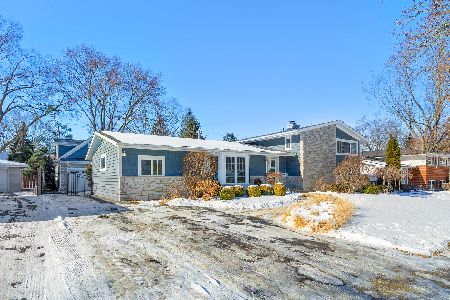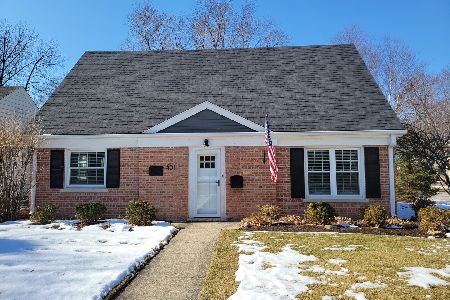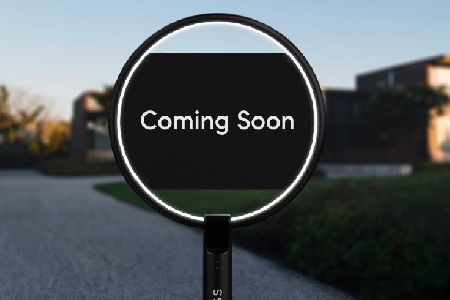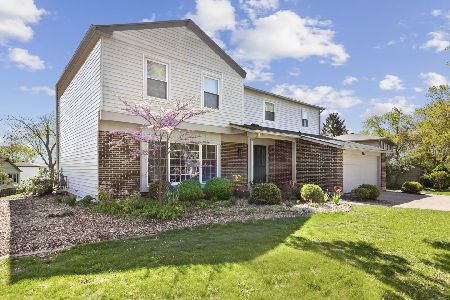915 Cambridge Drive, Libertyville, Illinois 60048
$435,000
|
Sold
|
|
| Status: | Closed |
| Sqft: | 2,664 |
| Cost/Sqft: | $169 |
| Beds: | 4 |
| Baths: | 3 |
| Year Built: | 1970 |
| Property Taxes: | $11,388 |
| Days On Market: | 2624 |
| Lot Size: | 0,23 |
Description
Beautifully updated 4 bedrooms, 2 1/2 bath home in Libertyville's Cambridge East Subdivision located on an amazing tree-lined Culdesac. Great floor plan ideal for entertaining and relaxing. So many upgrades including kitchen with granite counter tops, custom glass backsplash, maple cabinets and stainless steel appliances. Gorgeous Hardwood flooring throughout the first and second floor. First floor features formal living room and dining room also features a first-floor den which would be ideal for an office or additional bedroom. Remodelled master and upstairs bath. Huge Family Room with Brick Fireplace Overlooking Brick Paver Patio and huge backyard. Full finished basement with lots of additional storage. Close to schools, parks, restaurants, coffee shops etc. Easy access to transportation including train and freeways.
Property Specifics
| Single Family | |
| — | |
| — | |
| 1970 | |
| Full | |
| SANDHURST | |
| No | |
| 0.23 |
| Lake | |
| Cambridge East | |
| 0 / Not Applicable | |
| None | |
| Lake Michigan | |
| Sewer-Storm | |
| 10157522 | |
| 11214160070000 |
Nearby Schools
| NAME: | DISTRICT: | DISTANCE: | |
|---|---|---|---|
|
Grade School
Copeland Manor Elementary School |
70 | — | |
|
Middle School
Highland Middle School |
70 | Not in DB | |
|
High School
Libertyville High School |
128 | Not in DB | |
Property History
| DATE: | EVENT: | PRICE: | SOURCE: |
|---|---|---|---|
| 12 Jun, 2019 | Sold | $435,000 | MRED MLS |
| 27 Apr, 2019 | Under contract | $450,000 | MRED MLS |
| — | Last price change | $459,000 | MRED MLS |
| 20 Dec, 2018 | Listed for sale | $449,900 | MRED MLS |
Room Specifics
Total Bedrooms: 4
Bedrooms Above Ground: 4
Bedrooms Below Ground: 0
Dimensions: —
Floor Type: Hardwood
Dimensions: —
Floor Type: Hardwood
Dimensions: —
Floor Type: Hardwood
Full Bathrooms: 3
Bathroom Amenities: Separate Shower,Double Sink,Soaking Tub
Bathroom in Basement: 0
Rooms: Den,Recreation Room,Storage
Basement Description: Finished
Other Specifics
| 2 | |
| — | |
| Concrete | |
| — | |
| — | |
| 80X125 | |
| Unfinished | |
| Full | |
| Hardwood Floors, First Floor Bedroom, First Floor Laundry | |
| Range, Dishwasher, Refrigerator, Washer, Dryer, Disposal, Stainless Steel Appliance(s), Range Hood | |
| Not in DB | |
| Park, Pool, Tennis Court(s) | |
| — | |
| — | |
| Wood Burning |
Tax History
| Year | Property Taxes |
|---|---|
| 2019 | $11,388 |
Contact Agent
Nearby Similar Homes
Nearby Sold Comparables
Contact Agent
Listing Provided By
Redfin Corporation












