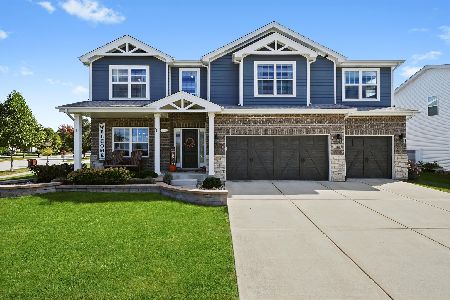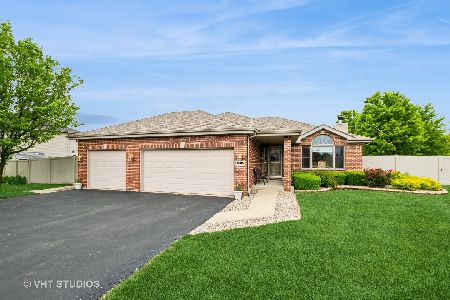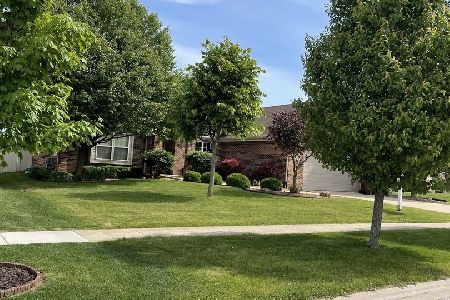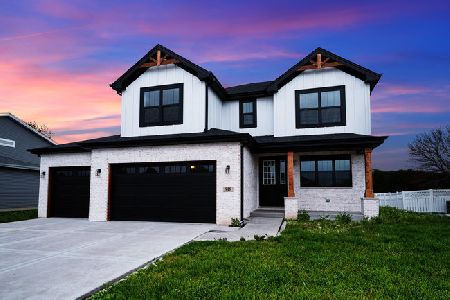409 Locust Lane, Peotone, Illinois 60468
$485,000
|
Sold
|
|
| Status: | Closed |
| Sqft: | 2,700 |
| Cost/Sqft: | $185 |
| Beds: | 4 |
| Baths: | 3 |
| Year Built: | 2022 |
| Property Taxes: | $4,812 |
| Days On Market: | 506 |
| Lot Size: | 0,17 |
Description
Welcome to this practically NEW, 2 years young charming HOME! This two-story beauty presents as a model home with stylish finishes, excellent craftmanship. and so many upgrades. Walk up to the beautifully manicured landscaping which highlights the house against the striking combination of grayish brick, white siding, natural stone, and warm wood accents. Enter into the bright and open layout with white trim, white walls, and elegant luxury premium vinyl plank flooring throughout the main level. The generous custom kitchen includes all newer SS appliances, upgraded cabinetry, big deep white farmhouse sink, island with breakfast counter, convenient pantry, and all with 3 windows that let in the sunlight. The dinette area is big enough for a large table and leads into the alluring family room complete with elegant, stacked stone fireplace with natural wood mantle and windows that look out to the lush backyard. The main level also boasts a clean contemporary guest bathroom and generous mudroom with built-in bench with hooks. Head up to the second level to all four bedrooms, two full bathrooms, convenient laundry room, and bonus loft space. The extremely spacious master suite boasts a cathedral tray ceiling, modern ceiling fan, and trendy barn door leading into the elegant master bathroom. The bathroom has double sinks, luxurious fully tiled shower with frameless glass shower doors and bench, ceiling mounted rain shower head and handheld shower head, and walk-in closet. One of the bedrooms is currently used as a comfortable home office. One of your favorite spots will be the cozy bonus loft space with cathedral ceiling and stylish shiplap wall. There is also a full unfinished full basement with insulated walls waiting for your custom finishes. The oversized 4 car garage complete with 8x7 rear overhead door, electric prep for future heater, and Wi-Fi garage openers. The fully 6 ft fenced backyard oasis includes a patio complete with gazebo with Edison lights, firepit area, garden beds, and irrigation system. And there is so much more. If this were to be built as new construction today, it would go for mid $500,000s. And not including the window treatments and other extras they have added. It's like getting a NEW home with a BIG discount! Come see for yourself this amazing retreat.
Property Specifics
| Single Family | |
| — | |
| — | |
| 2022 | |
| — | |
| — | |
| No | |
| 0.17 |
| Will | |
| — | |
| 110 / Annual | |
| — | |
| — | |
| — | |
| 12092140 | |
| 1720234170090000 |
Nearby Schools
| NAME: | DISTRICT: | DISTANCE: | |
|---|---|---|---|
|
Grade School
Connor Shaw Center |
207U | — | |
|
Middle School
Peotone Junior High School |
207U | Not in DB | |
|
High School
Peotone High School |
207U | Not in DB | |
Property History
| DATE: | EVENT: | PRICE: | SOURCE: |
|---|---|---|---|
| 1 Aug, 2024 | Sold | $485,000 | MRED MLS |
| 2 Jul, 2024 | Under contract | $499,000 | MRED MLS |
| 25 Jun, 2024 | Listed for sale | $499,000 | MRED MLS |
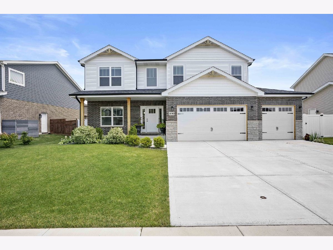
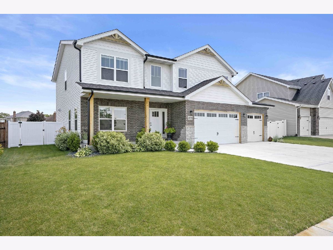
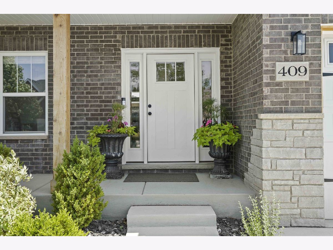
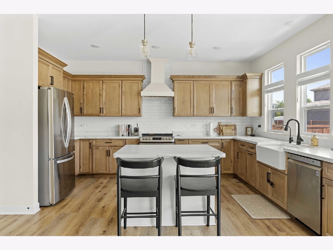
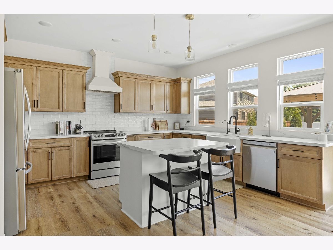
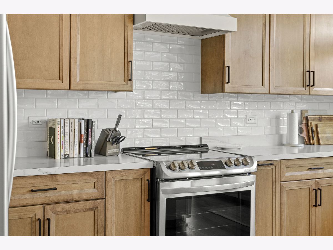
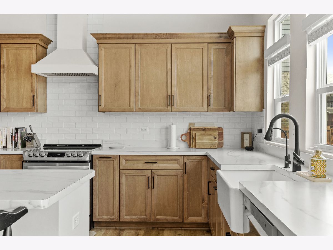
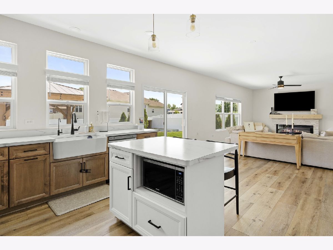
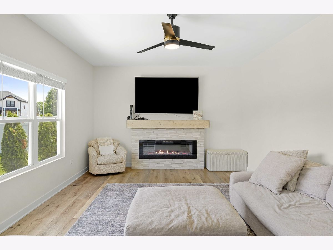
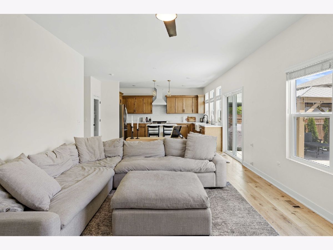
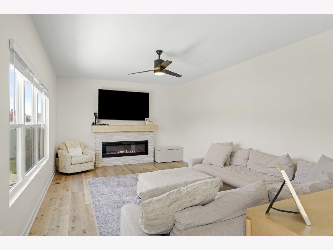
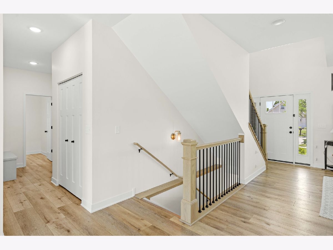
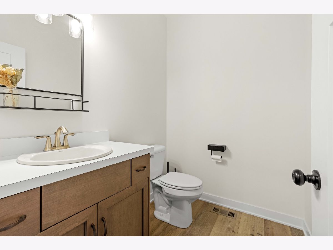
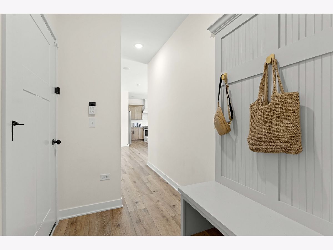
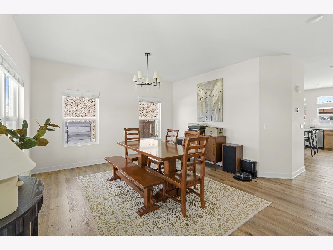
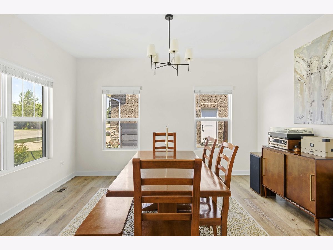
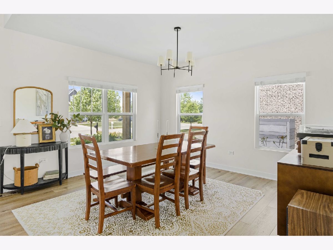
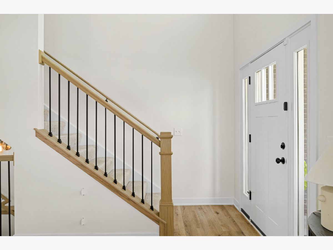
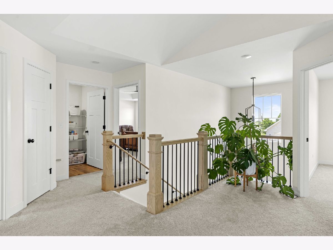
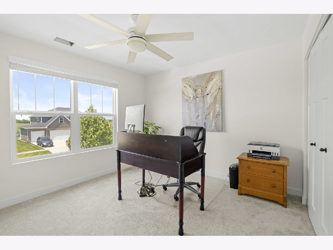
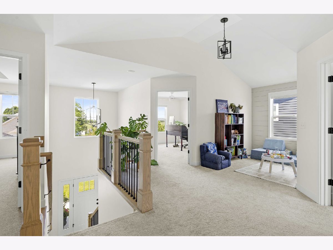
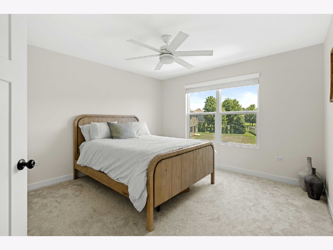
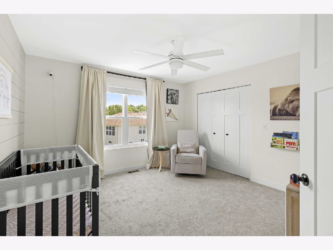
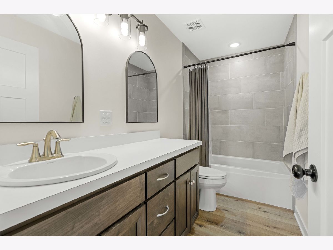
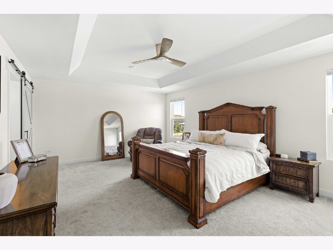
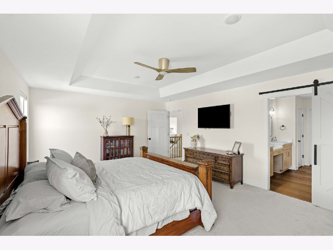
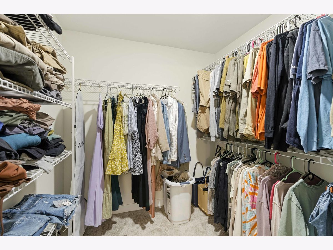
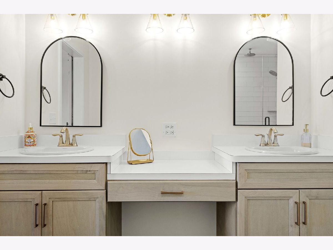
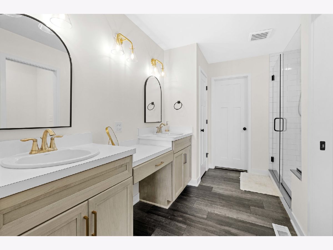
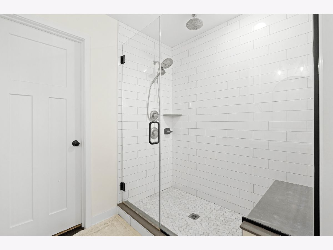
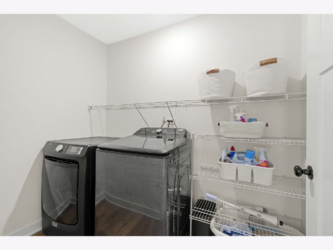
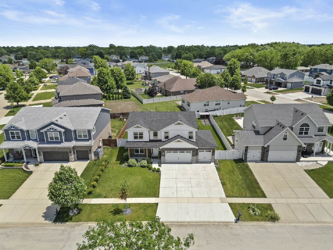
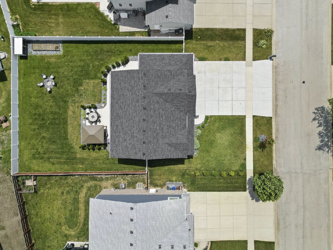
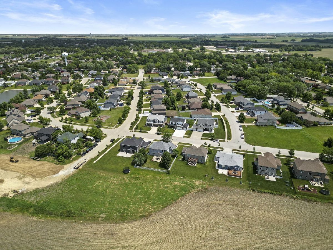
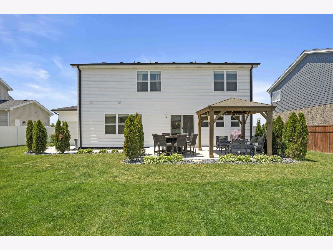
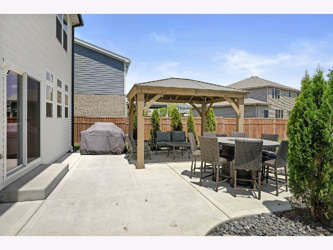
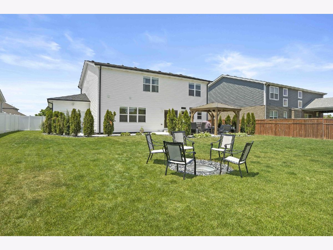
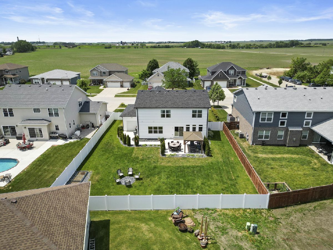
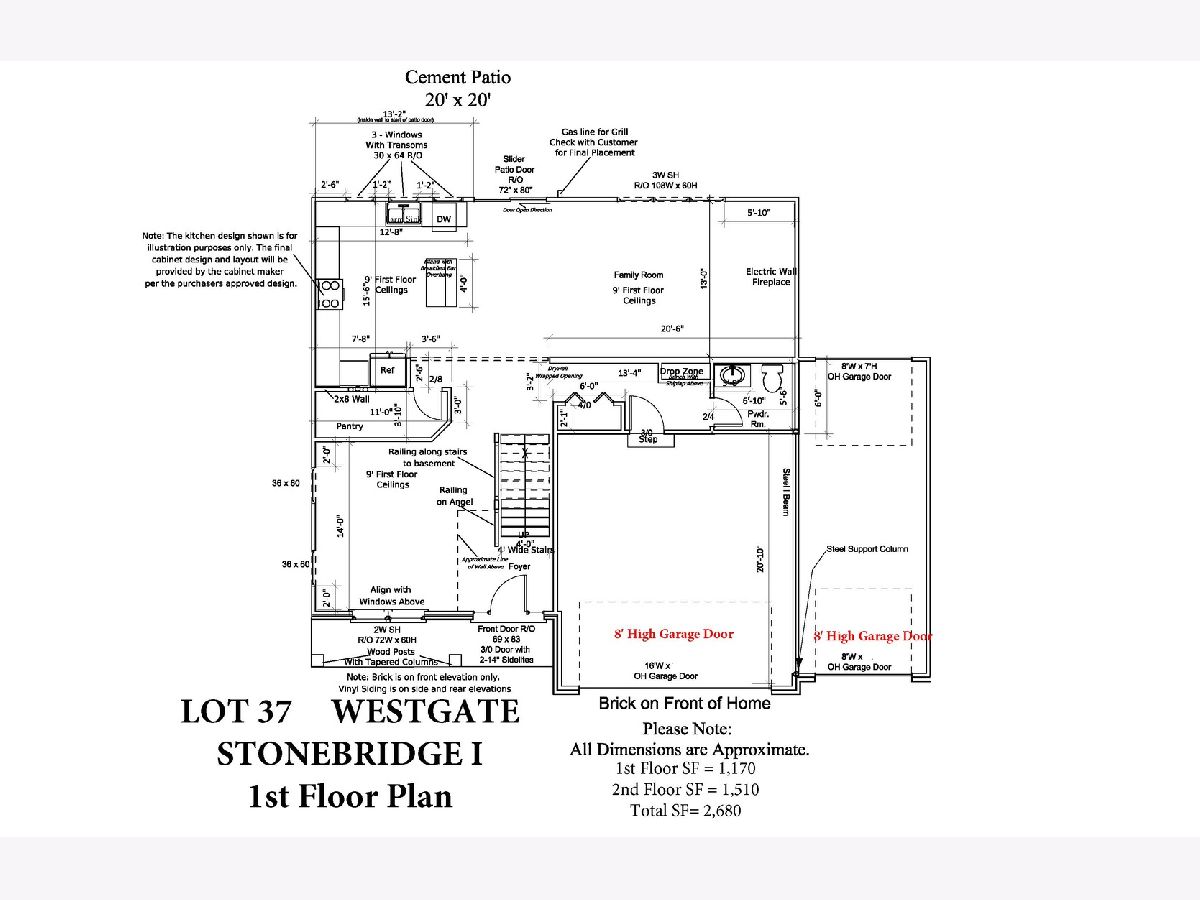
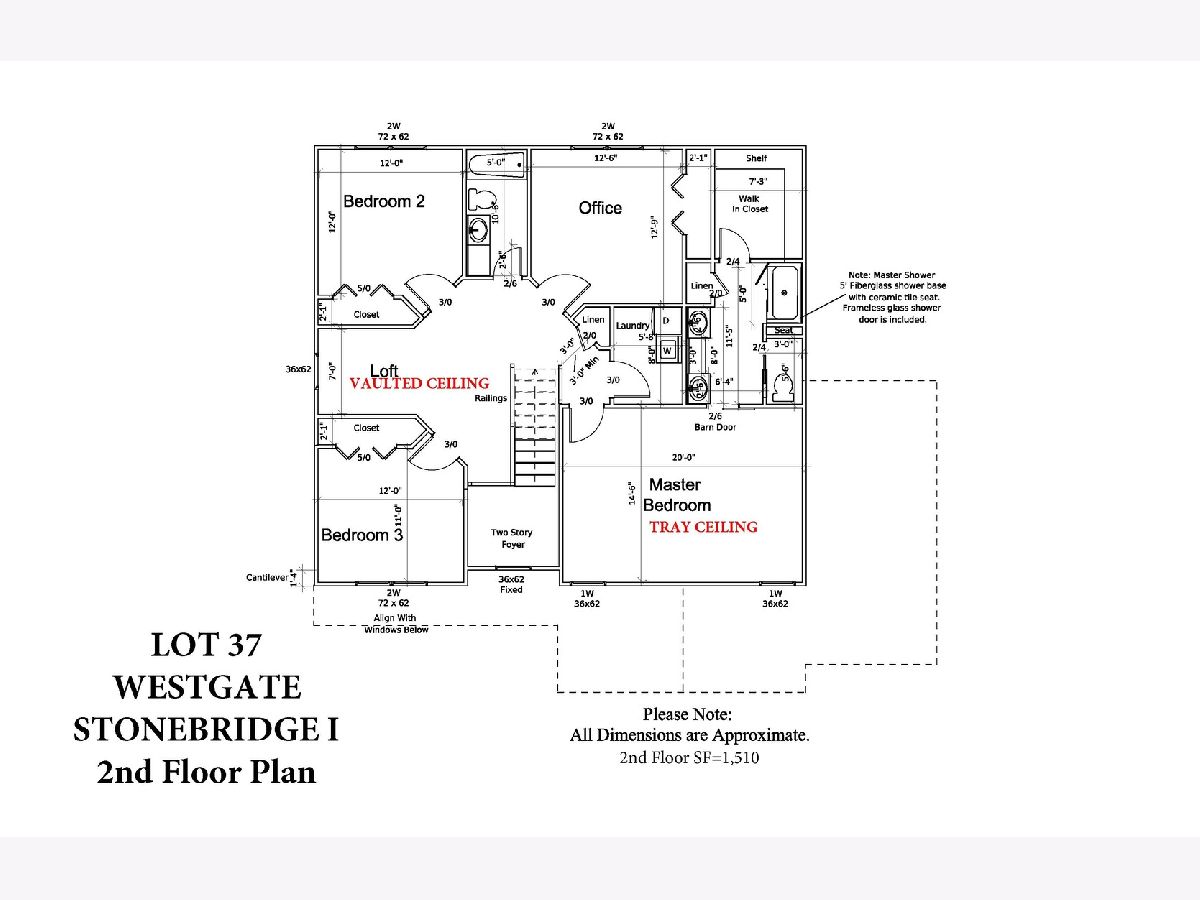
Room Specifics
Total Bedrooms: 4
Bedrooms Above Ground: 4
Bedrooms Below Ground: 0
Dimensions: —
Floor Type: —
Dimensions: —
Floor Type: —
Dimensions: —
Floor Type: —
Full Bathrooms: 3
Bathroom Amenities: Double Sink
Bathroom in Basement: 0
Rooms: —
Basement Description: Unfinished
Other Specifics
| 4 | |
| — | |
| Concrete | |
| — | |
| — | |
| 134X75 | |
| Full,Unfinished | |
| — | |
| — | |
| — | |
| Not in DB | |
| — | |
| — | |
| — | |
| — |
Tax History
| Year | Property Taxes |
|---|---|
| 2024 | $4,812 |
Contact Agent
Nearby Similar Homes
Nearby Sold Comparables
Contact Agent
Listing Provided By
HomeSmart Realty Group

