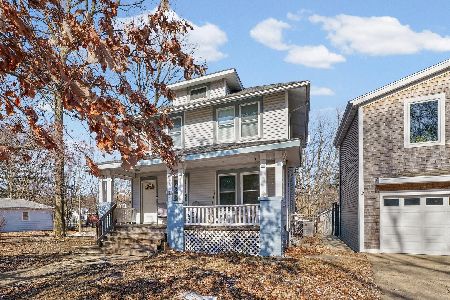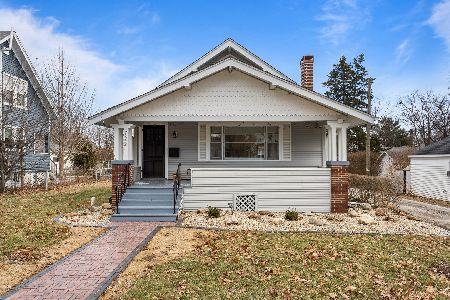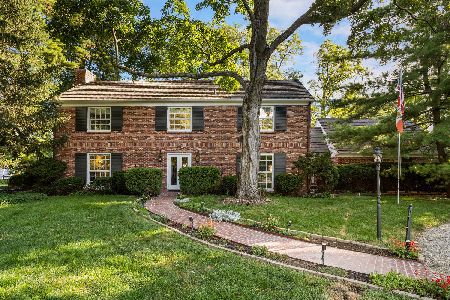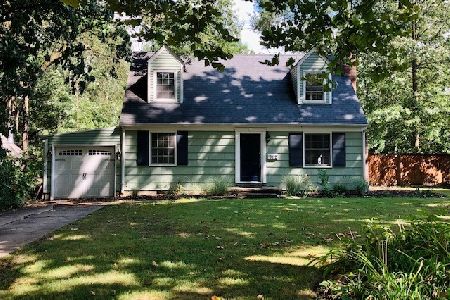915 Lynn, Champaign, Illinois 61820
$193,000
|
Sold
|
|
| Status: | Closed |
| Sqft: | 2,281 |
| Cost/Sqft: | $85 |
| Beds: | 3 |
| Baths: | 2 |
| Year Built: | — |
| Property Taxes: | $4,128 |
| Days On Market: | 5535 |
| Lot Size: | 0,00 |
Description
Architecturally soft contemporary home built in 1950's. Unusual features include the interior/exterior stone wall, with a huge wood-burning fireplace, built in exterior grill, interior courtyard with flagstone patio. A wall of south-facing windows opens from the living room into the courtyard. Living area was expanded with the addition of a large family room that is separately heated and air conditioned in 2004. Three bedrooms include a generous master suite with attached bath. Plenty of closet space in the bedrooms & hall. The bathrooms are walled with large glass tile and high-quality 1950's sinks with retro chrome knobs. A cultured marble shower has been installed. Updates made in 2006 include:replaceing gas boiler, hot water heater, energy efficient windows & new siding and gutters.
Property Specifics
| Single Family | |
| — | |
| Contemporary,Ranch | |
| — | |
| None | |
| — | |
| No | |
| — |
| Champaign | |
| Highland Place | |
| — / — | |
| — | |
| Public | |
| Public Sewer | |
| 09421312 | |
| 432013326011 |
Nearby Schools
| NAME: | DISTRICT: | DISTANCE: | |
|---|---|---|---|
|
Grade School
Soc |
— | ||
|
Middle School
Call Unt 4 351-3701 |
Not in DB | ||
|
High School
Central |
Not in DB | ||
Property History
| DATE: | EVENT: | PRICE: | SOURCE: |
|---|---|---|---|
| 6 Jul, 2011 | Sold | $193,000 | MRED MLS |
| 24 Jan, 2011 | Under contract | $194,500 | MRED MLS |
| 4 Jan, 2011 | Listed for sale | $0 | MRED MLS |
Room Specifics
Total Bedrooms: 3
Bedrooms Above Ground: 3
Bedrooms Below Ground: 0
Dimensions: —
Floor Type: Carpet
Dimensions: —
Floor Type: Carpet
Full Bathrooms: 2
Bathroom Amenities: —
Bathroom in Basement: —
Rooms: —
Basement Description: Slab
Other Specifics
| 1 | |
| — | |
| — | |
| Patio | |
| Fenced Yard | |
| 104X141X73X140 | |
| — | |
| Full | |
| Vaulted/Cathedral Ceilings | |
| Dishwasher, Disposal, Dryer, Range, Refrigerator, Washer | |
| Not in DB | |
| — | |
| — | |
| — | |
| Wood Burning |
Tax History
| Year | Property Taxes |
|---|---|
| 2011 | $4,128 |
Contact Agent
Nearby Similar Homes
Nearby Sold Comparables
Contact Agent
Listing Provided By
TWIN CITY REALTY-L.L.C.










