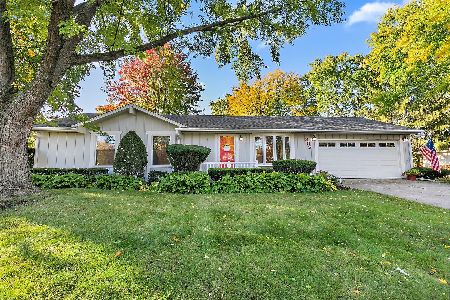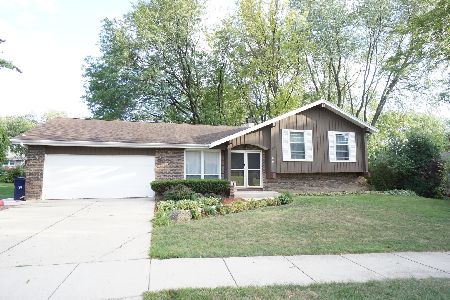915 Mohawk Drive, Elgin, Illinois 60120
$240,000
|
Sold
|
|
| Status: | Closed |
| Sqft: | 1,992 |
| Cost/Sqft: | $118 |
| Beds: | 3 |
| Baths: | 4 |
| Year Built: | 1974 |
| Property Taxes: | $5,982 |
| Days On Market: | 2875 |
| Lot Size: | 0,29 |
Description
Stunning 3 bedroom, 3.5 bath home in sought-after Lords Park Manor of Elgin! This home is solid, Solid, SOLID! All brick exterior is in amazing condition! NEWER architectural roof! Furnace replaced in 2008 and AC replaced in 2012....so all the BIG stuff is done! Spacious kitchen with ceramic floors and table space as well as a see through fireplace that looks into the Family Room! The Family Room is graced with hardwood floors and has amazing built-ins! The spacious formal Living Room has floor-to-ceilings windows that let in the light! All bedrooms have gorgeous hardwood! Master Bedroom includes a private Master Bath! The finished basement includes a rec room and a dry bar along with another full bath...as well as TONS of storage! The 2 car garage is extra wide and includes a GIGANTIC workshop in the back...maybe finish it off for a man cave? But, let's top all this off with an amazing location! Sliding glass doors leads to a patio overlooking a sprawling yard and garden! COME QUICK!
Property Specifics
| Single Family | |
| — | |
| Tri-Level | |
| 1974 | |
| Partial | |
| CUSTOM | |
| No | |
| 0.29 |
| Cook | |
| Lords Park Manor | |
| 0 / Not Applicable | |
| None | |
| Public | |
| Public Sewer | |
| 09883302 | |
| 06071120310000 |
Nearby Schools
| NAME: | DISTRICT: | DISTANCE: | |
|---|---|---|---|
|
Grade School
Coleman Elementary School |
46 | — | |
|
Middle School
Larsen Middle School |
46 | Not in DB | |
|
High School
Elgin High School |
46 | Not in DB | |
Property History
| DATE: | EVENT: | PRICE: | SOURCE: |
|---|---|---|---|
| 27 Apr, 2018 | Sold | $240,000 | MRED MLS |
| 15 Mar, 2018 | Under contract | $235,000 | MRED MLS |
| 13 Mar, 2018 | Listed for sale | $235,000 | MRED MLS |
Room Specifics
Total Bedrooms: 3
Bedrooms Above Ground: 3
Bedrooms Below Ground: 0
Dimensions: —
Floor Type: Hardwood
Dimensions: —
Floor Type: Hardwood
Full Bathrooms: 4
Bathroom Amenities: —
Bathroom in Basement: 1
Rooms: Bonus Room,Foyer,Recreation Room,Storage
Basement Description: Finished
Other Specifics
| 2 | |
| Concrete Perimeter | |
| Concrete | |
| Patio, Storms/Screens | |
| — | |
| 95 X 138 X 97 X 139 | |
| — | |
| Full | |
| Bar-Dry, Hardwood Floors | |
| Range, Dishwasher, Refrigerator, Washer, Dryer | |
| Not in DB | |
| Sidewalks, Street Lights, Street Paved | |
| — | |
| — | |
| Double Sided, Wood Burning, Gas Log |
Tax History
| Year | Property Taxes |
|---|---|
| 2018 | $5,982 |
Contact Agent
Nearby Similar Homes
Nearby Sold Comparables
Contact Agent
Listing Provided By
Baird & Warner Real Estate











