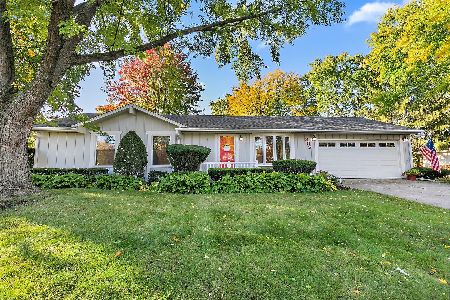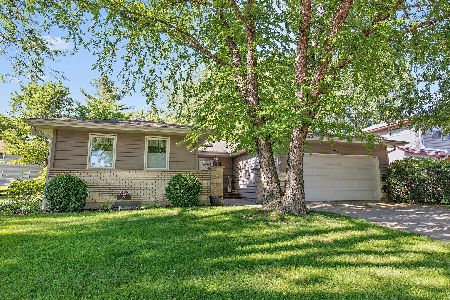935 Mohawk Drive, Elgin, Illinois 60120
$243,000
|
Sold
|
|
| Status: | Closed |
| Sqft: | 2,006 |
| Cost/Sqft: | $121 |
| Beds: | 3 |
| Baths: | 4 |
| Year Built: | 1976 |
| Property Taxes: | $4,709 |
| Days On Market: | 2867 |
| Lot Size: | 0,30 |
Description
Custom brick ranch home. 3000sf finished space includes full basement. Hardwood floors through main rooms. Kitchen with granite countertop, modern backsplash, newer refrigerator, range & dishwasher, pantry cabinet (additional pantry shelving at bottom of stairs). Family room features hardwood floors, wrapped beams, built in desk/cabinetry & floor to ceiling brick fireplace(gas start). Master bedroom has 2 sets of closets, ceiling fan, hardwood flooring. Private master bath features a zero depth walk in (marble) shower with seat. The other baths in this home feature: oversized soaking tub, granite countertop & tiled shower. The basement adds a recreation room, game room area, multiple storage areas & office/den with closet. The 2 car garage has work space. Hedges provide privacy in this terraced yard with patio. Great location close to Metra Train, restaurants and shopping. Well maintained, just move in!
Property Specifics
| Single Family | |
| — | |
| Ranch | |
| 1976 | |
| Full | |
| RANCH | |
| No | |
| 0.3 |
| Cook | |
| Lords Park | |
| 0 / Not Applicable | |
| None | |
| Public | |
| Public Sewer | |
| 09890764 | |
| 06071120300000 |
Property History
| DATE: | EVENT: | PRICE: | SOURCE: |
|---|---|---|---|
| 27 Apr, 2018 | Sold | $243,000 | MRED MLS |
| 3 Apr, 2018 | Under contract | $242,500 | MRED MLS |
| — | Last price change | $245,000 | MRED MLS |
| 20 Mar, 2018 | Listed for sale | $245,000 | MRED MLS |
Room Specifics
Total Bedrooms: 3
Bedrooms Above Ground: 3
Bedrooms Below Ground: 0
Dimensions: —
Floor Type: Carpet
Dimensions: —
Floor Type: Carpet
Full Bathrooms: 4
Bathroom Amenities: Garden Tub,Soaking Tub
Bathroom in Basement: 1
Rooms: Breakfast Room,Office,Recreation Room,Game Room,Storage,Foyer,Bonus Room
Basement Description: Finished
Other Specifics
| 2 | |
| — | |
| — | |
| Patio | |
| Corner Lot | |
| 102X130 | |
| — | |
| Full | |
| Hardwood Floors, First Floor Bedroom, First Floor Full Bath | |
| Range, Dishwasher, Refrigerator, Washer, Dryer, Disposal | |
| Not in DB | |
| — | |
| — | |
| — | |
| Gas Starter |
Tax History
| Year | Property Taxes |
|---|---|
| 2018 | $4,709 |
Contact Agent
Nearby Similar Homes
Nearby Sold Comparables
Contact Agent
Listing Provided By
Results Realty Illinois, Inc











