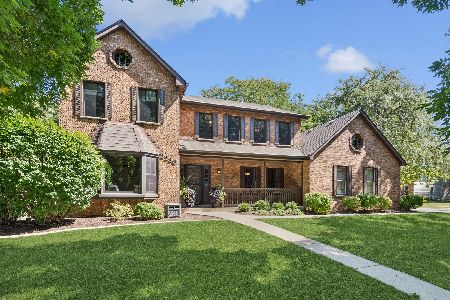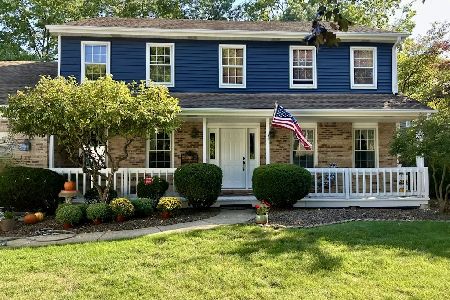915 Piedmont Circle, Naperville, Illinois 60565
$499,000
|
Sold
|
|
| Status: | Closed |
| Sqft: | 2,550 |
| Cost/Sqft: | $196 |
| Beds: | 4 |
| Baths: | 4 |
| Year Built: | 1983 |
| Property Taxes: | $9,466 |
| Days On Market: | 1690 |
| Lot Size: | 0,24 |
Description
REACTIVATED! Buyer backed out before Home inspection performed. Move right in to this spacious family home in Farmington subdivision in Naperville schools! Newer roof, gutter guards, HVAC, windows, insulation in the attic and paint throughout. Finished basement with bedroom and full bath for out of town guests. Rear yard is spacious and beautifully landscaped. Extra large master bedroom with large, newly remodeled master bath. Living room is currently being used as a private office with french doors for privacy. Open kitchen and family room is overlooking yard and rear deck. Great neighbors and neighborhood!
Property Specifics
| Single Family | |
| — | |
| Colonial | |
| 1983 | |
| Full | |
| — | |
| No | |
| 0.24 |
| Will | |
| Farmington | |
| 0 / Not Applicable | |
| None | |
| Lake Michigan | |
| Public Sewer | |
| 11123476 | |
| 1202052060130000 |
Nearby Schools
| NAME: | DISTRICT: | DISTANCE: | |
|---|---|---|---|
|
Grade School
River Woods Elementary School |
203 | — | |
|
Middle School
Madison Junior High School |
203 | Not in DB | |
|
High School
Naperville Central High School |
203 | Not in DB | |
Property History
| DATE: | EVENT: | PRICE: | SOURCE: |
|---|---|---|---|
| 24 May, 2018 | Sold | $432,000 | MRED MLS |
| 13 Apr, 2018 | Under contract | $439,000 | MRED MLS |
| 5 Apr, 2018 | Listed for sale | $439,000 | MRED MLS |
| 29 Jul, 2021 | Sold | $499,000 | MRED MLS |
| 22 Jun, 2021 | Under contract | $499,000 | MRED MLS |
| 15 Jun, 2021 | Listed for sale | $499,000 | MRED MLS |
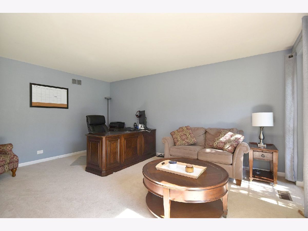
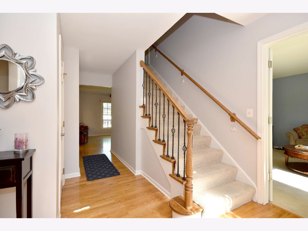
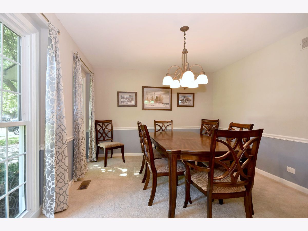
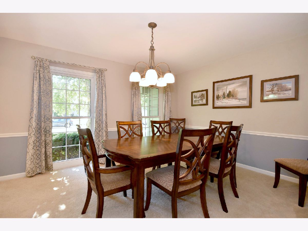
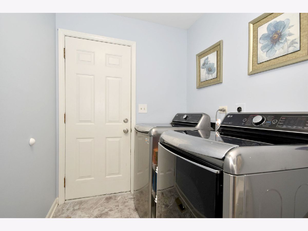
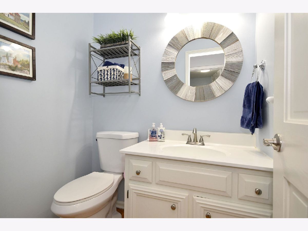
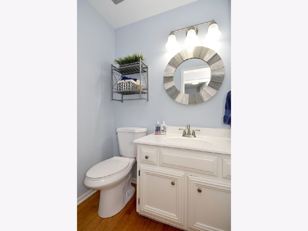
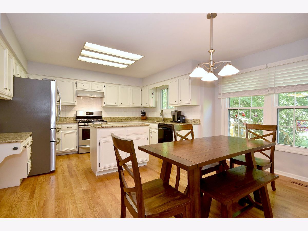
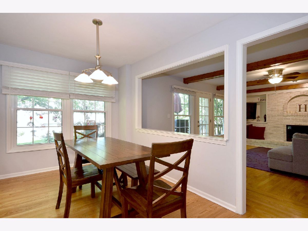
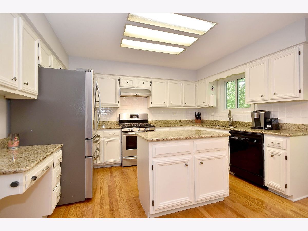
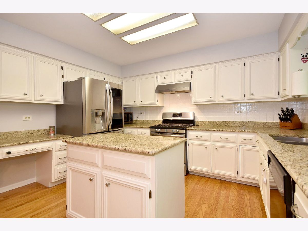
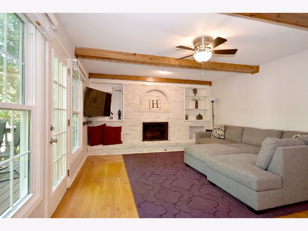
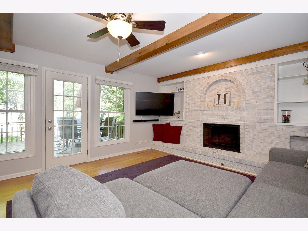
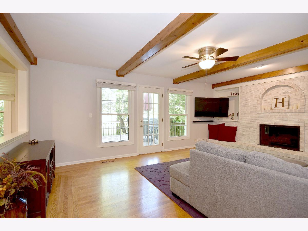
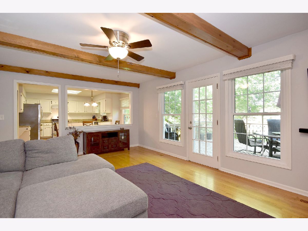
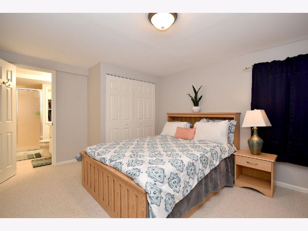
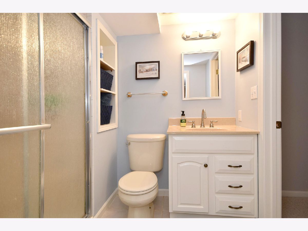
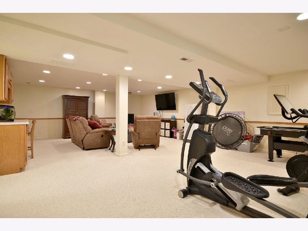
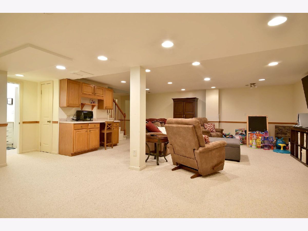
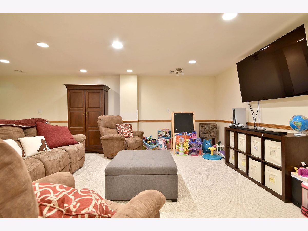
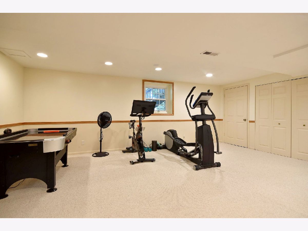
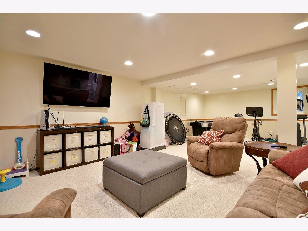
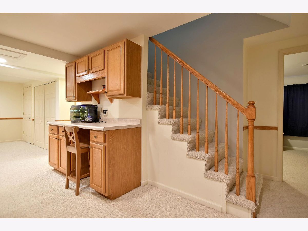
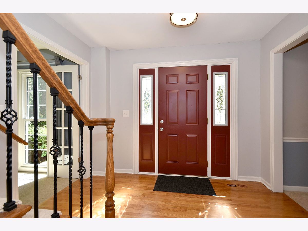
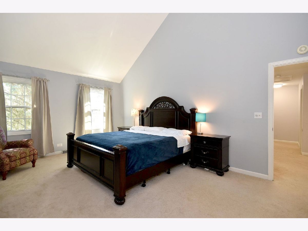
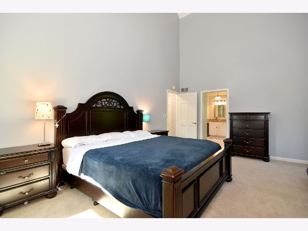
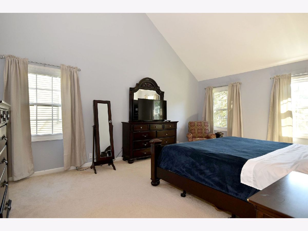
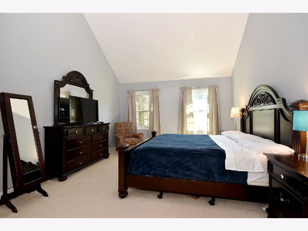
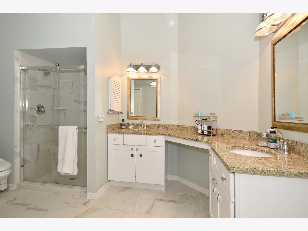
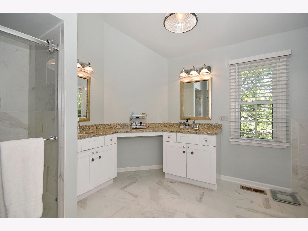
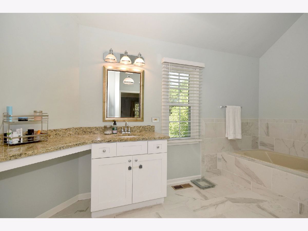
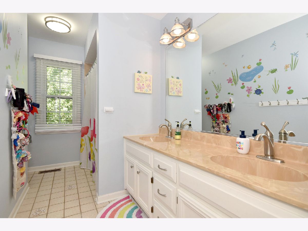
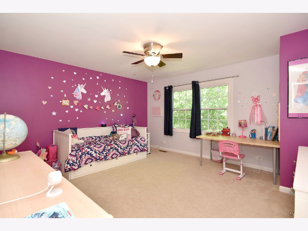
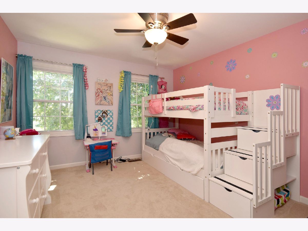
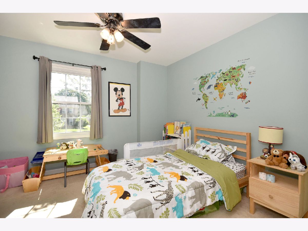
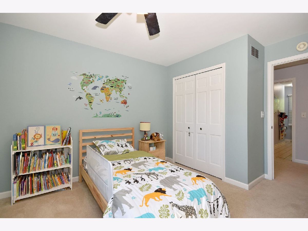
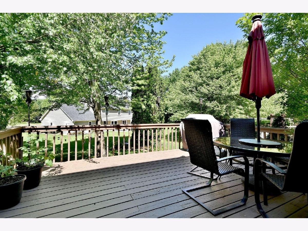
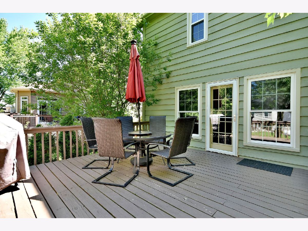
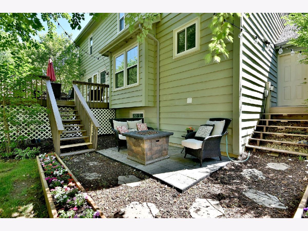
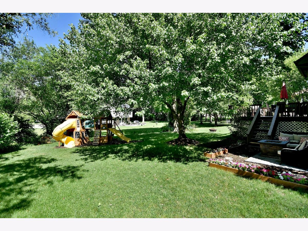
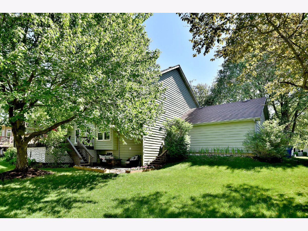
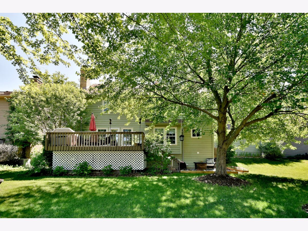
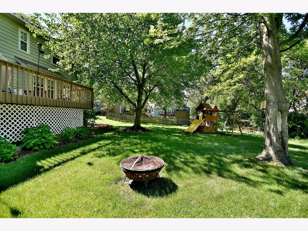
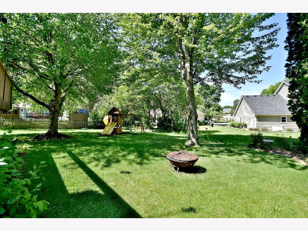
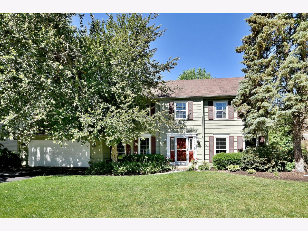
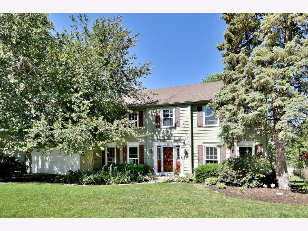
Room Specifics
Total Bedrooms: 5
Bedrooms Above Ground: 4
Bedrooms Below Ground: 1
Dimensions: —
Floor Type: Carpet
Dimensions: —
Floor Type: Carpet
Dimensions: —
Floor Type: Carpet
Dimensions: —
Floor Type: —
Full Bathrooms: 4
Bathroom Amenities: Whirlpool,Separate Shower,Double Sink
Bathroom in Basement: 1
Rooms: Bedroom 5,Eating Area,Recreation Room
Basement Description: Finished
Other Specifics
| 2.5 | |
| Concrete Perimeter | |
| Asphalt | |
| Deck, Storms/Screens | |
| Landscaped | |
| 80X135 | |
| Finished | |
| Full | |
| Bar-Dry, Hardwood Floors, First Floor Laundry | |
| Range, Microwave, Dishwasher, Disposal, Range Hood | |
| Not in DB | |
| Park, Sidewalks, Street Lights, Street Paved | |
| — | |
| — | |
| Wood Burning |
Tax History
| Year | Property Taxes |
|---|---|
| 2018 | $8,537 |
| 2021 | $9,466 |
Contact Agent
Nearby Similar Homes
Nearby Sold Comparables
Contact Agent
Listing Provided By
L.W. Reedy Real Estate

