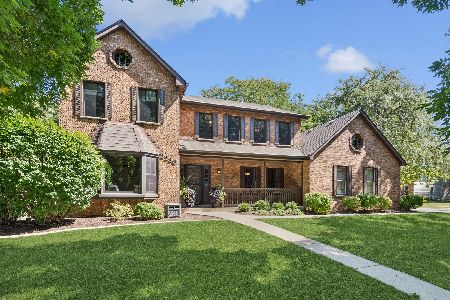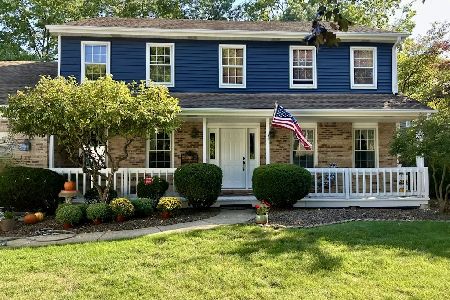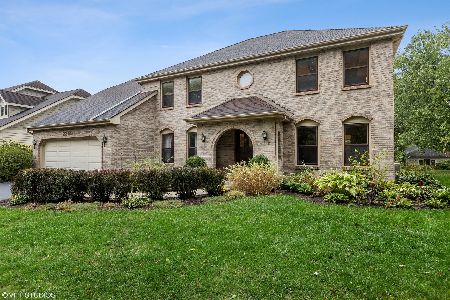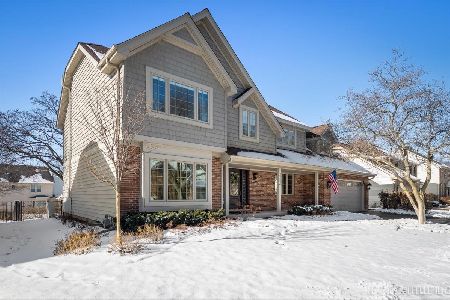928 Piedmont Circle, Naperville, Illinois 60565
$447,500
|
Sold
|
|
| Status: | Closed |
| Sqft: | 2,812 |
| Cost/Sqft: | $165 |
| Beds: | 4 |
| Baths: | 3 |
| Year Built: | 1984 |
| Property Taxes: | $9,949 |
| Days On Market: | 2912 |
| Lot Size: | 0,24 |
Description
Fabulous Farmington Home features spacious living throughout. Well maintained Home & Backyard Oasis w/maintenance free TREX Decking flanked on both sides of a Large Seasonal Room w/Pella Thermo Pane Windows & Full Insulation. MUST SEE! Move in w/your beautifully refinished Hardwood Floors. Updated Kitchen w/Custom Maple Cabinets, Slide Out Shelves, Soft Close Drawers, Breakfast Bar Island, SS Appliances & Eating Area opening to Seasonal Room & Impressive Family Room w/Gas Fireplace featuring Built In Bookcases. Crown Molding, Mudroom, Full Basement for Finishing! Second level offers spacious Master Suite w/ TWO Walk In Closets and Trey Ceilings! GORGEOUS NEW Updated Baths w/Heated Floors, Large Custom Shower, Double Vanities, & much MORE! Three additional spacious Bedrooms. Whole House Fan, Expanded Driveway, Oversized Garage, Irrigation System, Newer Furnace w/Humidifier, A/C & more make this Home ready w/room to grow! Conveniently located to Parks, Schools, Highway, Metra & more!!
Property Specifics
| Single Family | |
| — | |
| Traditional | |
| 1984 | |
| Full | |
| — | |
| No | |
| 0.24 |
| Will | |
| Farmington | |
| 0 / Not Applicable | |
| None | |
| Lake Michigan | |
| Public Sewer | |
| 09853227 | |
| 1202052020180000 |
Nearby Schools
| NAME: | DISTRICT: | DISTANCE: | |
|---|---|---|---|
|
Grade School
River Woods Elementary School |
203 | — | |
|
Middle School
Madison Junior High School |
203 | Not in DB | |
|
High School
Naperville Central High School |
203 | Not in DB | |
Property History
| DATE: | EVENT: | PRICE: | SOURCE: |
|---|---|---|---|
| 17 Apr, 2018 | Sold | $447,500 | MRED MLS |
| 22 Feb, 2018 | Under contract | $465,000 | MRED MLS |
| 9 Feb, 2018 | Listed for sale | $465,000 | MRED MLS |
Room Specifics
Total Bedrooms: 4
Bedrooms Above Ground: 4
Bedrooms Below Ground: 0
Dimensions: —
Floor Type: Carpet
Dimensions: —
Floor Type: Carpet
Dimensions: —
Floor Type: Carpet
Full Bathrooms: 3
Bathroom Amenities: Double Sink,Double Shower
Bathroom in Basement: 0
Rooms: Sun Room
Basement Description: Unfinished
Other Specifics
| 2.5 | |
| Concrete Perimeter | |
| Concrete | |
| Deck, Porch, Storms/Screens | |
| — | |
| 10,400 | |
| Unfinished | |
| Full | |
| Vaulted/Cathedral Ceilings, Hardwood Floors, Heated Floors | |
| Range, Microwave, Dishwasher, Refrigerator, Washer, Dryer, Disposal, Stainless Steel Appliance(s) | |
| Not in DB | |
| Park, Curbs, Sidewalks, Street Lights, Street Paved | |
| — | |
| — | |
| Wood Burning |
Tax History
| Year | Property Taxes |
|---|---|
| 2018 | $9,949 |
Contact Agent
Nearby Similar Homes
Nearby Sold Comparables
Contact Agent
Listing Provided By
john greene, Realtor












