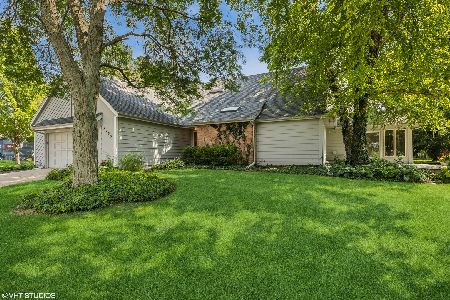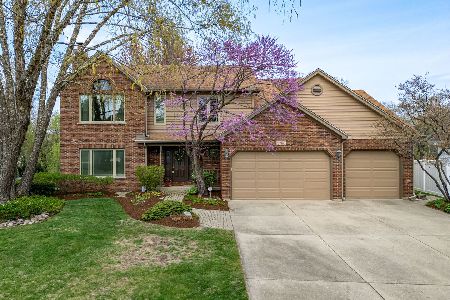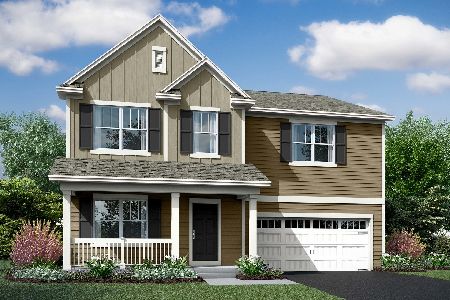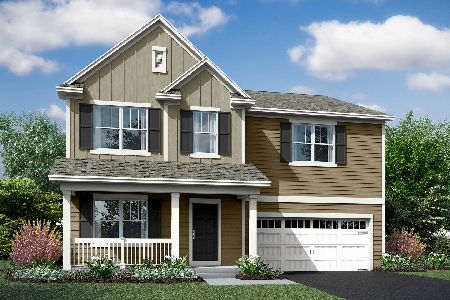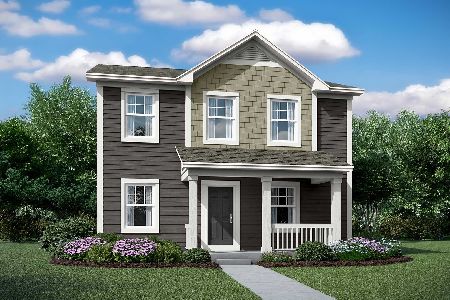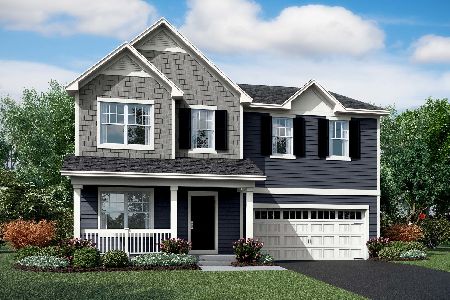915 Stonehaven Drive, Elgin, Illinois 60124
$285,000
|
Sold
|
|
| Status: | Closed |
| Sqft: | 2,418 |
| Cost/Sqft: | $124 |
| Beds: | 3 |
| Baths: | 3 |
| Year Built: | 1989 |
| Property Taxes: | $7,048 |
| Days On Market: | 3365 |
| Lot Size: | 0,27 |
Description
Back on the market! Private location with no neighbors behind. Wonderful brick and cedar ranch offers a great floorplan perfect for family living & entertaining. Formal living and dining rooms, main floor family room with brick fireplace and French doors. Huge relaxing sun room overlooks deck and landscaped yard. Big island kitchen with tons of cabinetry, planning desk, table space and direct access to deck. Master suite with private bath, large walk-in closet and French door to patio. Third bedroom would make a great home office with exterior access. Over 2400 square feet of living space. Plus, a full basement with built-in storage closets, 2nd kitchen area with cooktop, sink and cabinetry, wood burning stove & large walk-in closet. Tons of room for future expansion and storage. Extra wide hallways and doors for handicap accessibility. Oversized 2.5 car garage, main floor laundry, new roof, newer furnace and newer hot water heater. Close to I-90, Rt 20 & metra train. Welcome home
Property Specifics
| Single Family | |
| — | |
| Ranch | |
| 1989 | |
| Full | |
| RANCH | |
| No | |
| 0.27 |
| Kane | |
| Highland Glen | |
| 0 / Not Applicable | |
| None | |
| Public | |
| Public Sewer | |
| 09263684 | |
| 0608203007 |
Property History
| DATE: | EVENT: | PRICE: | SOURCE: |
|---|---|---|---|
| 7 Oct, 2016 | Sold | $285,000 | MRED MLS |
| 29 Aug, 2016 | Under contract | $300,000 | MRED MLS |
| 20 Jun, 2016 | Listed for sale | $300,000 | MRED MLS |
Room Specifics
Total Bedrooms: 3
Bedrooms Above Ground: 3
Bedrooms Below Ground: 0
Dimensions: —
Floor Type: Carpet
Dimensions: —
Floor Type: Carpet
Full Bathrooms: 3
Bathroom Amenities: —
Bathroom in Basement: 1
Rooms: Deck,Foyer,Walk In Closet,Sun Room
Basement Description: Partially Finished
Other Specifics
| 2 | |
| Concrete Perimeter | |
| Concrete | |
| Deck, Patio, Porch | |
| — | |
| 87 X 135 | |
| Pull Down Stair | |
| Full | |
| First Floor Bedroom, First Floor Laundry, First Floor Full Bath | |
| Range, Microwave, Dishwasher, Refrigerator | |
| Not in DB | |
| — | |
| — | |
| — | |
| Wood Burning, Wood Burning Stove, Gas Log, Gas Starter |
Tax History
| Year | Property Taxes |
|---|---|
| 2016 | $7,048 |
Contact Agent
Nearby Similar Homes
Nearby Sold Comparables
Contact Agent
Listing Provided By
RE/MAX Horizon

