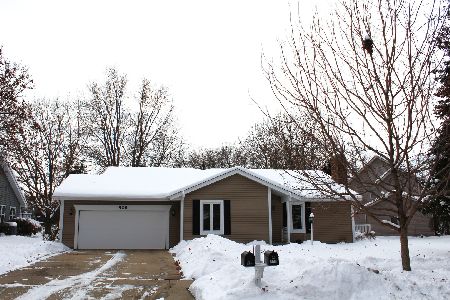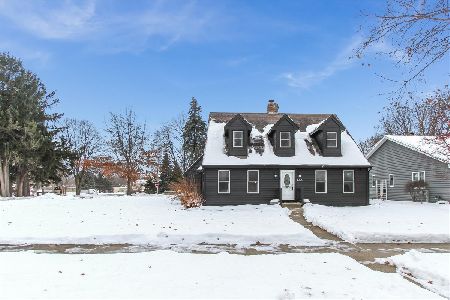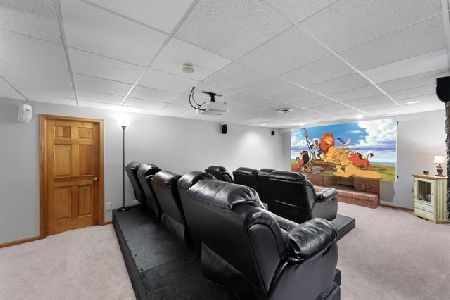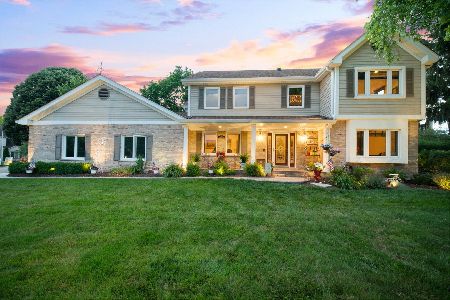942 Stonehaven Drive, Elgin, Illinois 60124
$310,000
|
Sold
|
|
| Status: | Closed |
| Sqft: | 2,338 |
| Cost/Sqft: | $137 |
| Beds: | 4 |
| Baths: | 3 |
| Year Built: | 1990 |
| Property Taxes: | $7,701 |
| Days On Market: | 2580 |
| Lot Size: | 0,27 |
Description
Beautiful home in the Highland Glen Subdivision. Great location! New windows 2013 Enter into a stunning 3 story foyer, right off the living room with 3 story vaulted ceiling. Living room leads to the dining room french doors that can be closed for an intimate dinning experience. Kitchen has granite counter tops,tile flooring thru out,and all stainless steel appliances. Cozy family room right off the kitchen. Floor to ceiling built in cabinets and stunning gas,brick fireplace for the chilly nights ahead.1st floor Laund/Mud Room and well as a full bath with walk in tiled shower. Upper level you will find plenty of room for the whole family. Large Master Bedroom w/ on sweet and extra Lg. walkin closet. 3 add.bedrooms and full bath. Full finished basement waiting for your personal touch. Enjoy the summers on the oversized deck with 3 season Gazebo. Home Warranty included. One owner,agent owned,time for a new family to enjoy!
Property Specifics
| Single Family | |
| — | |
| — | |
| 1990 | |
| Full | |
| — | |
| No | |
| 0.27 |
| Kane | |
| Highland Glen | |
| 0 / Not Applicable | |
| None | |
| Public | |
| Public Sewer | |
| 10164246 | |
| 0608204021 |
Nearby Schools
| NAME: | DISTRICT: | DISTANCE: | |
|---|---|---|---|
|
Middle School
Kimball Middle School |
46 | Not in DB | |
Property History
| DATE: | EVENT: | PRICE: | SOURCE: |
|---|---|---|---|
| 25 Mar, 2019 | Sold | $310,000 | MRED MLS |
| 11 Feb, 2019 | Under contract | $319,900 | MRED MLS |
| — | Last price change | $322,900 | MRED MLS |
| 3 Jan, 2019 | Listed for sale | $324,900 | MRED MLS |
Room Specifics
Total Bedrooms: 4
Bedrooms Above Ground: 4
Bedrooms Below Ground: 0
Dimensions: —
Floor Type: —
Dimensions: —
Floor Type: —
Dimensions: —
Floor Type: —
Full Bathrooms: 3
Bathroom Amenities: Separate Shower,Handicap Shower,Double Sink,Soaking Tub
Bathroom in Basement: 0
Rooms: Game Room
Basement Description: Partially Finished
Other Specifics
| 2.5 | |
| — | |
| Concrete | |
| — | |
| Cul-De-Sac | |
| 161X170X20X111 | |
| — | |
| Full | |
| Vaulted/Cathedral Ceilings, Skylight(s), First Floor Laundry, First Floor Full Bath | |
| Range, Microwave, Dishwasher, Refrigerator, Freezer, Washer, Dryer, Disposal, Stainless Steel Appliance(s) | |
| Not in DB | |
| — | |
| — | |
| — | |
| — |
Tax History
| Year | Property Taxes |
|---|---|
| 2019 | $7,701 |
Contact Agent
Nearby Similar Homes
Nearby Sold Comparables
Contact Agent
Listing Provided By
Klear Brokers Inc







