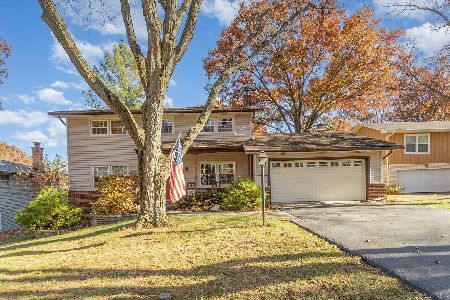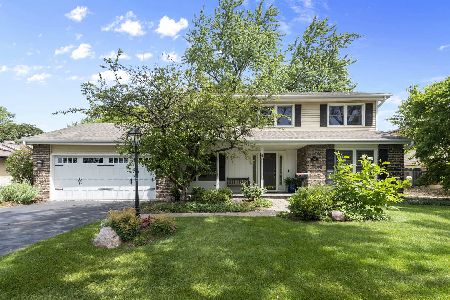915 Stratford Lane, Downers Grove, Illinois 60516
$443,000
|
Sold
|
|
| Status: | Closed |
| Sqft: | 2,278 |
| Cost/Sqft: | $198 |
| Beds: | 4 |
| Baths: | 3 |
| Year Built: | 1969 |
| Property Taxes: | $7,656 |
| Days On Market: | 2056 |
| Lot Size: | 0,25 |
Description
Absolutely amazing home is located on one of the most charming, sought after tree lined streets in all of Downers Grove * Excellent floor plan has been lovingly remodeled throughout * Spacious living and dining rooms have gleaming hardwood flooring and oversized white trim * Light filled kitchen offers Bertch birch cabinetry, granite counters, all stainless steel appliances, good sized eating area and large pantry closet * Huge family room boasts a fantastic brick fireplace with custom mantle and doors to private back yard * The upper level has four true bedrooms, linen closet and refinished hardwood flooring/white trim throughout * Private master suite offers large walk in closet, ceiling fan and remodeled bath featuring walk in shower and lots of storage * Remodeled hall bath * Nice sized secondary bedrooms have ample closets * Remodeled powder room, too * Oversized laundry room includes washer and dryer, new utility tub, clothing hanging area and convenient door to back yard * Sub basement offers tons of storage * Private fenced back yard boasts large trees, paver patio with grill surround and play set that remains * Additional updates include: windows, roof (2013), furnace (2019), tile in kitchen, foyer, lower level landing and powder room, all lighting fixtures, landscaping * Immaculate * Walkability to Jewel & shops * Commuter bus service at Main Street * Walk to elementary and junior high schools * Close to highways, restaurants and all downtown Downers Grove offers * It doesn't get much better than this terrific home!
Property Specifics
| Single Family | |
| — | |
| Tri-Level | |
| 1969 | |
| Partial | |
| — | |
| No | |
| 0.25 |
| Du Page | |
| — | |
| 0 / Not Applicable | |
| None | |
| Lake Michigan | |
| Public Sewer | |
| 10730706 | |
| 0917314005 |
Nearby Schools
| NAME: | DISTRICT: | DISTANCE: | |
|---|---|---|---|
|
Grade School
Fairmount Elementary School |
58 | — | |
|
Middle School
O Neill Middle School |
58 | Not in DB | |
|
High School
South High School |
99 | Not in DB | |
Property History
| DATE: | EVENT: | PRICE: | SOURCE: |
|---|---|---|---|
| 11 Mar, 2010 | Sold | $322,000 | MRED MLS |
| 10 Feb, 2010 | Under contract | $349,900 | MRED MLS |
| — | Last price change | $363,000 | MRED MLS |
| 27 Oct, 2009 | Listed for sale | $363,000 | MRED MLS |
| 26 Aug, 2020 | Sold | $443,000 | MRED MLS |
| 4 Jun, 2020 | Under contract | $450,000 | MRED MLS |
| 31 May, 2020 | Listed for sale | $450,000 | MRED MLS |
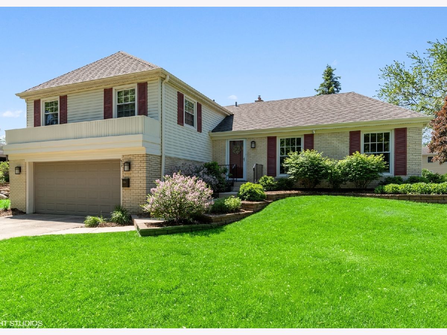
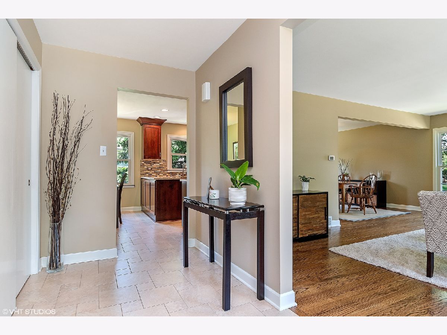
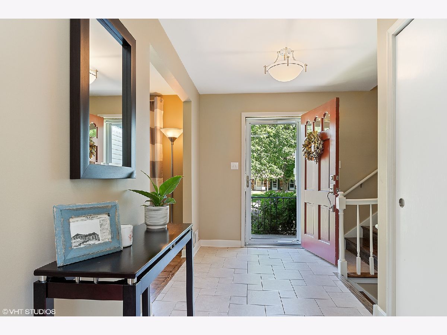
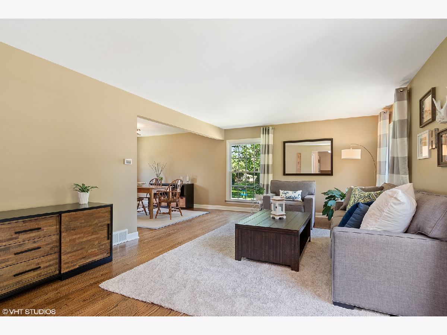
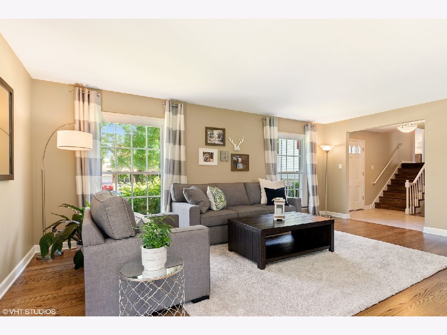
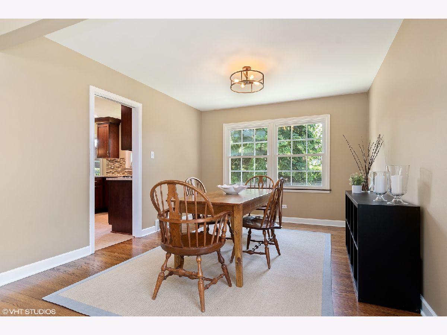
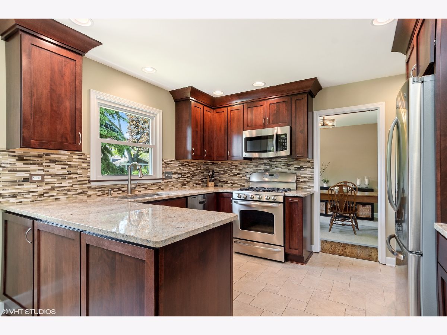
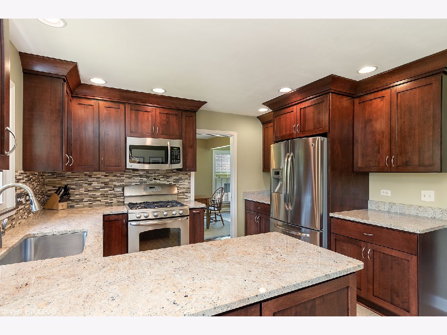
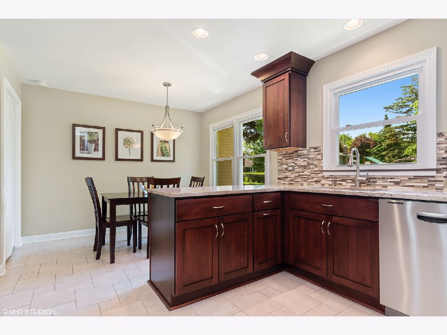
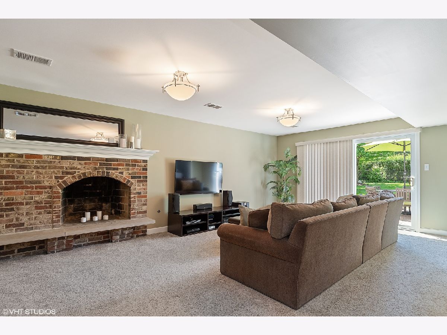
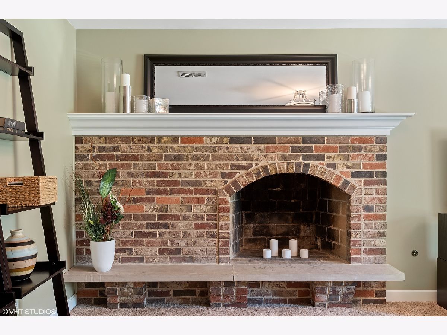
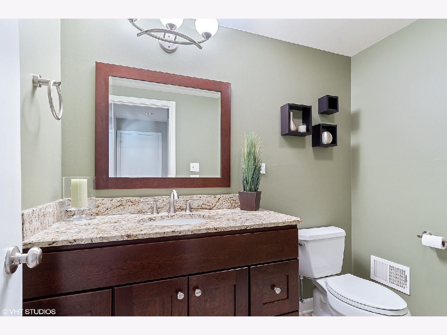
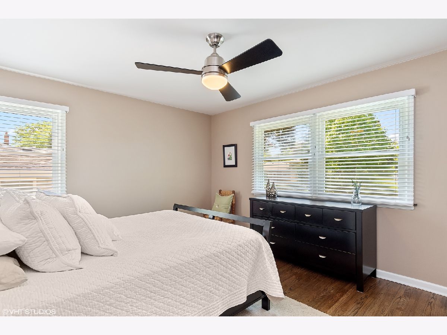
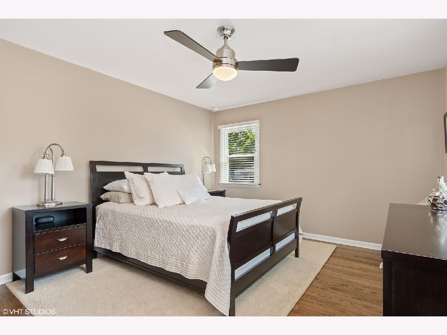
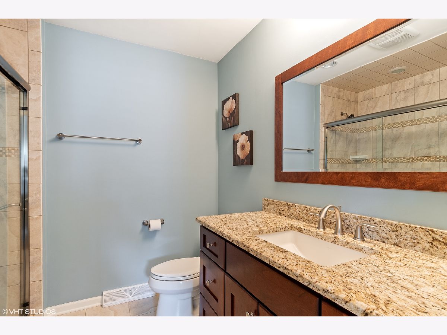
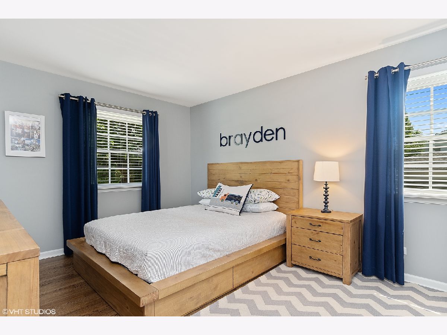
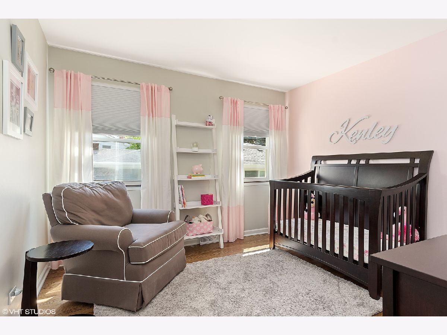
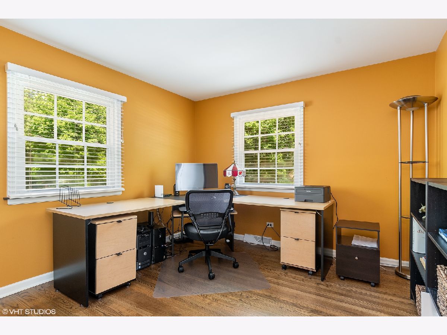
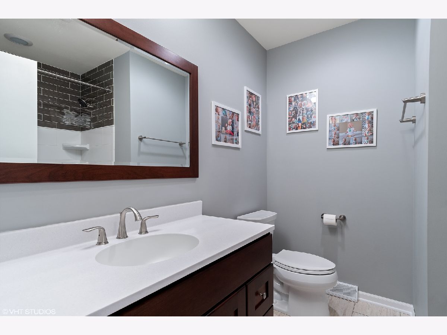
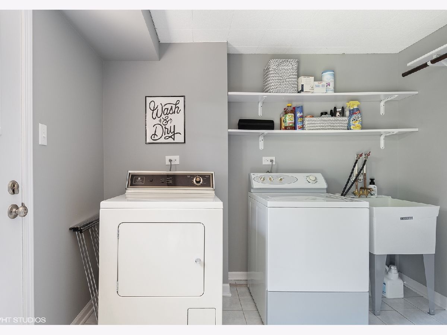
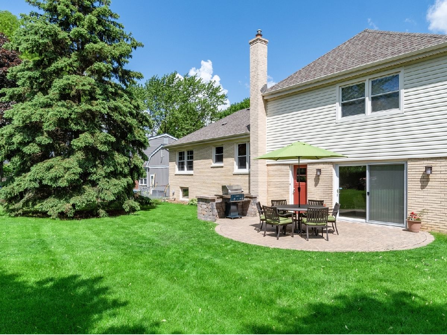
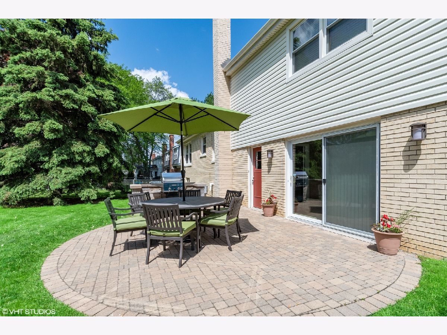
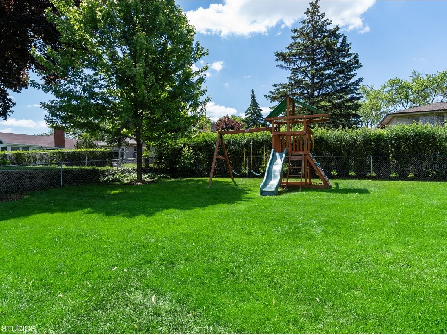
Room Specifics
Total Bedrooms: 4
Bedrooms Above Ground: 4
Bedrooms Below Ground: 0
Dimensions: —
Floor Type: Hardwood
Dimensions: —
Floor Type: Hardwood
Dimensions: —
Floor Type: Hardwood
Full Bathrooms: 3
Bathroom Amenities: —
Bathroom in Basement: 0
Rooms: Foyer
Basement Description: Sub-Basement
Other Specifics
| 2 | |
| Concrete Perimeter | |
| Concrete | |
| Brick Paver Patio | |
| Fenced Yard,Landscaped,Mature Trees | |
| 83X133X94 | |
| — | |
| Full | |
| Hardwood Floors, Walk-In Closet(s) | |
| Range, Microwave, Dishwasher, Refrigerator, Washer, Dryer, Disposal, Stainless Steel Appliance(s) | |
| Not in DB | |
| Curbs, Sidewalks, Street Paved | |
| — | |
| — | |
| Gas Starter |
Tax History
| Year | Property Taxes |
|---|---|
| 2010 | $6,035 |
| 2020 | $7,656 |
Contact Agent
Nearby Similar Homes
Nearby Sold Comparables
Contact Agent
Listing Provided By
john greene, Realtor






