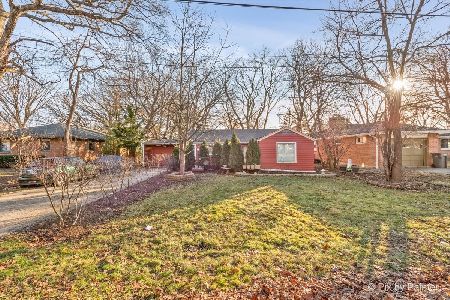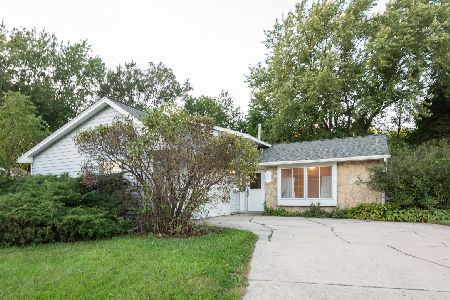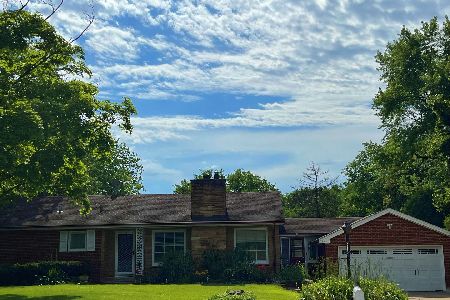916 Carl Avenue, Elgin, Illinois 60120
$205,000
|
Sold
|
|
| Status: | Closed |
| Sqft: | 1,176 |
| Cost/Sqft: | $183 |
| Beds: | 3 |
| Baths: | 2 |
| Year Built: | 1973 |
| Property Taxes: | $4,800 |
| Days On Market: | 2227 |
| Lot Size: | 0,23 |
Description
Great raised ranch home with large, gorgeous wooded lot just steps to Lords Park! Nicely maintained with newer siding, and roof approx 13 years old. Ceramic tile in the entry, open to upstairs and downstairs with hardwood stairs! Main level features large kitchen with huge dining area, sliding door to oversized deck! Also, bright living room with wall of windows w/cherry hardwood flooring! 3 bedrooms with carpeting, all rooms with ceiling fixtures, adjacent to full bath! Lower level features family room with neutral carpeting & brick fireplace plus half bath, laundry closet and access to oversized 2 car garage! White trim & doors throughout! AC approx 4 years old, new sewer line and cleanout access in front yard - 1 yr old! Fenced, .22 acre yard with storage shed! This is a MUST SEE!
Property Specifics
| Single Family | |
| — | |
| Bi-Level | |
| 1973 | |
| Partial,Walkout | |
| — | |
| No | |
| 0.23 |
| Cook | |
| Parkwood | |
| 0 / Not Applicable | |
| None | |
| Public | |
| Public Sewer | |
| 10596252 | |
| 06181020090000 |
Nearby Schools
| NAME: | DISTRICT: | DISTANCE: | |
|---|---|---|---|
|
Grade School
Lords Park Elementary School |
46 | — | |
|
Middle School
Ellis Middle School |
46 | Not in DB | |
|
High School
Elgin High School |
46 | Not in DB | |
Property History
| DATE: | EVENT: | PRICE: | SOURCE: |
|---|---|---|---|
| 30 Apr, 2020 | Sold | $205,000 | MRED MLS |
| 23 Mar, 2020 | Under contract | $214,900 | MRED MLS |
| — | Last price change | $219,900 | MRED MLS |
| 21 Dec, 2019 | Listed for sale | $219,900 | MRED MLS |
Room Specifics
Total Bedrooms: 3
Bedrooms Above Ground: 3
Bedrooms Below Ground: 0
Dimensions: —
Floor Type: Carpet
Dimensions: —
Floor Type: Carpet
Full Bathrooms: 2
Bathroom Amenities: —
Bathroom in Basement: 1
Rooms: No additional rooms
Basement Description: Finished
Other Specifics
| 2 | |
| Concrete Perimeter | |
| Concrete | |
| Deck | |
| Fenced Yard,Mature Trees | |
| 72X142X63X179 | |
| Unfinished | |
| — | |
| Hardwood Floors | |
| Range, Microwave, Dishwasher, Refrigerator, Washer, Dryer | |
| Not in DB | |
| Park, Curbs, Sidewalks, Street Lights, Street Paved | |
| — | |
| — | |
| Wood Burning |
Tax History
| Year | Property Taxes |
|---|---|
| 2020 | $4,800 |
Contact Agent
Nearby Similar Homes
Nearby Sold Comparables
Contact Agent
Listing Provided By
RE/MAX Professionals Select










