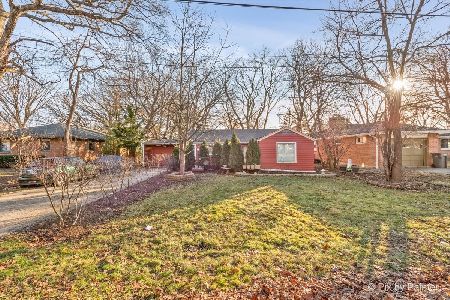394 Shiloh Lane, Elgin, Illinois 60120
$195,000
|
Sold
|
|
| Status: | Closed |
| Sqft: | 1,160 |
| Cost/Sqft: | $172 |
| Beds: | 3 |
| Baths: | 2 |
| Year Built: | 1973 |
| Property Taxes: | $5,380 |
| Days On Market: | 2140 |
| Lot Size: | 0,26 |
Description
Desired Parkwood subdivision. Larger corner lot, green and spacious. The house is in good condition. New water heater and refrigerator, new vinyl flooring in the kitchen. New roof was installed in 2010. The garage has an additional space, so more like 2.5, a window for your small workshop area and lots of storage shelving. The property is located in walking distance to the school, parks and shopping areas.
Property Specifics
| Single Family | |
| — | |
| — | |
| 1973 | |
| Partial | |
| — | |
| No | |
| 0.26 |
| Cook | |
| Parkwood | |
| — / Not Applicable | |
| None | |
| Public | |
| Public Sewer | |
| 10669963 | |
| 06181020110000 |
Property History
| DATE: | EVENT: | PRICE: | SOURCE: |
|---|---|---|---|
| 4 May, 2020 | Sold | $195,000 | MRED MLS |
| 18 Mar, 2020 | Under contract | $199,500 | MRED MLS |
| 17 Mar, 2020 | Listed for sale | $199,500 | MRED MLS |
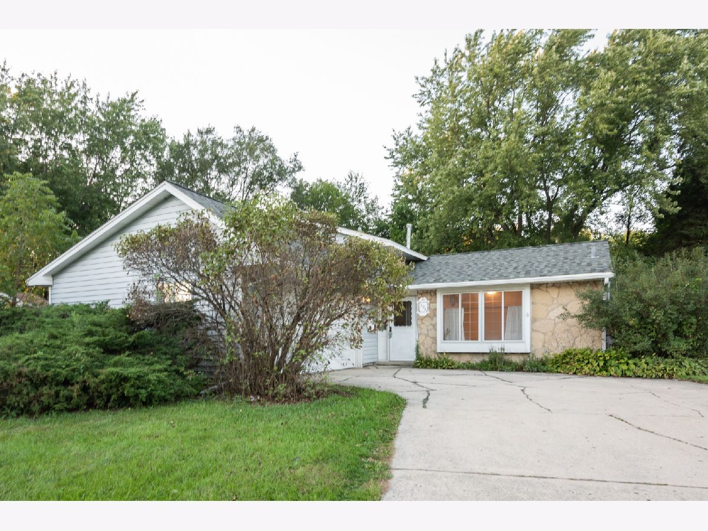
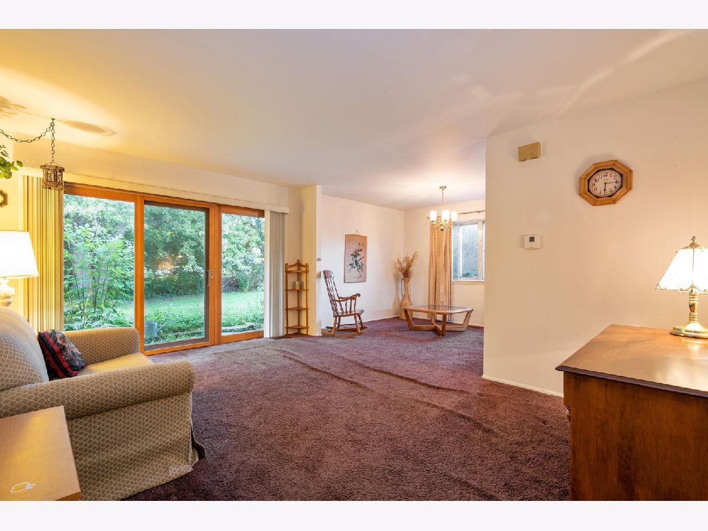
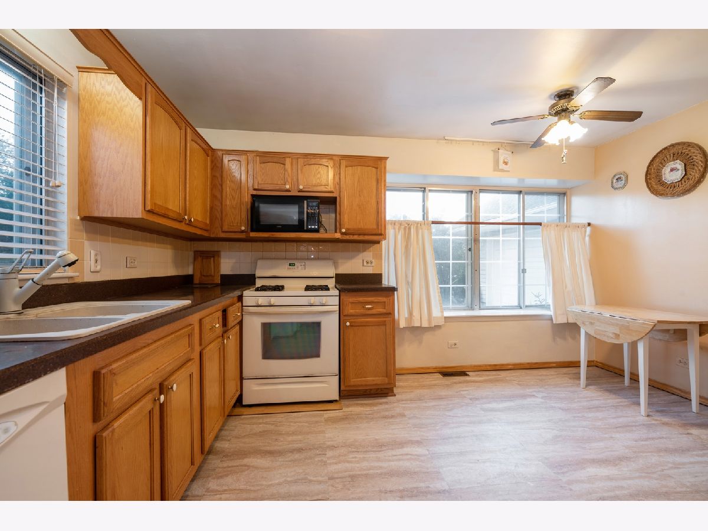
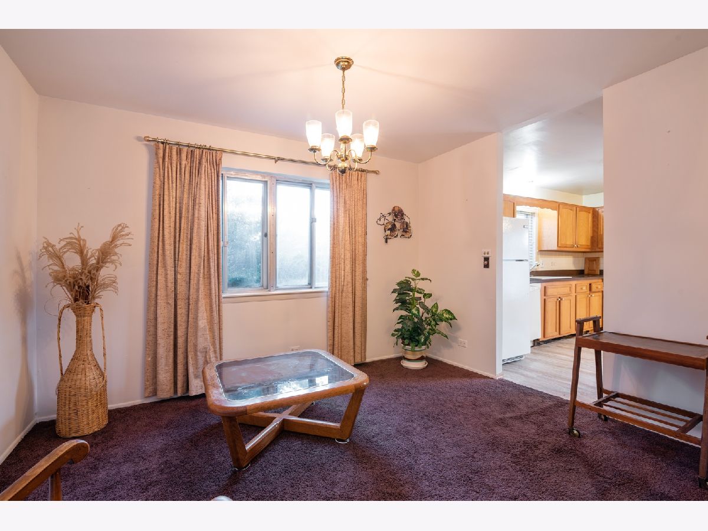
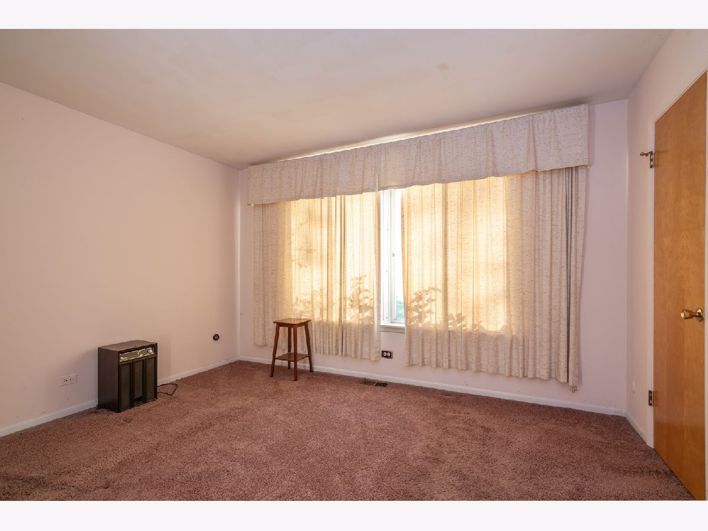
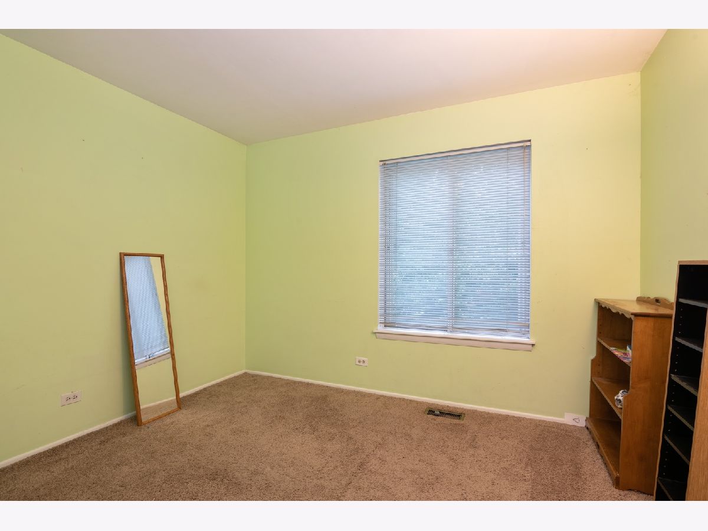
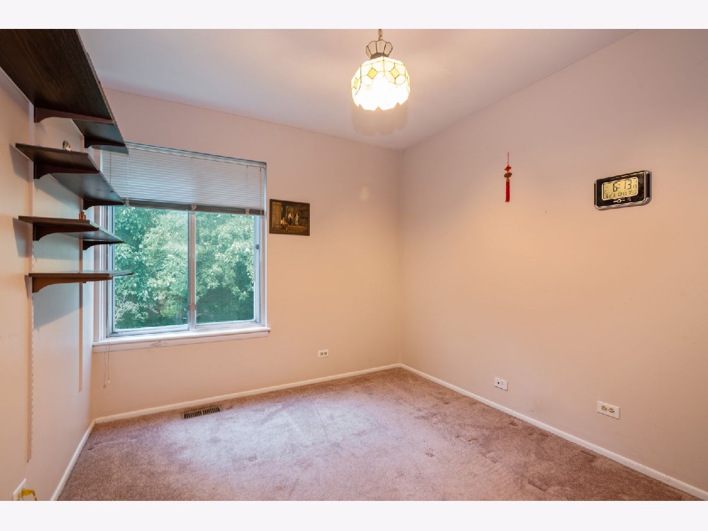
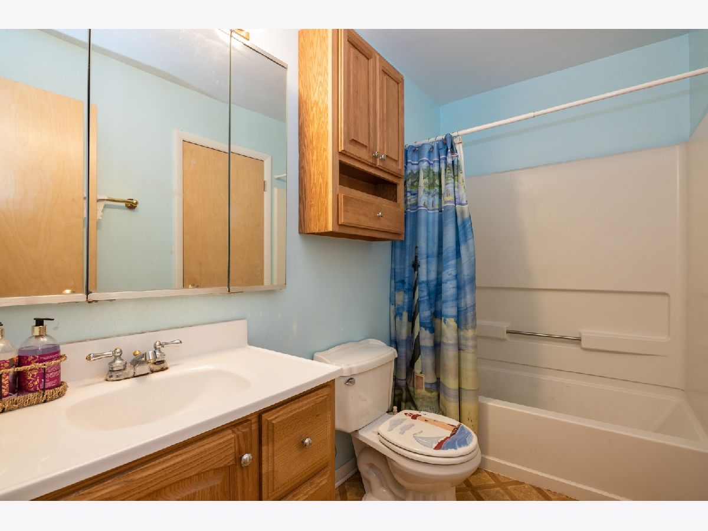
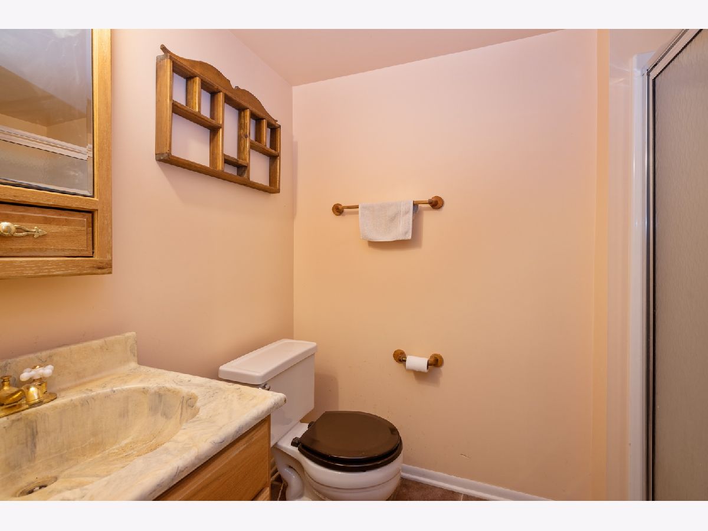
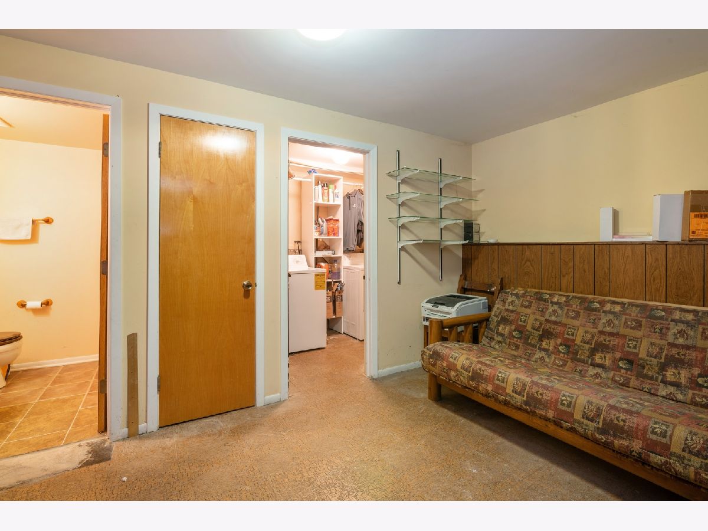
Room Specifics
Total Bedrooms: 3
Bedrooms Above Ground: 3
Bedrooms Below Ground: 0
Dimensions: —
Floor Type: Carpet
Dimensions: —
Floor Type: Carpet
Full Bathrooms: 2
Bathroom Amenities: —
Bathroom in Basement: 1
Rooms: No additional rooms
Basement Description: Finished
Other Specifics
| 2 | |
| Concrete Perimeter | |
| — | |
| — | |
| Corner Lot | |
| 128X80X159X97 | |
| — | |
| — | |
| Walk-In Closet(s) | |
| Range, Microwave, Dishwasher, Refrigerator, Washer, Dryer | |
| Not in DB | |
| — | |
| — | |
| — | |
| — |
Tax History
| Year | Property Taxes |
|---|---|
| 2020 | $5,380 |
Contact Agent
Nearby Similar Homes
Nearby Sold Comparables
Contact Agent
Listing Provided By
Berkshire Hathaway HomeServices Starck Real Estate



