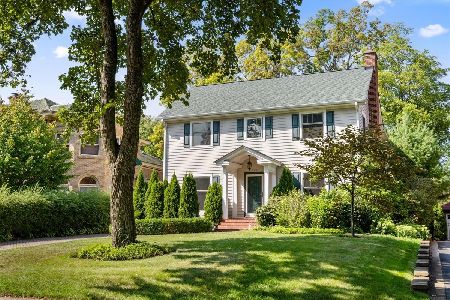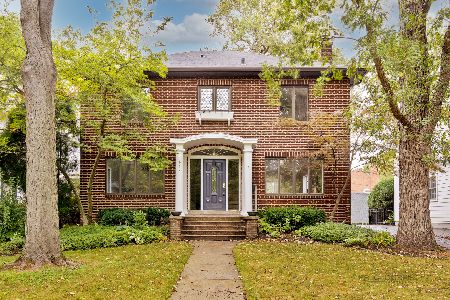916 Chestnut Avenue, Wilmette, Illinois 60091
$1,750,000
|
Sold
|
|
| Status: | Closed |
| Sqft: | 6,002 |
| Cost/Sqft: | $308 |
| Beds: | 5 |
| Baths: | 5 |
| Year Built: | — |
| Property Taxes: | $25,350 |
| Days On Market: | 1606 |
| Lot Size: | 0,00 |
Description
Gorgeous home in the heart of Wilmette's CAGE neighborhood, just a block from Lake Michigan, shopping, restaurants and town. Gutted to the studs and expanded in 1998, provides a great floor plan for todays living! Large & bright living room overlooks from terrace and beautiful Chestnut Ave, formal dining room, Open kitchen/family room overlooking decks and yard. Second floor features large Primary Suite, 3 additional bedrooms and separate home office. Third floor features 5th bedroom & bathroom. Expansive lower level features 6th bedroom, large storage room, playroom, walk in closet, Huge exercise room, laundry and exterior access. These homes in prime location, on lot and a half are a rare find.
Property Specifics
| Single Family | |
| — | |
| — | |
| — | |
| Full | |
| — | |
| No | |
| — |
| Cook | |
| — | |
| — / Not Applicable | |
| None | |
| Lake Michigan,Public | |
| Public Sewer | |
| 11195591 | |
| 05274000220000 |
Nearby Schools
| NAME: | DISTRICT: | DISTANCE: | |
|---|---|---|---|
|
Grade School
Central Elementary School |
39 | — | |
|
Middle School
Wilmette Junior High School |
39 | Not in DB | |
|
High School
New Trier Twp H.s. Northfield/wi |
203 | Not in DB | |
|
Alternate Elementary School
Highcrest Middle School |
— | Not in DB | |
Property History
| DATE: | EVENT: | PRICE: | SOURCE: |
|---|---|---|---|
| 1 Feb, 2022 | Sold | $1,750,000 | MRED MLS |
| 19 Sep, 2021 | Under contract | $1,849,000 | MRED MLS |
| 27 Aug, 2021 | Listed for sale | $1,849,000 | MRED MLS |
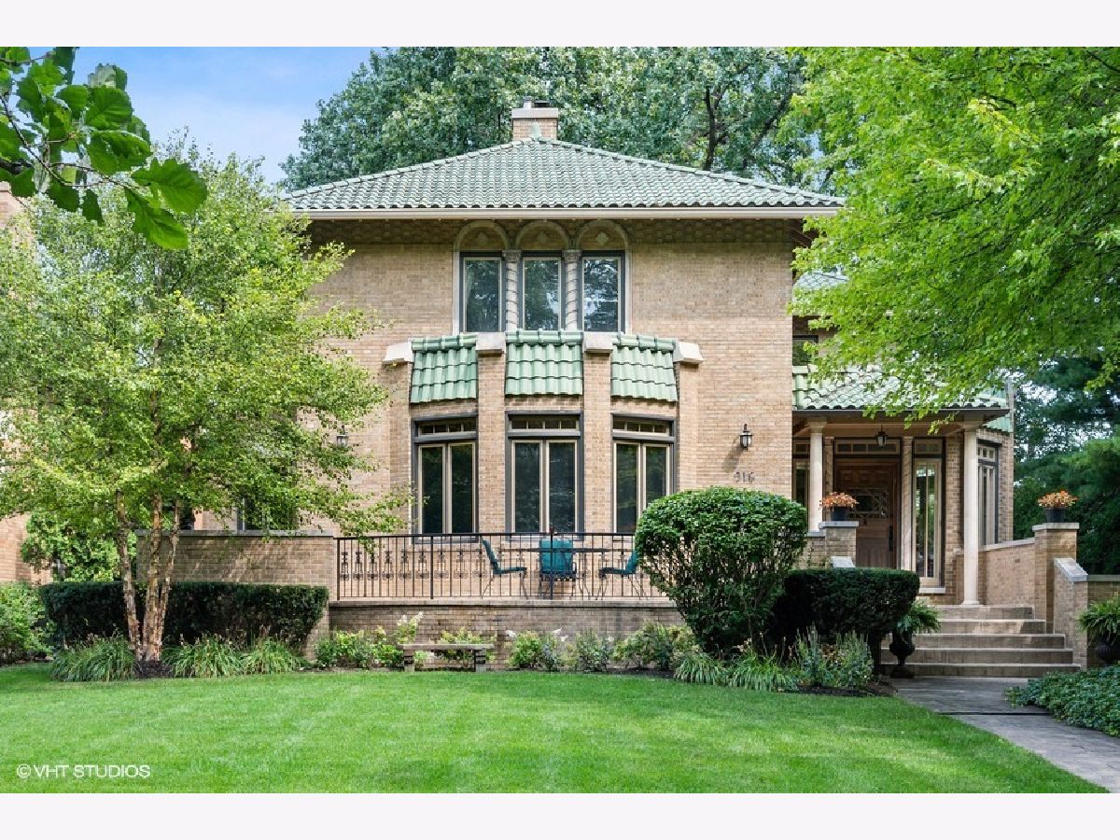
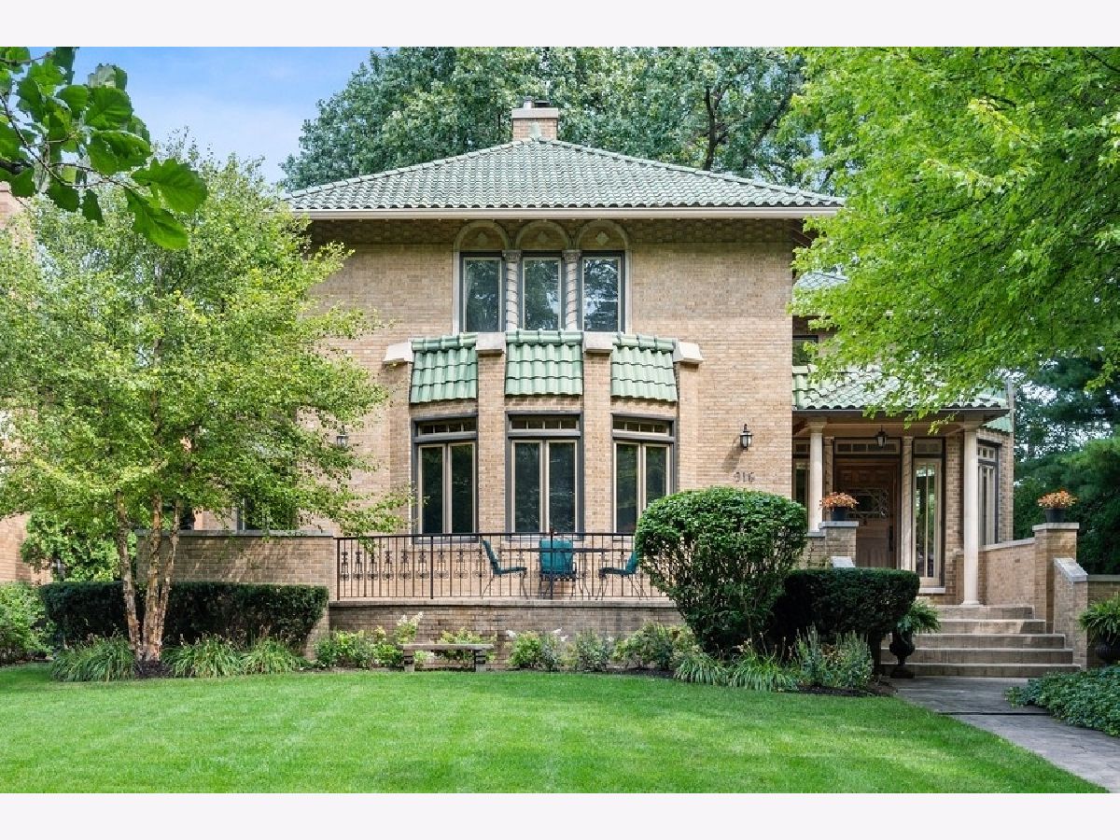
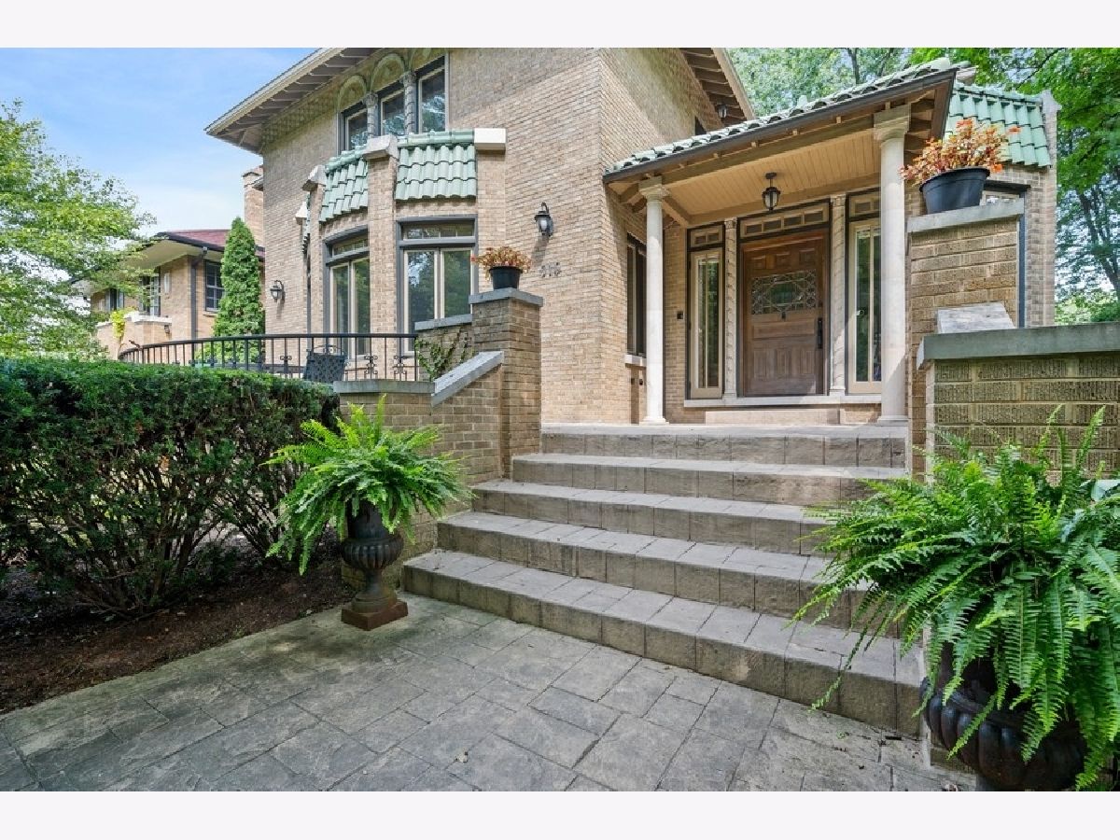
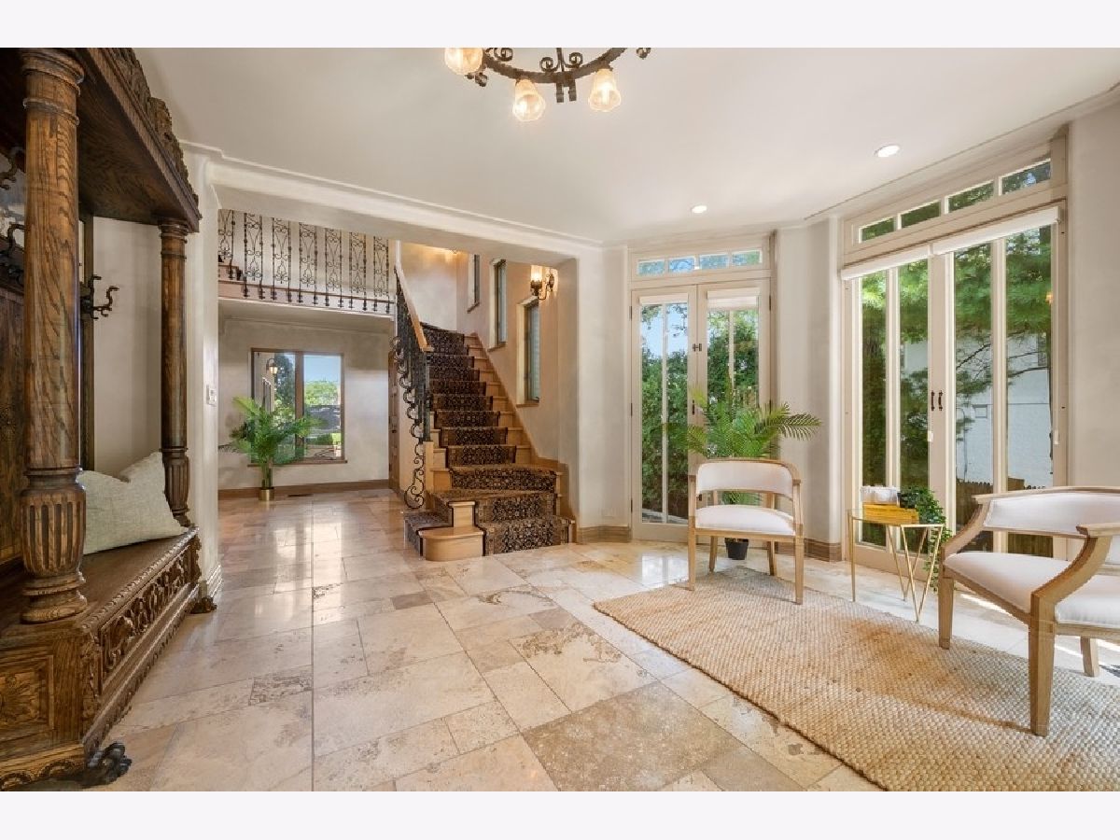






































Room Specifics
Total Bedrooms: 6
Bedrooms Above Ground: 5
Bedrooms Below Ground: 1
Dimensions: —
Floor Type: Carpet
Dimensions: —
Floor Type: Carpet
Dimensions: —
Floor Type: —
Dimensions: —
Floor Type: —
Dimensions: —
Floor Type: —
Full Bathrooms: 5
Bathroom Amenities: —
Bathroom in Basement: 1
Rooms: Bedroom 5,Bedroom 6,Office,Foyer
Basement Description: Finished
Other Specifics
| 2 | |
| — | |
| Concrete | |
| — | |
| — | |
| 75 X 166 | |
| — | |
| Full | |
| Hardwood Floors, Heated Floors, Walk-In Closet(s), Center Hall Plan, Open Floorplan, Some Wood Floors, Separate Dining Room | |
| — | |
| Not in DB | |
| — | |
| — | |
| — | |
| — |
Tax History
| Year | Property Taxes |
|---|---|
| 2022 | $25,350 |
Contact Agent
Nearby Similar Homes
Nearby Sold Comparables
Contact Agent
Listing Provided By
@properties


