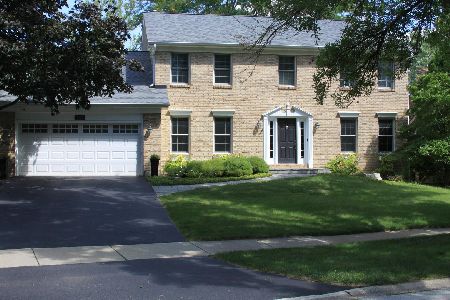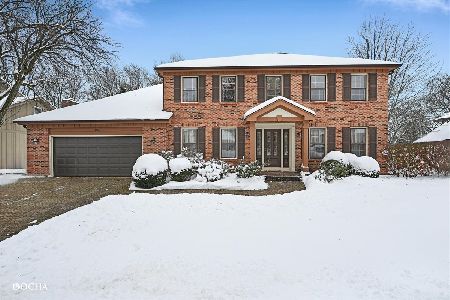916 Hobson Road, Naperville, Illinois 60540
$890,000
|
Sold
|
|
| Status: | Closed |
| Sqft: | 5,523 |
| Cost/Sqft: | $177 |
| Beds: | 5 |
| Baths: | 5 |
| Year Built: | 1999 |
| Property Taxes: | $28,613 |
| Days On Market: | 2412 |
| Lot Size: | 1,22 |
Description
Welcome to 916 Hobson Rd. This beautiful home is set on a gorgeous 1.2 acre, heavily wooded, cul-de-sac property, adjacent to 15 acre Goodrich Woods Forest Preserve. Truly a nature lovers paradise. The original owners had this home custom built by Mikols Construction in 1999. They have lovingly cared for and updated it over the years. In addition to the prestigious Hobson Road address this home also feeds into highly sought Highlands Elementary School, Kennedy Jr High & Top Rated Naperville North HS in Naperville School District 203! This super convenient north Naperville location is just minutes to downtown Naperville, Metra Train, I88 & I355. It is like living in the country with all the convenience of the city! Top features include: massive chef's kitchen, 2 story foyer w turned staircase, private treetop deck off master, 1st & 2nd floor laundry, Office/Den with adjacent full bath perfect as an in-law suite, walk-out finished basement, screened gazebo & 3 car garage w/epoxy floor.
Property Specifics
| Single Family | |
| — | |
| — | |
| 1999 | |
| Full,Walkout | |
| MIKOLS | |
| No | |
| 1.22 |
| Du Page | |
| — | |
| 0 / Not Applicable | |
| None | |
| Lake Michigan | |
| Public Sewer | |
| 10462284 | |
| 0829104059 |
Nearby Schools
| NAME: | DISTRICT: | DISTANCE: | |
|---|---|---|---|
|
Grade School
Highlands Elementary School |
203 | — | |
|
Middle School
Kennedy Junior High School |
203 | Not in DB | |
|
High School
Naperville North High School |
203 | Not in DB | |
Property History
| DATE: | EVENT: | PRICE: | SOURCE: |
|---|---|---|---|
| 17 Mar, 2020 | Sold | $890,000 | MRED MLS |
| 3 Feb, 2020 | Under contract | $974,900 | MRED MLS |
| — | Last price change | $995,000 | MRED MLS |
| 24 Jul, 2019 | Listed for sale | $995,000 | MRED MLS |
Room Specifics
Total Bedrooms: 5
Bedrooms Above Ground: 5
Bedrooms Below Ground: 0
Dimensions: —
Floor Type: Carpet
Dimensions: —
Floor Type: Carpet
Dimensions: —
Floor Type: Carpet
Dimensions: —
Floor Type: —
Full Bathrooms: 5
Bathroom Amenities: Whirlpool,Separate Shower,Double Sink,Bidet
Bathroom in Basement: 1
Rooms: Bedroom 5,Recreation Room,Exercise Room,Balcony/Porch/Lanai,Mud Room
Basement Description: Finished
Other Specifics
| 3 | |
| Concrete Perimeter | |
| Asphalt | |
| Balcony, Deck, Patio, Storms/Screens | |
| Cul-De-Sac,Forest Preserve Adjacent,Wooded,Mature Trees | |
| 132X301X73X36X289X40X649 | |
| Unfinished | |
| Full | |
| Sauna/Steam Room, Hardwood Floors, In-Law Arrangement, Second Floor Laundry, First Floor Full Bath, Walk-In Closet(s) | |
| Double Oven, Microwave, Dishwasher, Refrigerator, Washer, Dryer, Disposal, Cooktop | |
| Not in DB | |
| Street Lights, Street Paved | |
| — | |
| — | |
| Wood Burning, Gas Log, Gas Starter, Heatilator |
Tax History
| Year | Property Taxes |
|---|---|
| 2020 | $28,613 |
Contact Agent
Nearby Similar Homes
Nearby Sold Comparables
Contact Agent
Listing Provided By
john greene, Realtor









