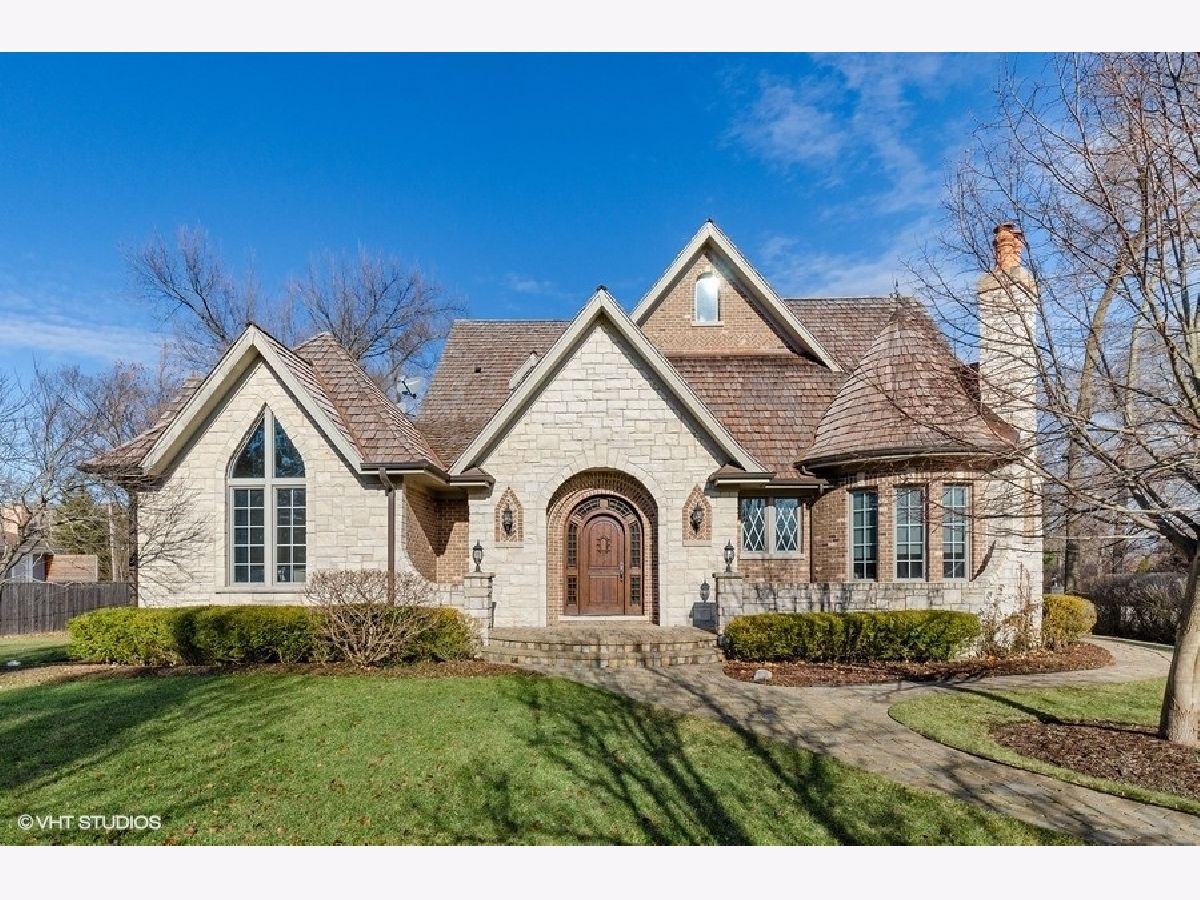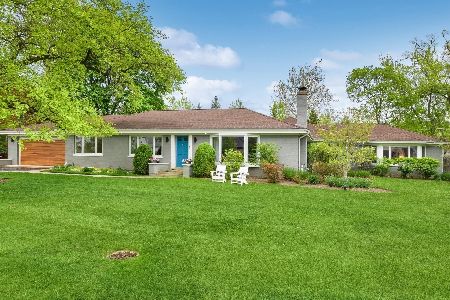902 Linden Lane, Glenview, Illinois 60025
$1,375,000
|
Sold
|
|
| Status: | Closed |
| Sqft: | 4,250 |
| Cost/Sqft: | $318 |
| Beds: | 5 |
| Baths: | 7 |
| Year Built: | 2006 |
| Property Taxes: | $26,549 |
| Days On Market: | 1045 |
| Lot Size: | 0,33 |
Description
Amazing East Glenview all brick and stone French Country estate in Glen Oak Acres! 5 en suite bedrooms, 3.5 car attached garage, Custom stone and mill work throughout, Vaulted ceilings in dining and family room, Gourmet kitchen opens to the family room with beautiful fireplace and built in shelves. Full finished lower level with wet bar, theater, and cozy fireplace nook. Large professionally landscaped yard with private patio. Loads of natural light throughout the house, tons of storage, natural gas generator, built out closets and freshly painted, option to create first floor en suite bedroom. Walk to Cole park, minutes to the highway, and all the amenities of this sought after east Glenview neighborhood. Amazing opportunity at this price for a 3 car garage, and this amount of square footage. Tenant occupied with extremely limited weekend showing windows.
Property Specifics
| Single Family | |
| — | |
| — | |
| 2006 | |
| — | |
| — | |
| No | |
| 0.33 |
| Cook | |
| — | |
| 0 / Not Applicable | |
| — | |
| — | |
| — | |
| 11734182 | |
| 04251100230000 |
Nearby Schools
| NAME: | DISTRICT: | DISTANCE: | |
|---|---|---|---|
|
Grade School
Lyon Elementary School |
34 | — | |
|
Middle School
Attea Middle School |
34 | Not in DB | |
|
High School
Glenbrook South High School |
225 | Not in DB | |
|
Alternate Elementary School
Pleasant Ridge Elementary School |
— | Not in DB | |
Property History
| DATE: | EVENT: | PRICE: | SOURCE: |
|---|---|---|---|
| 26 Aug, 2017 | Under contract | $0 | MRED MLS |
| 5 Aug, 2017 | Listed for sale | $0 | MRED MLS |
| 22 Oct, 2020 | Under contract | $0 | MRED MLS |
| 30 Jul, 2020 | Listed for sale | $0 | MRED MLS |
| 13 Apr, 2023 | Sold | $1,375,000 | MRED MLS |
| 12 Mar, 2023 | Under contract | $1,350,000 | MRED MLS |
| 9 Mar, 2023 | Listed for sale | $1,350,000 | MRED MLS |

Room Specifics
Total Bedrooms: 6
Bedrooms Above Ground: 5
Bedrooms Below Ground: 1
Dimensions: —
Floor Type: —
Dimensions: —
Floor Type: —
Dimensions: —
Floor Type: —
Dimensions: —
Floor Type: —
Dimensions: —
Floor Type: —
Full Bathrooms: 7
Bathroom Amenities: Whirlpool,Separate Shower,Double Sink,Bidet
Bathroom in Basement: 1
Rooms: —
Basement Description: Finished
Other Specifics
| 3.5 | |
| — | |
| Brick | |
| — | |
| — | |
| 110X129 | |
| Full,Pull Down Stair,Unfinished | |
| — | |
| — | |
| — | |
| Not in DB | |
| — | |
| — | |
| — | |
| — |
Tax History
| Year | Property Taxes |
|---|---|
| 2023 | $26,549 |
Contact Agent
Nearby Similar Homes
Nearby Sold Comparables
Contact Agent
Listing Provided By
Coldwell Banker Realty










