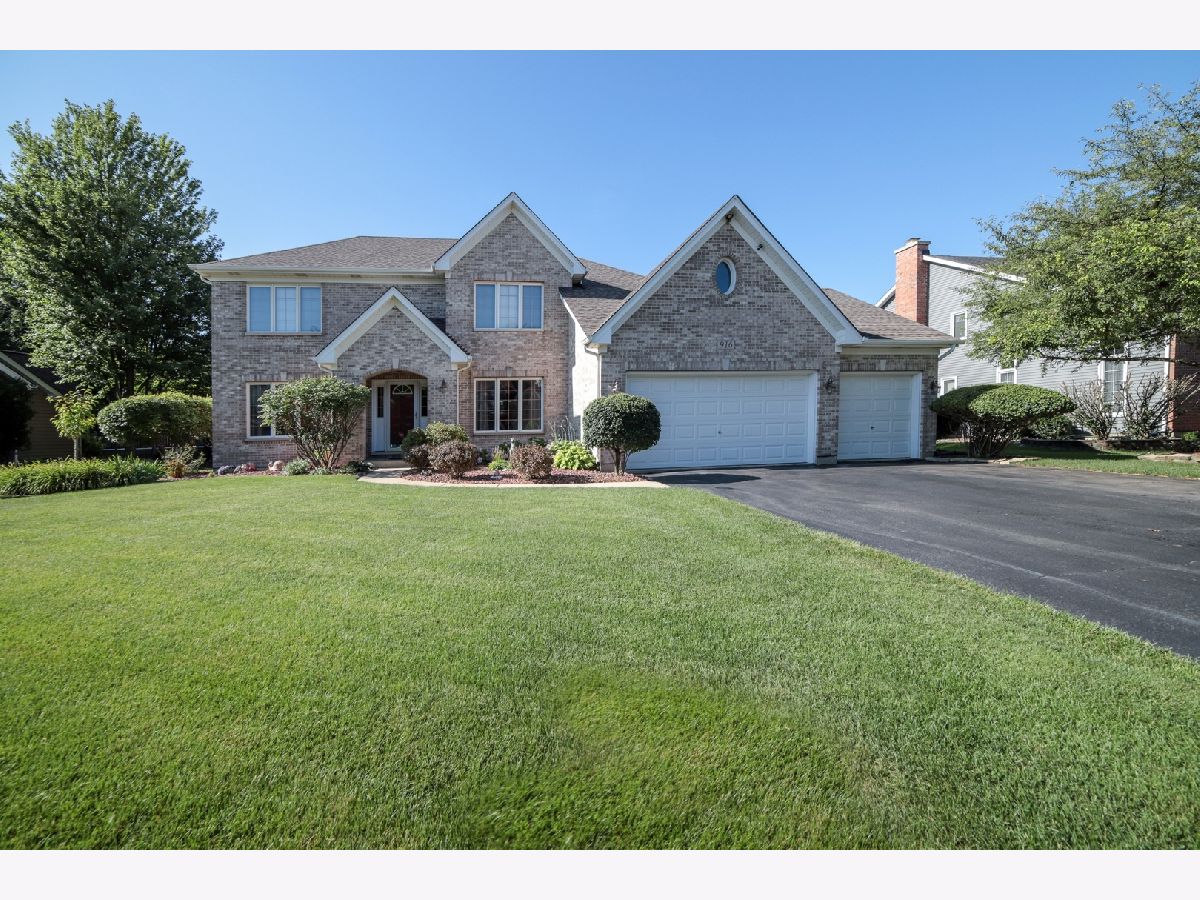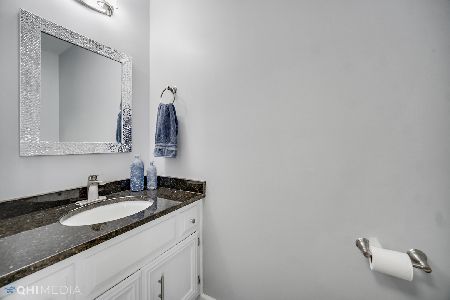916 Mark Twain Trail, Batavia, Illinois 60510
$410,000
|
Sold
|
|
| Status: | Closed |
| Sqft: | 2,850 |
| Cost/Sqft: | $148 |
| Beds: | 4 |
| Baths: | 3 |
| Year Built: | 1996 |
| Property Taxes: | $10,540 |
| Days On Market: | 2087 |
| Lot Size: | 0,32 |
Description
All freshly painted and ready for a new owner! Gorgeous, consistently maintained, well-cared for home in a fabulous neighborhood. Hardwood floors, six panel hardwood doors, crown moldings, vaulted ceilings. Family room with soaring two story brick fireplace. Open floor plan joins family room and eat-in kitchen. All stainless steel appliances. New stainless refrigerator 2019. Microwave/Convection oven. First floor office. First floor laundry room - new washer 2020 and new dryer 2019. Spacious master suite, stunning updated master bathroom: double sinks, whirlpool tub, separate shower! Master bedroom has his & her walk-in closets. All of the other three bedrooms have walk in closets. Upstairs hall bath has double sinks. Yard and landscaping is impeccable!! Oversized deck with beautiful view of a large open area, mature trees, and beautiful landscape beds. Extended deep three and half car garage. HUGE full basement and crawl space. Fresh paint throughout the entire home in 2020, and like new carpet. New roof in 2015. Close to all area amenities, schools, and tollway. Move in and enjoy a relaxing summer on the deck with no projects to do!! Truly move-in ready.
Property Specifics
| Single Family | |
| — | |
| — | |
| 1996 | |
| Full | |
| — | |
| No | |
| 0.32 |
| Kane | |
| Prairie Trails | |
| — / Not Applicable | |
| None | |
| Public | |
| Public Sewer | |
| 10710781 | |
| 1226452005 |
Property History
| DATE: | EVENT: | PRICE: | SOURCE: |
|---|---|---|---|
| 8 Jul, 2020 | Sold | $410,000 | MRED MLS |
| 31 May, 2020 | Under contract | $422,700 | MRED MLS |
| 9 May, 2020 | Listed for sale | $422,700 | MRED MLS |




















































Room Specifics
Total Bedrooms: 4
Bedrooms Above Ground: 4
Bedrooms Below Ground: 0
Dimensions: —
Floor Type: Carpet
Dimensions: —
Floor Type: Carpet
Dimensions: —
Floor Type: Carpet
Full Bathrooms: 3
Bathroom Amenities: Whirlpool,Separate Shower,Double Sink
Bathroom in Basement: 0
Rooms: Office
Basement Description: Unfinished,Crawl
Other Specifics
| 3.5 | |
| Concrete Perimeter | |
| Asphalt | |
| Deck, Storms/Screens | |
| Mature Trees | |
| 148 X 94 X 145 X 94 | |
| Unfinished | |
| Full | |
| Vaulted/Cathedral Ceilings, Hardwood Floors, First Floor Laundry, Walk-In Closet(s) | |
| Range, Microwave, Dishwasher, Refrigerator, Washer, Dryer, Disposal, Stainless Steel Appliance(s) | |
| Not in DB | |
| Sidewalks, Street Lights, Street Paved | |
| — | |
| — | |
| Wood Burning, Gas Starter |
Tax History
| Year | Property Taxes |
|---|---|
| 2020 | $10,540 |
Contact Agent
Nearby Similar Homes
Nearby Sold Comparables
Contact Agent
Listing Provided By
Classic Realty







