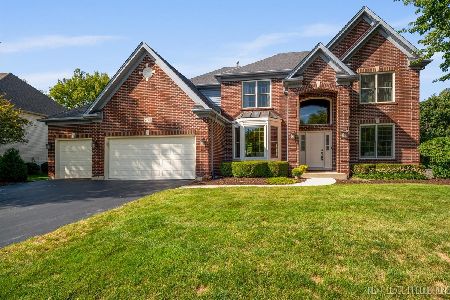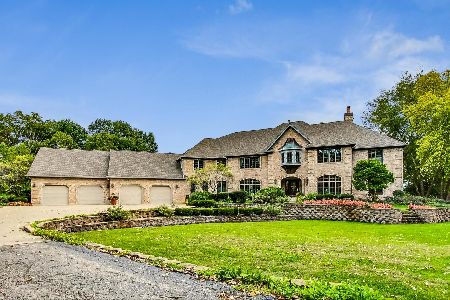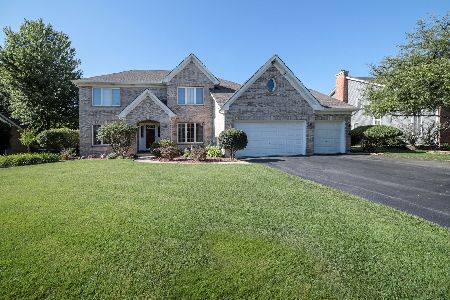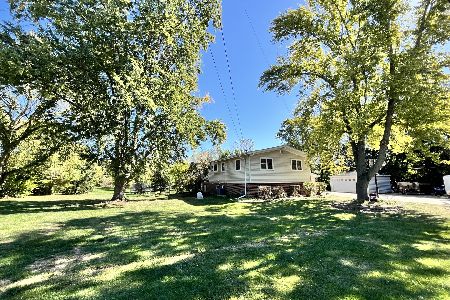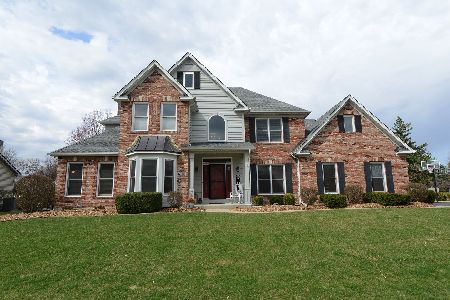929 Mark Twain Trail, Batavia, Illinois 60510
$625,000
|
Sold
|
|
| Status: | Closed |
| Sqft: | 3,141 |
| Cost/Sqft: | $199 |
| Beds: | 4 |
| Baths: | 4 |
| Year Built: | 1997 |
| Property Taxes: | $13,565 |
| Days On Market: | 289 |
| Lot Size: | 0,47 |
Description
Welcome to 929 Mark Twain Trl in Batavia's coveted Prairie Trails neighborhood-a true gem set on an almost half-acre landscaped corner lot. This meticulously maintained home blends classic charm with modern updates, boasting a striking brick and cedar exterior and an inviting entryway with a leaded glass door, sidelights, and transom. Inside, discover an expansive open floor plan highlighted by vaulted ceilings, gleaming hardwood floors, and neutral decor that flows seamlessly between a large living room, formal dining area, and a spacious family room featuring a dramatic floor-to-ceiling masonry fireplace with gas logs. The huge eat-in kitchen is a chef's delight, complete with granite countertops, stainless steel appliances, a breakfast bar island, a butler pantry, and direct access to a fenced backyard designed for entertaining-with a tiered paver patio crowned by an electric Sunsetter patio awning and an inground pool (new in 2004). Additional features include a 3-car attached garage with a coated floor, a convenient first-floor bedroom with a full bath and laundry room, and upstairs, three bedrooms including a luxurious primary suite with a deluxe private bath featuring a double bowl vanity, whirlpool tub, and separate shower, plus a hall bath with a skylight and a large loft area. The finished basement further enhances this exceptional property, offering a versatile rec room, ample storage, and a convenient half bath. Modern systems abound with a new roof (2010), new HVAC (2023) equipped with an ultraviolet purification light in the furnace, an updated water heater (one of which is new), new dishwasher, all Marvin windows, and a battery back-up sump pump. With additional features such as a security system, radon mitigation, and air cleaner-all just minutes from schools, parks, and I-88-this home perfectly marries style, comfort, and functionality.
Property Specifics
| Single Family | |
| — | |
| — | |
| 1997 | |
| — | |
| RICHMONT | |
| No | |
| 0.47 |
| Kane | |
| Prairie Trails | |
| — / Not Applicable | |
| — | |
| — | |
| — | |
| 12296991 | |
| 1226451007 |
Nearby Schools
| NAME: | DISTRICT: | DISTANCE: | |
|---|---|---|---|
|
Grade School
Hoover Wood Elementary School |
101 | — | |
|
Middle School
Sam Rotolo Middle School Of Bat |
101 | Not in DB | |
|
High School
Batavia Sr High School |
101 | Not in DB | |
Property History
| DATE: | EVENT: | PRICE: | SOURCE: |
|---|---|---|---|
| 28 Mar, 2025 | Sold | $625,000 | MRED MLS |
| 26 Feb, 2025 | Under contract | $624,900 | MRED MLS |
| 25 Feb, 2025 | Listed for sale | $624,900 | MRED MLS |
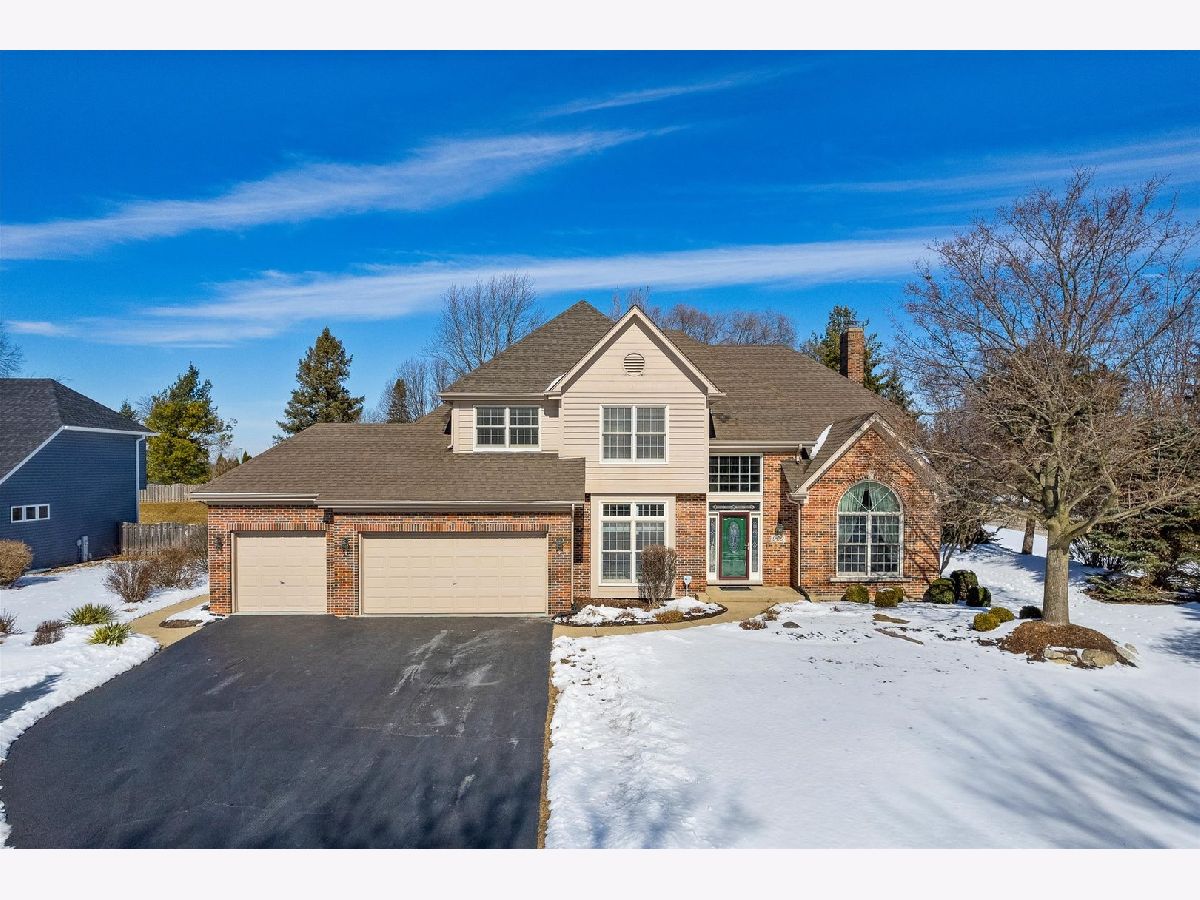












































Room Specifics
Total Bedrooms: 4
Bedrooms Above Ground: 4
Bedrooms Below Ground: 0
Dimensions: —
Floor Type: —
Dimensions: —
Floor Type: —
Dimensions: —
Floor Type: —
Full Bathrooms: 4
Bathroom Amenities: Whirlpool,Separate Shower,Double Sink
Bathroom in Basement: 1
Rooms: —
Basement Description: Finished
Other Specifics
| 3 | |
| — | |
| Asphalt | |
| — | |
| — | |
| 20473 | |
| — | |
| — | |
| — | |
| — | |
| Not in DB | |
| — | |
| — | |
| — | |
| — |
Tax History
| Year | Property Taxes |
|---|---|
| 2025 | $13,565 |
Contact Agent
Nearby Similar Homes
Contact Agent
Listing Provided By
One Source Realty

