916 Owen Street, Mount Prospect, Illinois 60056
$625,000
|
Sold
|
|
| Status: | Closed |
| Sqft: | 2,808 |
| Cost/Sqft: | $223 |
| Beds: | 4 |
| Baths: | 3 |
| Year Built: | 1962 |
| Property Taxes: | $7,655 |
| Days On Market: | 716 |
| Lot Size: | 0,20 |
Description
Make this one a must see - Expanded 4 bedroom, 3 bath home with all the updates and conveniences you are looking for. Modern kitchen featuring antique white cabinets, granite countertops, stylish backsplash, stainless steel appliances, pantry closet and more cabinets/counterspace in the peninsula with pendant lighting. Mud Room space just off the kitchen and garage. Three generously sized bedrooms plus a primary suite addition with vaulted ceilings, walk-in closet with organizers, full bathroom with luxurious jacuzzi tub and separate shower. Enjoy the convenience of laundry located upstairs near bedrooms. Lower level includes family room with gas fireplace, office and full bathroom. Expansive brick paver patio, perfect for outdoor entertaining, includes a built-in grill area for convenience and enjoyable gatherings. Concrete crawlspace ideal for storage, Zoned HVAC. Located in highly regarded District 57 - Lions Park, Lincoln Middle School and Blue Ribbon Awarded Prospect High School. Close to parks, downtown Mount Prospect and all it has to offer including but not limited to Metra Train Station, restaurants, shopping, public library and more.
Property Specifics
| Single Family | |
| — | |
| — | |
| 1962 | |
| — | |
| — | |
| No | |
| 0.2 |
| Cook | |
| — | |
| — / Not Applicable | |
| — | |
| — | |
| — | |
| 11969089 | |
| 08132080200000 |
Nearby Schools
| NAME: | DISTRICT: | DISTANCE: | |
|---|---|---|---|
|
Grade School
Lions Park Elementary School |
57 | — | |
|
Middle School
Lincoln Junior High School |
57 | Not in DB | |
|
High School
Prospect High School |
214 | Not in DB | |
|
Alternate Elementary School
Westbrook School For Young Learn |
— | Not in DB | |
Property History
| DATE: | EVENT: | PRICE: | SOURCE: |
|---|---|---|---|
| 5 Apr, 2024 | Sold | $625,000 | MRED MLS |
| 4 Feb, 2024 | Under contract | $625,000 | MRED MLS |
| 31 Jan, 2024 | Listed for sale | $625,000 | MRED MLS |
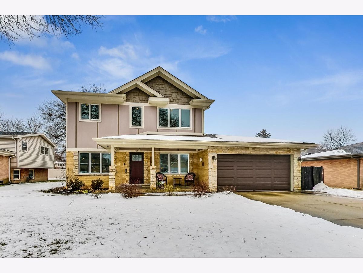
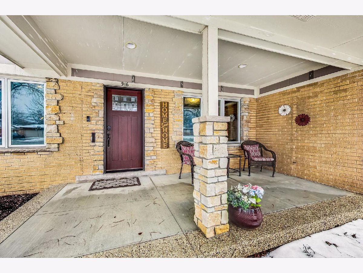
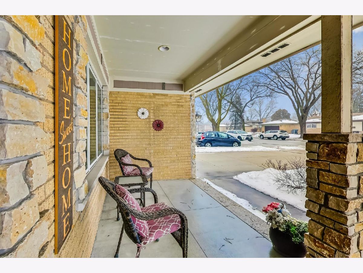
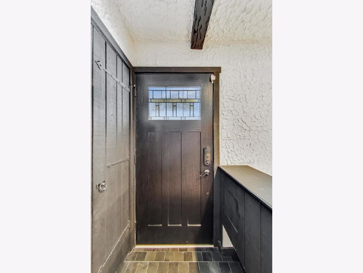
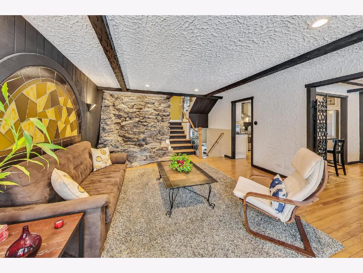
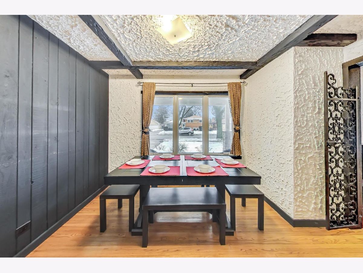
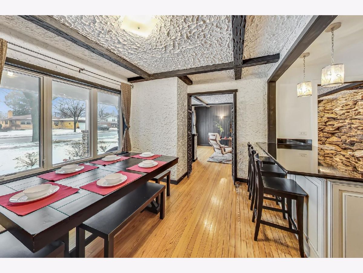
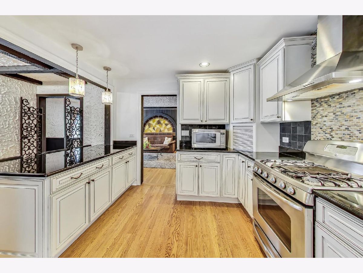
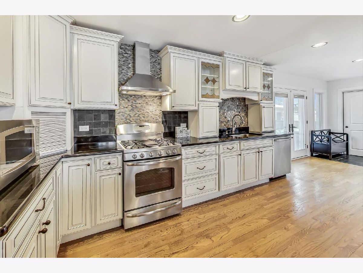
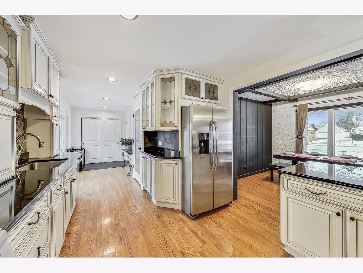
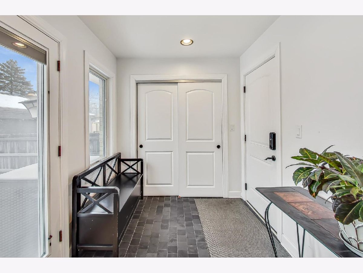
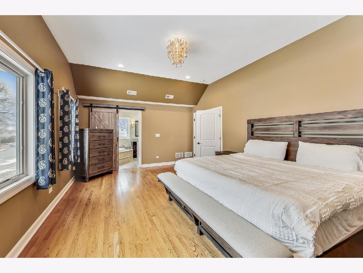
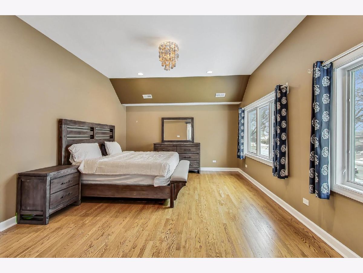
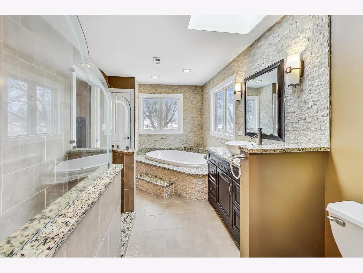
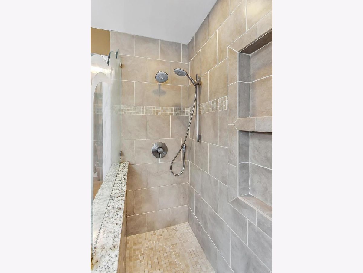
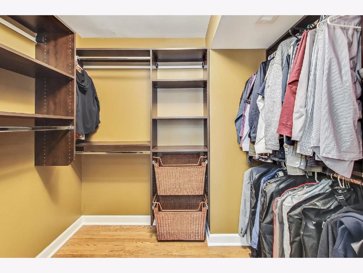
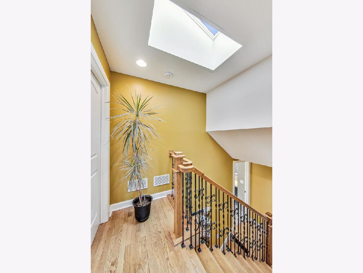
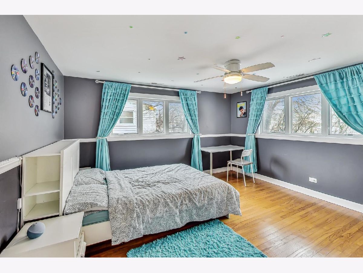
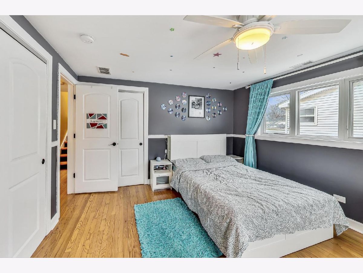
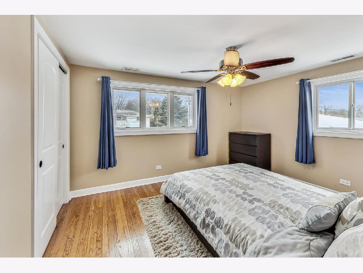
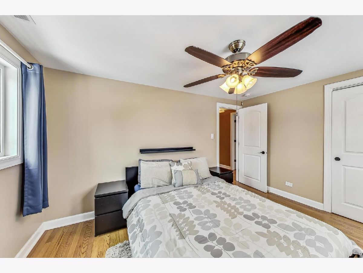
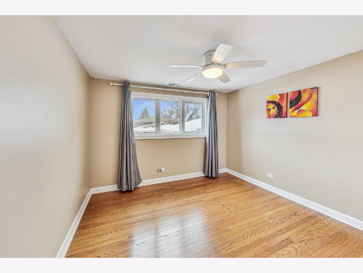
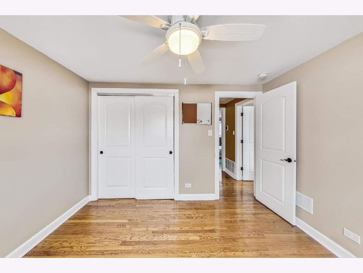
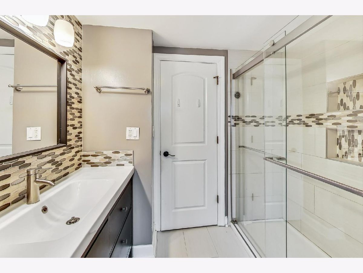
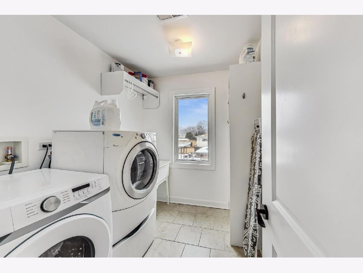
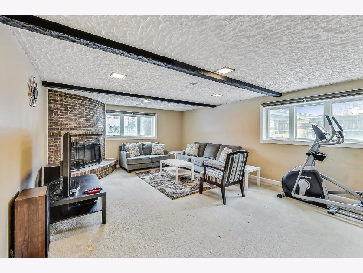
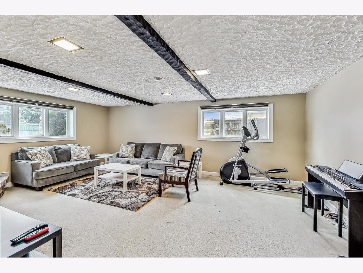
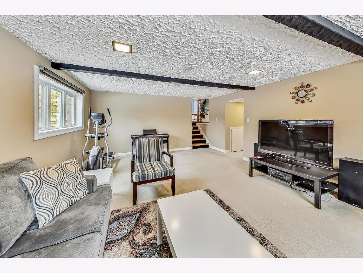
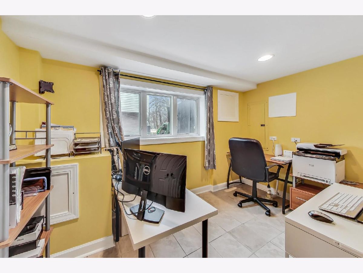
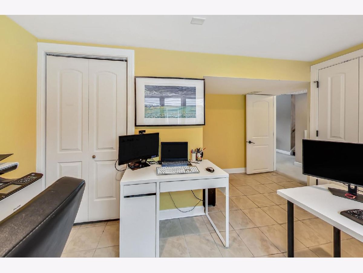
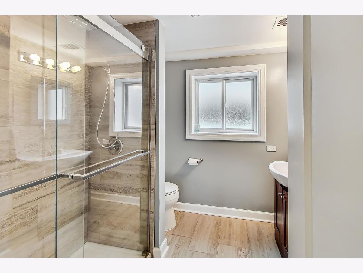
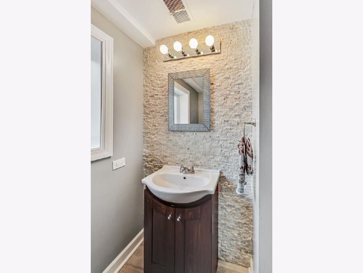
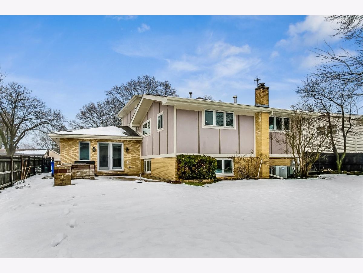
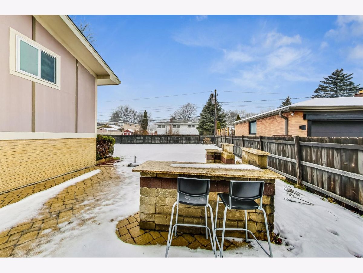
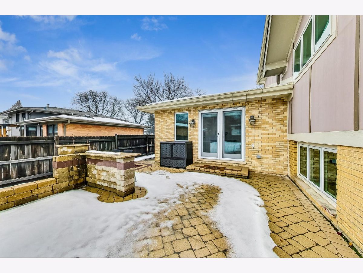
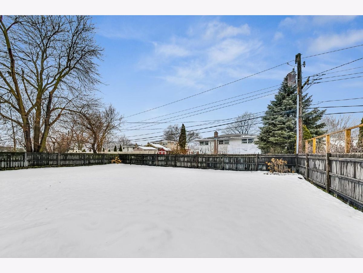
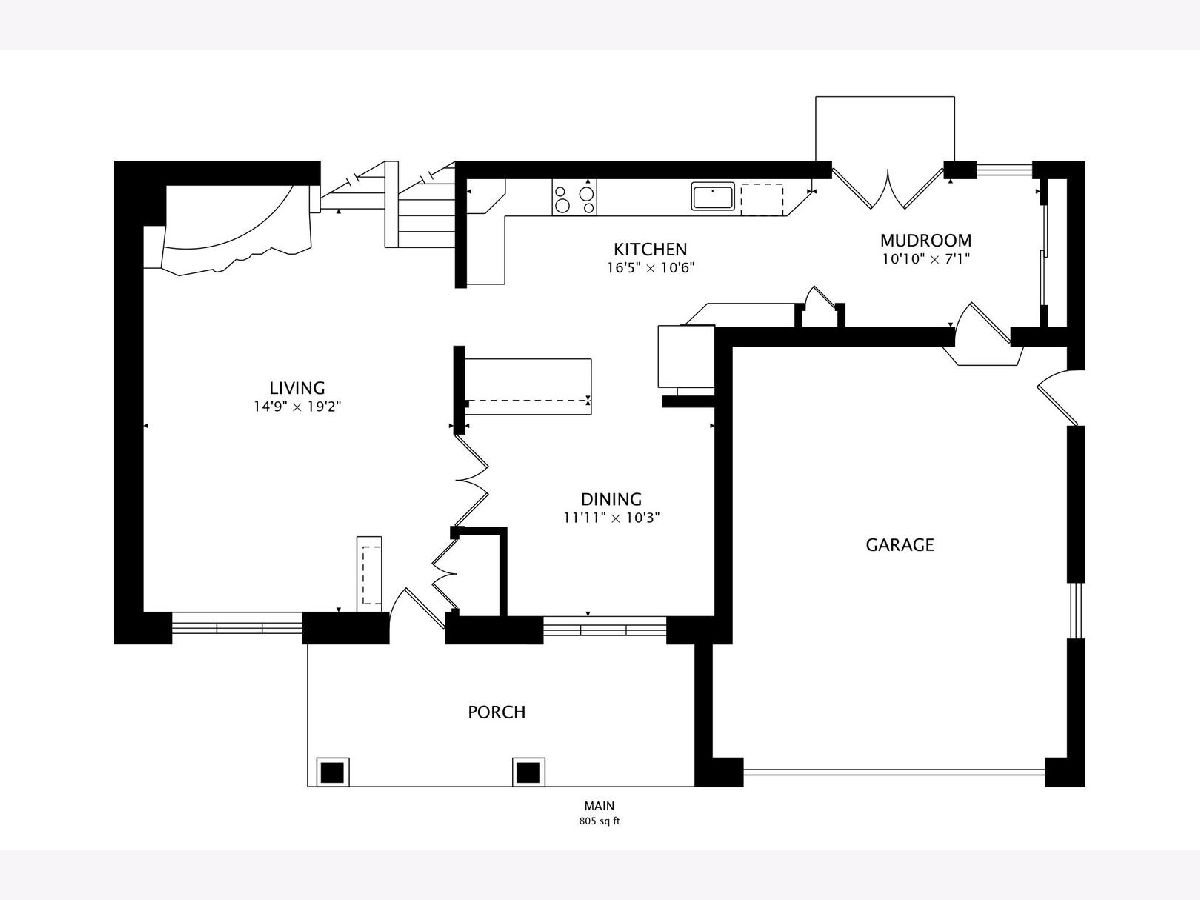
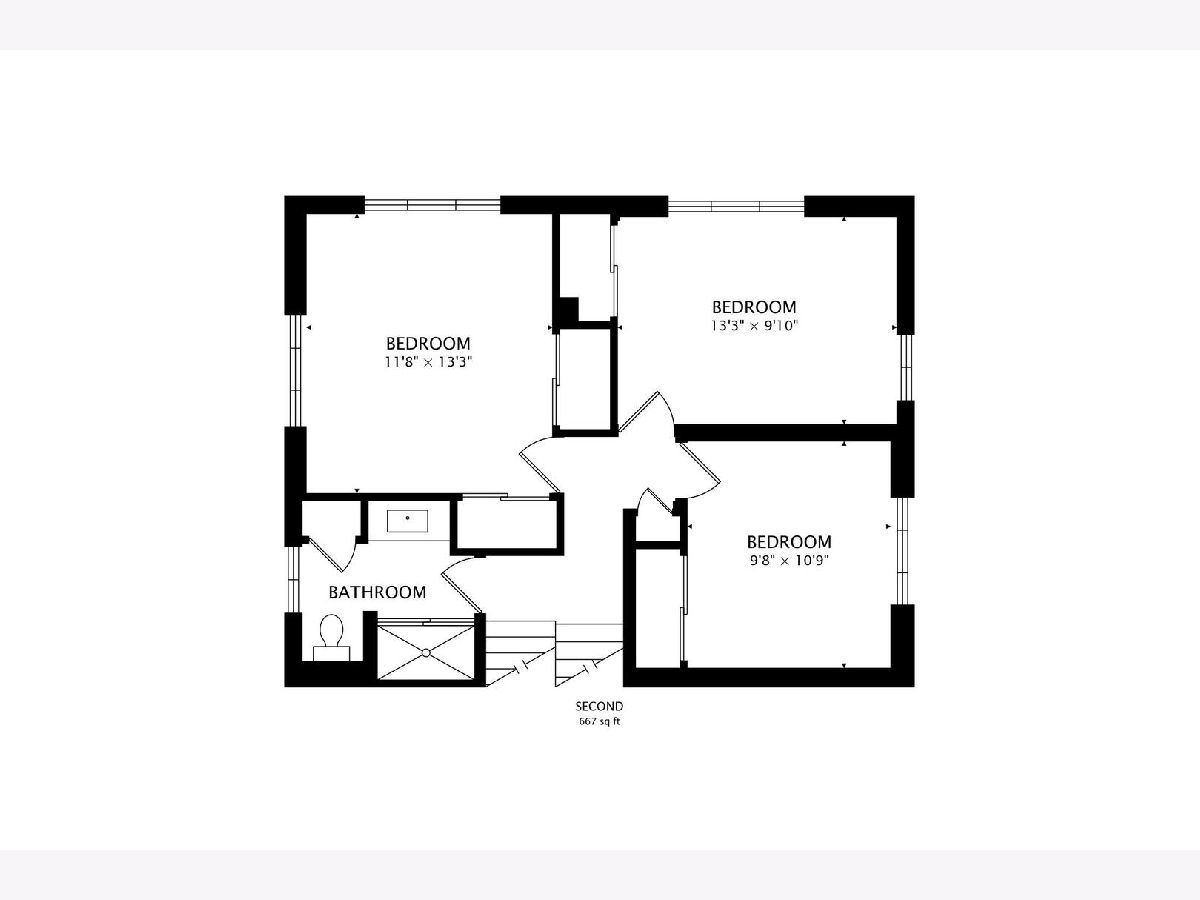
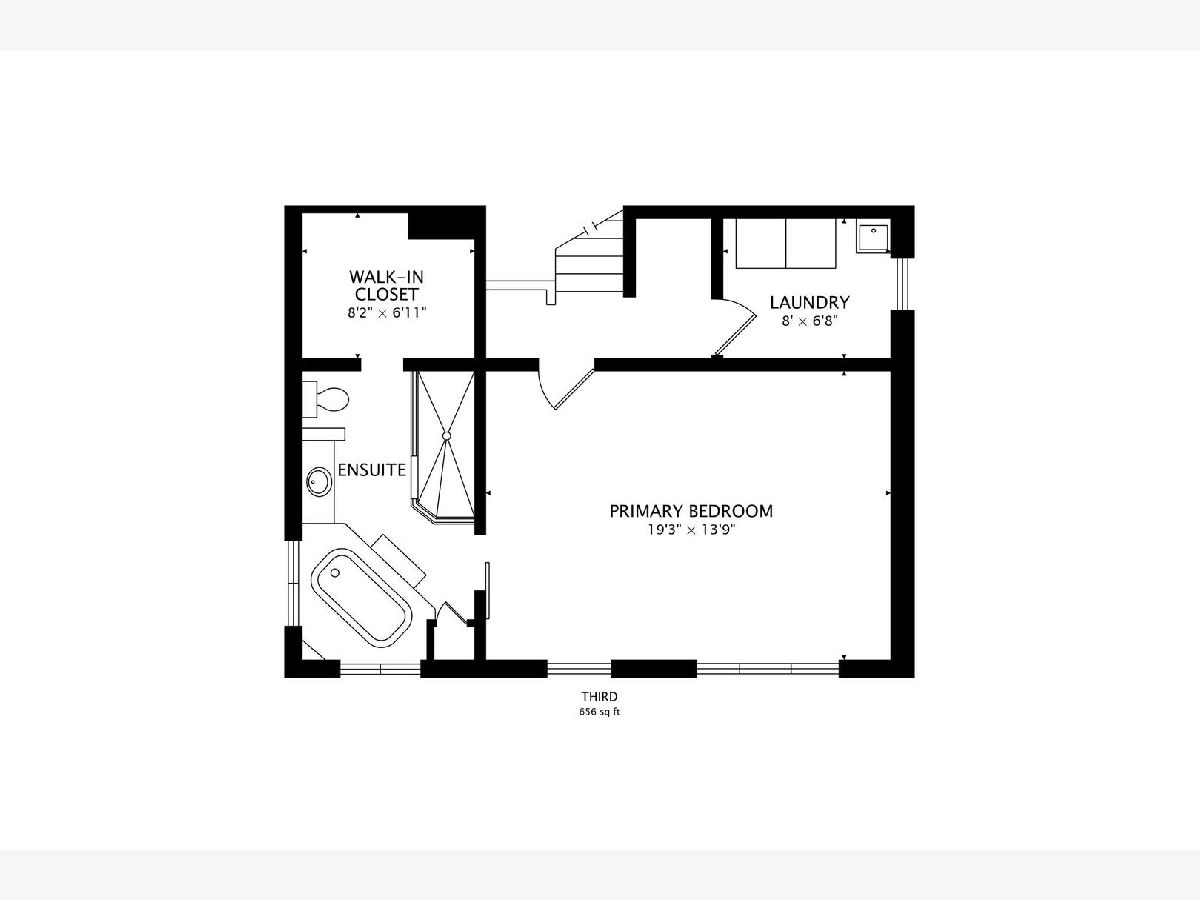
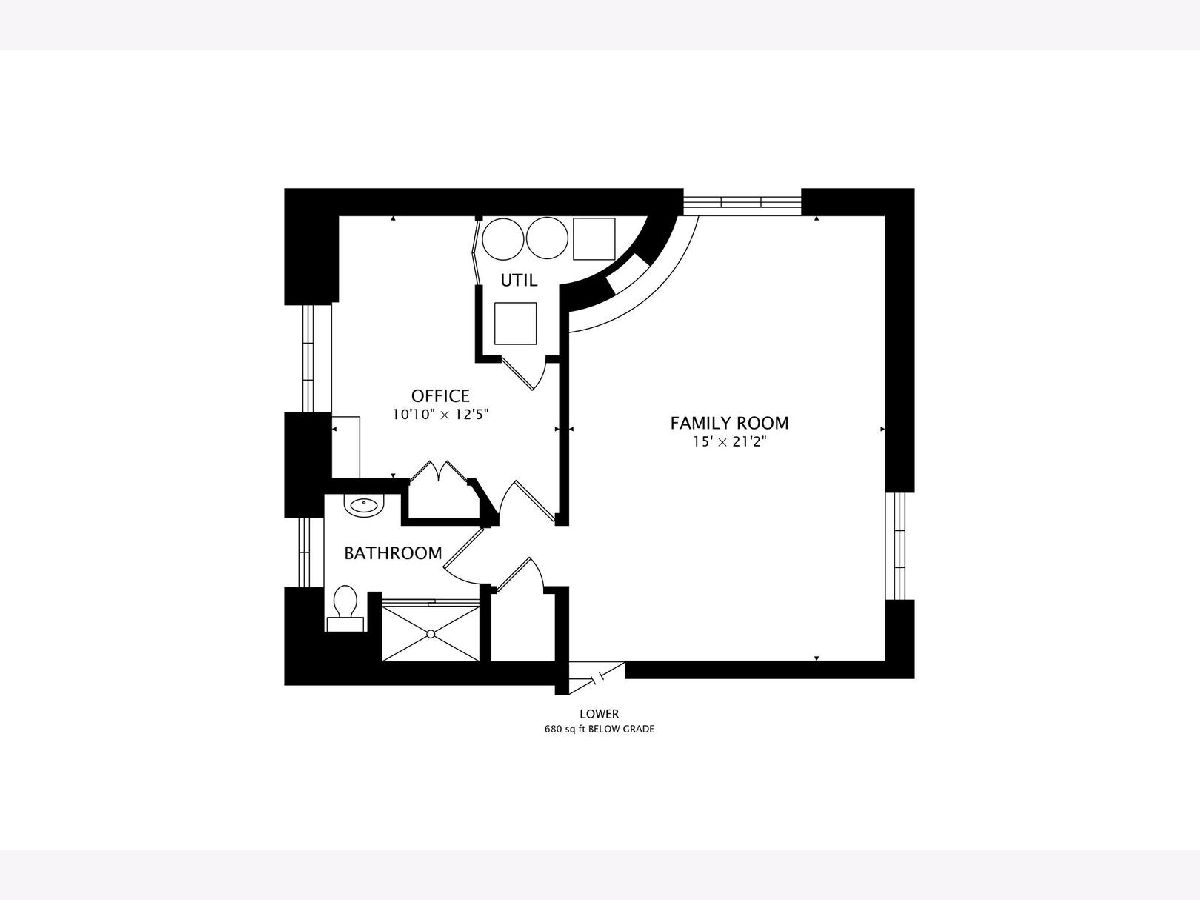
Room Specifics
Total Bedrooms: 4
Bedrooms Above Ground: 4
Bedrooms Below Ground: 0
Dimensions: —
Floor Type: —
Dimensions: —
Floor Type: —
Dimensions: —
Floor Type: —
Full Bathrooms: 3
Bathroom Amenities: Separate Shower
Bathroom in Basement: 1
Rooms: —
Basement Description: Finished
Other Specifics
| 2 | |
| — | |
| Concrete | |
| — | |
| — | |
| 65X130 | |
| — | |
| — | |
| — | |
| — | |
| Not in DB | |
| — | |
| — | |
| — | |
| — |
Tax History
| Year | Property Taxes |
|---|---|
| 2024 | $7,655 |
Contact Agent
Nearby Similar Homes
Nearby Sold Comparables
Contact Agent
Listing Provided By
@properties Christie's International Real Estate












