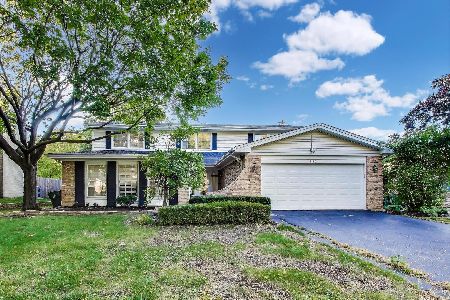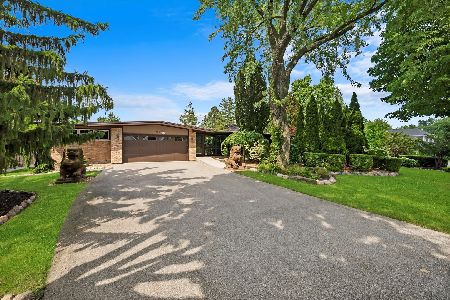916 Oxford Court, Palatine, Illinois 60067
$430,000
|
Sold
|
|
| Status: | Closed |
| Sqft: | 2,716 |
| Cost/Sqft: | $161 |
| Beds: | 4 |
| Baths: | 3 |
| Year Built: | 1968 |
| Property Taxes: | $13,109 |
| Days On Market: | 1961 |
| Lot Size: | 0,26 |
Description
First floor Home Office! Quiet Cul-de-Sac! Well maintained move in ready 4 bedroom, 2.1 bath home in Hunting Ridge. Walking distance to Award Winning Fremd HS & Hunting Ridge Grade School! Tucked away in a quiet Cul-de-Sac. Home offers many upgrades & improvements throughout. Crisp white wood trim and doors & crown molding. Gleaming hardwood floors. Eat-in kitchen boasts granite countertops, new SS appliances and under cabinet lighting. Master suite has a Whirlpool Tub and separate shower, walk in closet. Family room has custom oak beams and gas fireplace. First floor Den can also be a 5th bedroom. Bedrooms all have large closets, ceiling fans and wired for cable. Generously sized rooms with tilt in Marvin windows and a maintenance free exterior with newer roof and insulated siding, aluminum wrapped windows, soffit and fascia. Backyard shed with electricity. New A/C and Furnance. Warm your cars in the oversized 2 1/2 car heated garage with a work bench. Room to add a 3rd car garage. Most rooms freshly painted. Full basement. Large closets and tons of storage. Immediate possession possible.
Property Specifics
| Single Family | |
| — | |
| — | |
| 1968 | |
| Full | |
| BELMONT | |
| No | |
| 0.26 |
| Cook | |
| Hunting Ridge | |
| — / Not Applicable | |
| None | |
| Lake Michigan | |
| Public Sewer | |
| 10807165 | |
| 02214080470000 |
Nearby Schools
| NAME: | DISTRICT: | DISTANCE: | |
|---|---|---|---|
|
Grade School
Hunting Ridge Elementary School |
15 | — | |
|
Middle School
Plum Grove Junior High School |
15 | Not in DB | |
|
High School
Wm Fremd High School |
211 | Not in DB | |
Property History
| DATE: | EVENT: | PRICE: | SOURCE: |
|---|---|---|---|
| 2 Oct, 2020 | Sold | $430,000 | MRED MLS |
| 2 Sep, 2020 | Under contract | $438,000 | MRED MLS |
| 5 Aug, 2020 | Listed for sale | $438,000 | MRED MLS |
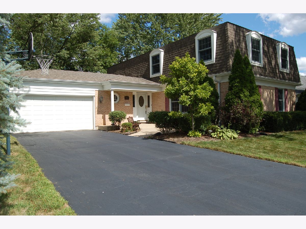
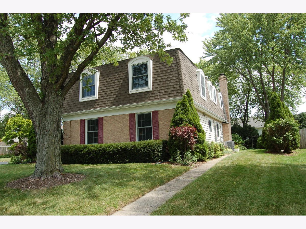
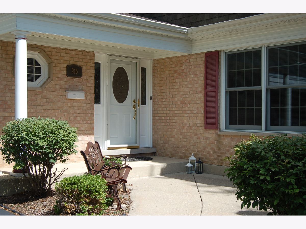
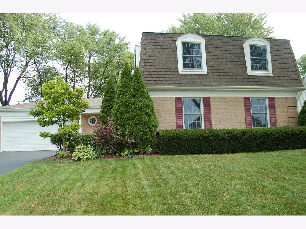
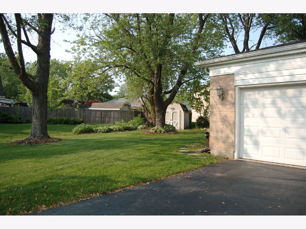
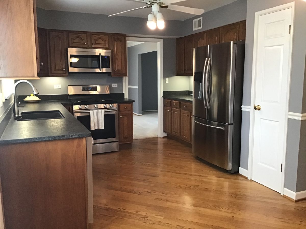
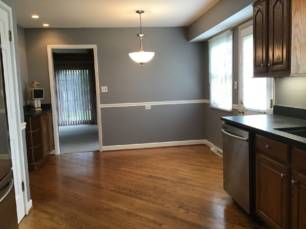
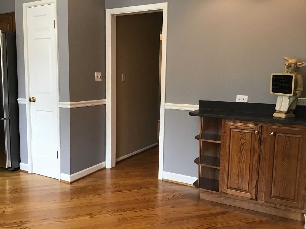
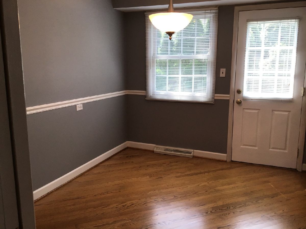
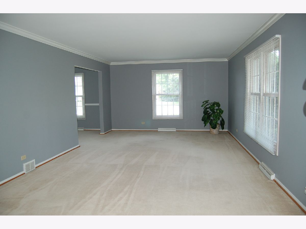
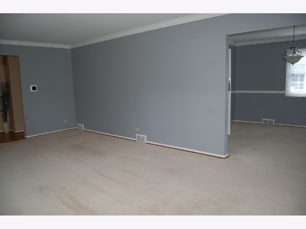
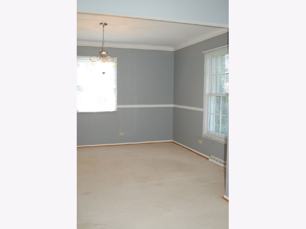
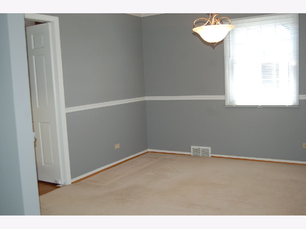
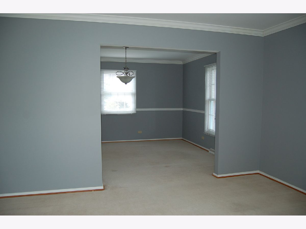
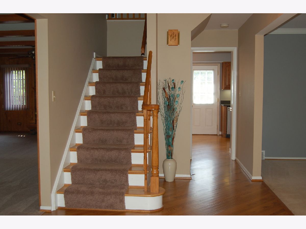
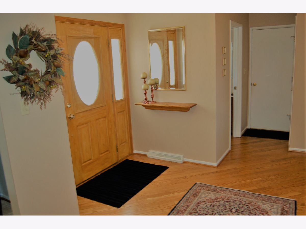
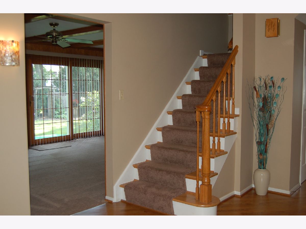
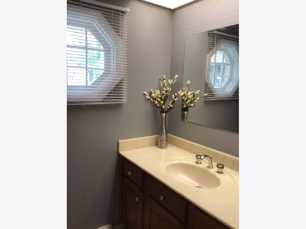
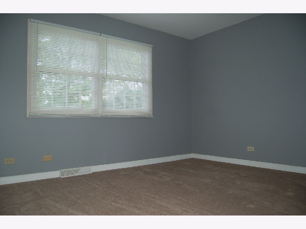
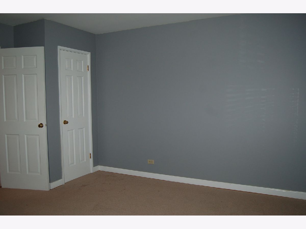
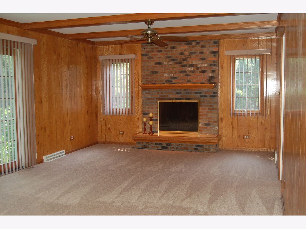
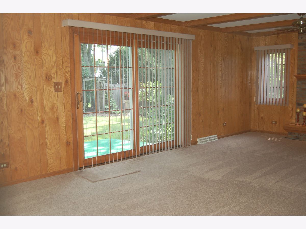
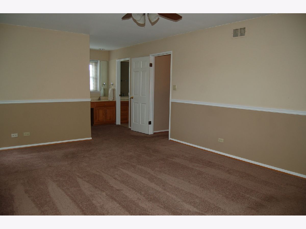
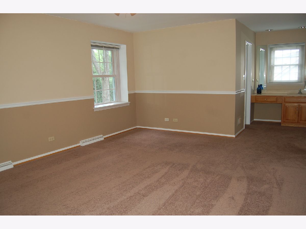
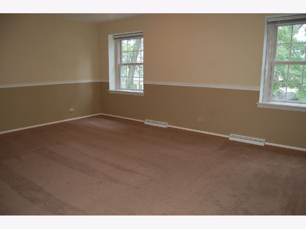
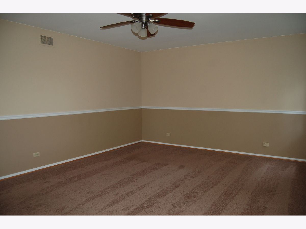
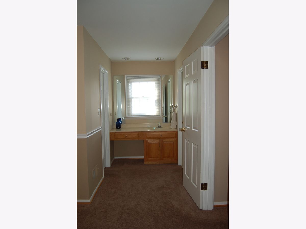
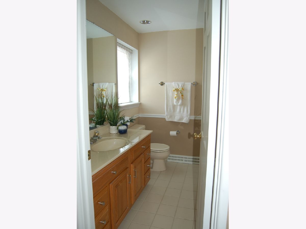
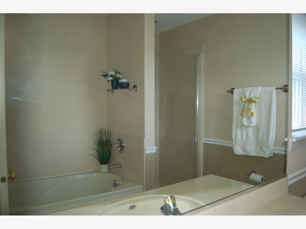
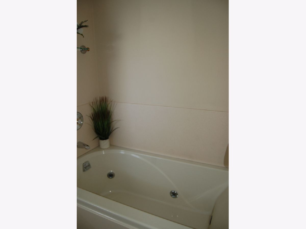
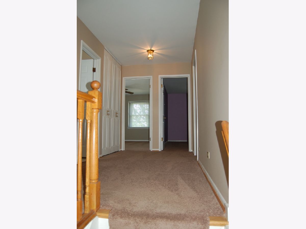
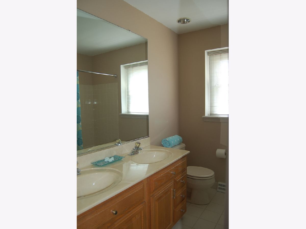
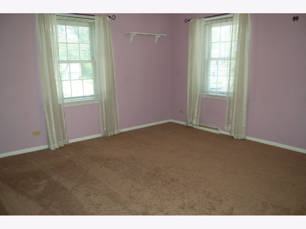
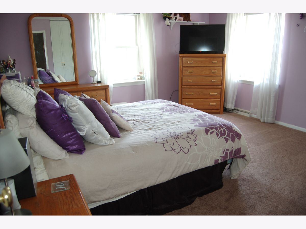
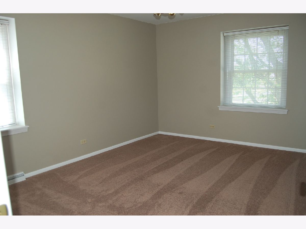
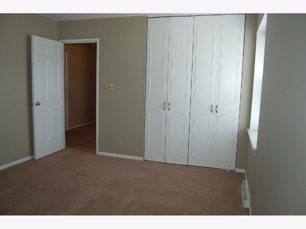
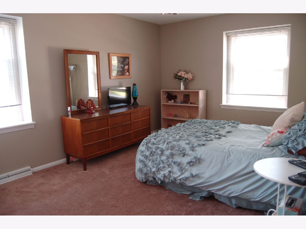
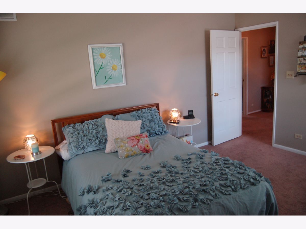
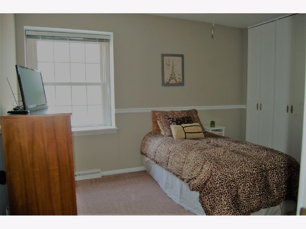
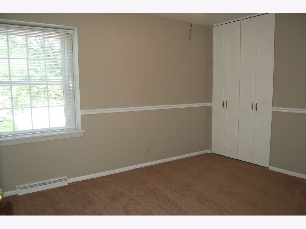
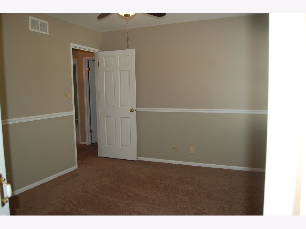
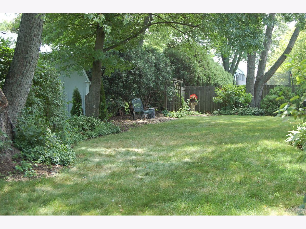
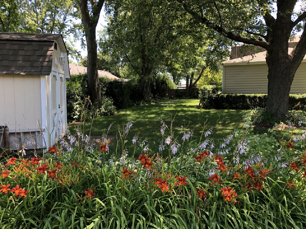
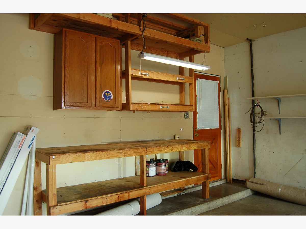
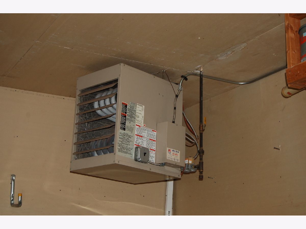
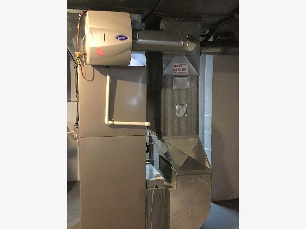
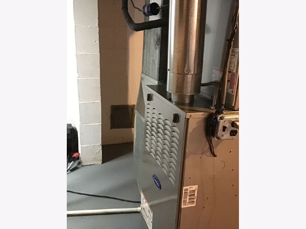
Room Specifics
Total Bedrooms: 4
Bedrooms Above Ground: 4
Bedrooms Below Ground: 0
Dimensions: —
Floor Type: Carpet
Dimensions: —
Floor Type: Carpet
Dimensions: —
Floor Type: Carpet
Full Bathrooms: 3
Bathroom Amenities: Whirlpool,Separate Shower,Double Sink
Bathroom in Basement: 0
Rooms: Den,Foyer
Basement Description: Unfinished
Other Specifics
| 2.5 | |
| Concrete Perimeter | |
| Asphalt | |
| Patio, Porch, Storms/Screens, Outdoor Grill | |
| Cul-De-Sac | |
| 12X72X128X97X36X122 | |
| — | |
| Full | |
| Hardwood Floors, Walk-In Closet(s) | |
| Range, Microwave, Dishwasher, Refrigerator, Freezer, Washer, Dryer, Disposal, Stainless Steel Appliance(s) | |
| Not in DB | |
| Park, Curbs, Sidewalks, Street Lights, Street Paved | |
| — | |
| — | |
| Gas Log, Gas Starter |
Tax History
| Year | Property Taxes |
|---|---|
| 2020 | $13,109 |
Contact Agent
Nearby Similar Homes
Nearby Sold Comparables
Contact Agent
Listing Provided By
Keller Williams Momentum


