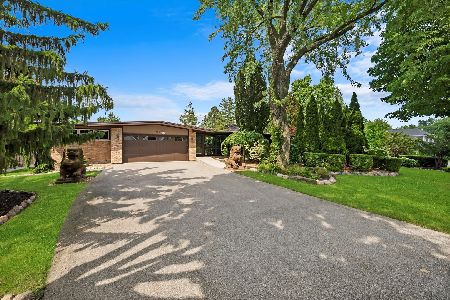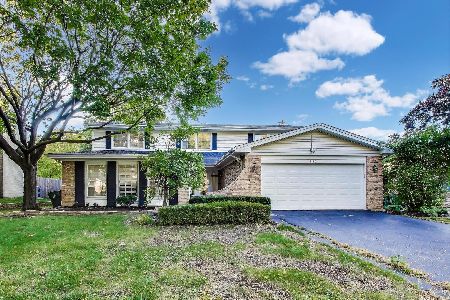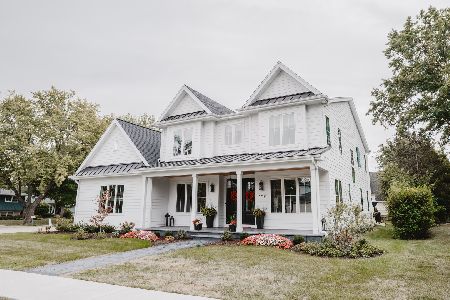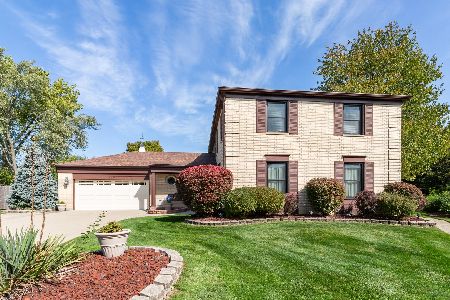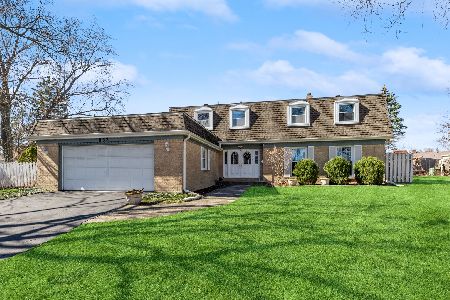731 Middleton Avenue, Palatine, Illinois 60067
$480,000
|
Sold
|
|
| Status: | Closed |
| Sqft: | 2,700 |
| Cost/Sqft: | $187 |
| Beds: | 5 |
| Baths: | 4 |
| Year Built: | 1970 |
| Property Taxes: | $12,905 |
| Days On Market: | 2483 |
| Lot Size: | 0,33 |
Description
This is a Lovely brick colonial in Hunting Ridge walking distance to Fremd & Hunting Ridge schools. The Kitchen has a generous size eating area, oak cabinets, and granite counter tops. All new Whirlpool stainless appliances in 2018. Family room has a unique gas fireplace, arched windows, & built in oak shelves. Enjoy the view of the over sized well landscaped yard from the large cedar lined screened porch. Master bedroom features a tray ceiling, recessed lighting, ceiling fan, & a roomy walk-in closet. Master bath has gleaming marble and glass with vaulted ceiling and skylight,granite counter, and a bubbling Kohler bath. Upstairs bedrooms feature ceiling fans and designer closet organizers. Large finished basement with a full bathroom, fabulous kitchen area with wine cooler, refrigerator, & granite counter. New roof with a copper cupola and weather vane plus the water heater in 2017. Concrete driveway with extra parking. A must see!
Property Specifics
| Single Family | |
| — | |
| Colonial | |
| 1970 | |
| Full | |
| — | |
| No | |
| 0.33 |
| Cook | |
| Hunting Ridge | |
| 15 / Annual | |
| None | |
| Lake Michigan | |
| Public Sewer | |
| 10294953 | |
| 02214030630000 |
Nearby Schools
| NAME: | DISTRICT: | DISTANCE: | |
|---|---|---|---|
|
Grade School
Hunting Ridge Elementary School |
15 | — | |
|
Middle School
Plum Grove Junior High School |
15 | Not in DB | |
|
High School
Wm Fremd High School |
211 | Not in DB | |
Property History
| DATE: | EVENT: | PRICE: | SOURCE: |
|---|---|---|---|
| 22 Jul, 2019 | Sold | $480,000 | MRED MLS |
| 5 Jul, 2019 | Under contract | $504,000 | MRED MLS |
| — | Last price change | $518,000 | MRED MLS |
| 28 Feb, 2019 | Listed for sale | $518,000 | MRED MLS |
Room Specifics
Total Bedrooms: 5
Bedrooms Above Ground: 5
Bedrooms Below Ground: 0
Dimensions: —
Floor Type: Parquet
Dimensions: —
Floor Type: Parquet
Dimensions: —
Floor Type: Parquet
Dimensions: —
Floor Type: —
Full Bathrooms: 4
Bathroom Amenities: Separate Shower
Bathroom in Basement: 1
Rooms: Bedroom 5,Eating Area,Recreation Room,Utility Room-Lower Level
Basement Description: Finished
Other Specifics
| 2 | |
| Concrete Perimeter | |
| Concrete | |
| Deck, Porch Screened, Storms/Screens | |
| Mature Trees | |
| 90.12X147.80X95.42X156.37 | |
| — | |
| Full | |
| Built-in Features, Walk-In Closet(s) | |
| Range, Microwave, Dishwasher, Refrigerator, Bar Fridge, Disposal, Stainless Steel Appliance(s) | |
| Not in DB | |
| Street Lights, Street Paved | |
| — | |
| — | |
| — |
Tax History
| Year | Property Taxes |
|---|---|
| 2019 | $12,905 |
Contact Agent
Nearby Similar Homes
Nearby Sold Comparables
Contact Agent
Listing Provided By
Baird & Warner

