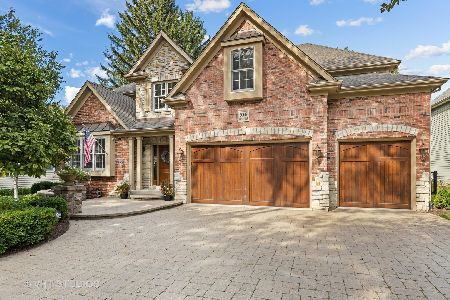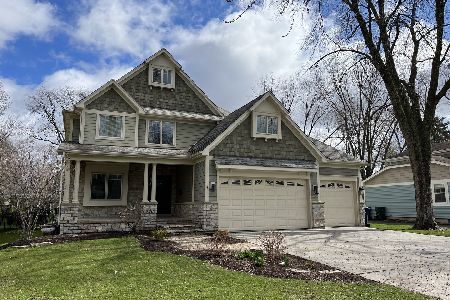916 Rose Lane, Naperville, Illinois 60540
$825,000
|
Sold
|
|
| Status: | Closed |
| Sqft: | 3,985 |
| Cost/Sqft: | $215 |
| Beds: | 5 |
| Baths: | 5 |
| Year Built: | 2007 |
| Property Taxes: | $17,032 |
| Days On Market: | 4928 |
| Lot Size: | 0,00 |
Description
Fabulous and close to town!Nice details include, custom staircase, hardwood on 1st, big formal dining room, wonderful kitchen with huge island, high end appl. package, thick rich granite, 1st floor den with coffered clg, mud room, extensive trim work and molding, 2nd floor laundry, Huge finished bsmt with full bath, jack&jill, big bedrooms, luxury master bath, paver patio in the private yard, Naperville Schools #203
Property Specifics
| Single Family | |
| — | |
| Traditional | |
| 2007 | |
| Full | |
| — | |
| No | |
| — |
| Du Page | |
| West Highlands | |
| 0 / Not Applicable | |
| None | |
| Lake Michigan | |
| Public Sewer | |
| 08124007 | |
| 0724412014 |
Nearby Schools
| NAME: | DISTRICT: | DISTANCE: | |
|---|---|---|---|
|
Grade School
Elmwood Elementary School |
203 | — | |
|
Middle School
Lincoln Junior High School |
203 | Not in DB | |
|
High School
Naperville Central High School |
203 | Not in DB | |
Property History
| DATE: | EVENT: | PRICE: | SOURCE: |
|---|---|---|---|
| 26 Nov, 2012 | Sold | $825,000 | MRED MLS |
| 15 Oct, 2012 | Under contract | $855,000 | MRED MLS |
| — | Last price change | $875,000 | MRED MLS |
| 26 Jul, 2012 | Listed for sale | $875,000 | MRED MLS |
| 29 Apr, 2015 | Sold | $842,000 | MRED MLS |
| 27 Mar, 2015 | Under contract | $875,000 | MRED MLS |
| 20 Feb, 2015 | Listed for sale | $875,000 | MRED MLS |
| 17 Nov, 2020 | Sold | $954,000 | MRED MLS |
| 10 Sep, 2020 | Under contract | $959,900 | MRED MLS |
| 4 Sep, 2020 | Listed for sale | $959,900 | MRED MLS |
Room Specifics
Total Bedrooms: 5
Bedrooms Above Ground: 5
Bedrooms Below Ground: 0
Dimensions: —
Floor Type: Carpet
Dimensions: —
Floor Type: Carpet
Dimensions: —
Floor Type: Carpet
Dimensions: —
Floor Type: —
Full Bathrooms: 5
Bathroom Amenities: Whirlpool,Separate Shower,Double Sink
Bathroom in Basement: 1
Rooms: Bedroom 5,Den,Eating Area
Basement Description: Finished
Other Specifics
| 3 | |
| Concrete Perimeter | |
| Brick | |
| Patio | |
| — | |
| 70X137 | |
| Unfinished | |
| Full | |
| Hardwood Floors, Second Floor Laundry | |
| Range, Microwave, Dishwasher, Refrigerator, Disposal | |
| Not in DB | |
| Sidewalks, Street Lights, Street Paved | |
| — | |
| — | |
| Wood Burning, Gas Starter |
Tax History
| Year | Property Taxes |
|---|---|
| 2012 | $17,032 |
| 2015 | $18,593 |
| 2020 | $19,717 |
Contact Agent
Nearby Similar Homes
Nearby Sold Comparables
Contact Agent
Listing Provided By
john greene Realtor









