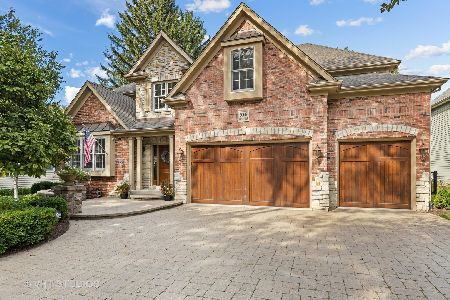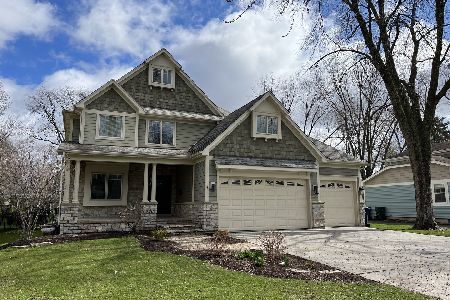916 Rose Lane, Naperville, Illinois 60540
$842,000
|
Sold
|
|
| Status: | Closed |
| Sqft: | 3,985 |
| Cost/Sqft: | $220 |
| Beds: | 5 |
| Baths: | 5 |
| Year Built: | 2007 |
| Property Taxes: | $18,593 |
| Days On Market: | 3989 |
| Lot Size: | 0,19 |
Description
Beautiful Custom Home w/ the finest details: Elegant formal liv rm & din rm, chefs kitchen w/large island, DACOR appliances, granite & custom cabs, open fam rm w/stone fireplc, a private den, mud rm w/ built-ins. Master Suite w/ luxury bath, 4 ample bedrms, Jack & Jill bath plus addtl bath & 2nd flr laundry. Prof fin basmt w/gas fireplc & full bath. paver patio w/firepit, fenced yard. Naper Dist203. Walk to Downtown
Property Specifics
| Single Family | |
| — | |
| Traditional | |
| 2007 | |
| Full | |
| — | |
| No | |
| 0.19 |
| Du Page | |
| West Highlands | |
| 0 / Not Applicable | |
| None | |
| Lake Michigan | |
| Public Sewer | |
| 08843319 | |
| 0724412014 |
Nearby Schools
| NAME: | DISTRICT: | DISTANCE: | |
|---|---|---|---|
|
Grade School
Elmwood Elementary School |
203 | — | |
|
Middle School
Lincoln Junior High School |
203 | Not in DB | |
|
High School
Naperville Central High School |
203 | Not in DB | |
Property History
| DATE: | EVENT: | PRICE: | SOURCE: |
|---|---|---|---|
| 26 Nov, 2012 | Sold | $825,000 | MRED MLS |
| 15 Oct, 2012 | Under contract | $855,000 | MRED MLS |
| — | Last price change | $875,000 | MRED MLS |
| 26 Jul, 2012 | Listed for sale | $875,000 | MRED MLS |
| 29 Apr, 2015 | Sold | $842,000 | MRED MLS |
| 27 Mar, 2015 | Under contract | $875,000 | MRED MLS |
| 20 Feb, 2015 | Listed for sale | $875,000 | MRED MLS |
| 17 Nov, 2020 | Sold | $954,000 | MRED MLS |
| 10 Sep, 2020 | Under contract | $959,900 | MRED MLS |
| 4 Sep, 2020 | Listed for sale | $959,900 | MRED MLS |
Room Specifics
Total Bedrooms: 5
Bedrooms Above Ground: 5
Bedrooms Below Ground: 0
Dimensions: —
Floor Type: Carpet
Dimensions: —
Floor Type: Carpet
Dimensions: —
Floor Type: Carpet
Dimensions: —
Floor Type: —
Full Bathrooms: 5
Bathroom Amenities: Whirlpool,Separate Shower,Double Sink
Bathroom in Basement: 1
Rooms: Bedroom 5,Den,Eating Area
Basement Description: Finished
Other Specifics
| 3 | |
| Concrete Perimeter | |
| Brick | |
| Patio | |
| Fenced Yard,Landscaped | |
| 70X137 | |
| Unfinished | |
| Full | |
| Vaulted/Cathedral Ceilings, Hardwood Floors, Second Floor Laundry | |
| Double Oven, Range, Microwave, Dishwasher, High End Refrigerator, Disposal | |
| Not in DB | |
| Sidewalks, Street Lights, Street Paved | |
| — | |
| — | |
| Wood Burning, Gas Log, Gas Starter |
Tax History
| Year | Property Taxes |
|---|---|
| 2012 | $17,032 |
| 2015 | $18,593 |
| 2020 | $19,717 |
Contact Agent
Nearby Similar Homes
Nearby Sold Comparables
Contact Agent
Listing Provided By
Coldwell Banker The Real Estate Group









